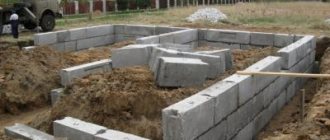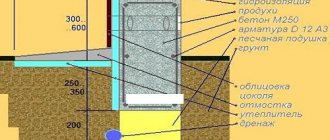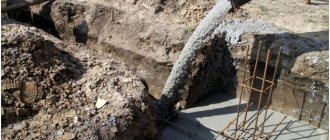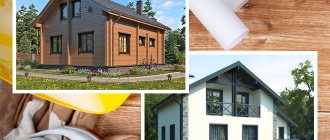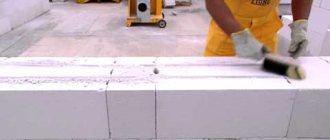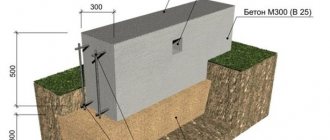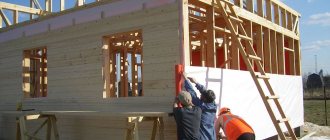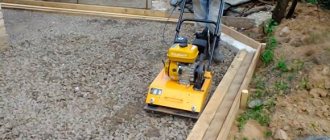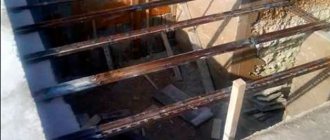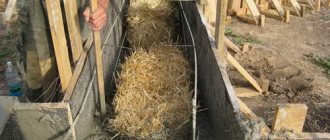Features of the material
There is no need to consider all the characteristics of logs here. For the foundation, it is enough to determine the mass and resistance to deformation. Based on these criteria, building a wooden house has the following advantages:
- Weight. Due to their low density (on average 500-600 kg/m3 depending on the type of wood and its moisture content), log walls weigh much less than brick or foam concrete. For comparison, you can give indicators for some materials. Solid ceramic brick - 1800 kg/m3, expanded clay concrete - 1000-1800 kg/m3, foam concrete - 700-900 kg/m3. The lighter the walls of the house, the less load will be placed on the foundation, so its smaller cross-section and reinforcement will be required, which allows for significant savings. Sometimes the estimate for building a foundation reaches up to 30% of the cost of the entire house, so any reduction in the cost of the structure becomes significant.
- Thermal conductivity . Wood is a warm material. The performance varies for different rocks, but on average they are three times better than ceramic bricks. To ensure normal heat transfer resistance of external log walls for most climatic regions, elements with a diameter of 30 cm will be sufficient. For comparison, when building a brick house, a wall thickness of 64 cm is required (without the use of thermal insulation materials). If we take into account the density of these materials, then the mass differs by 6-7 times, not in favor of ceramics. To make the foundation cheaper and easier to manufacture, it is better to choose lighter load-bearing structures.
- Resistance to deformation . The walls of a wooden building are characterized by their ability to undergo slight deformations without destruction. This means that in case of uneven shrinkage of the foundation, which houses made of brick and concrete are so afraid of, cracks do not appear. It is important that only small movements of the foundation are taken into account here. Significant displacements can also be dangerous for a log structure.
- Long element length . When making walls from small-piece products, the integrity of the structure cannot be guaranteed. Violations such as “emptiness” (lack of mortar in the masonry joints) or poor quality of the mixture for connecting elements are possible. When building from logs, you don’t have to worry about the integrity of the row. The greater length of the wooden material allows the walls of the house to better resist shrinkage of the base soil and foundation, making the structure more reliable.
All these factors allow you to have a wide choice when answering the question of which foundation is best for a log house.
Advantages and disadvantages of a wooden foundation
A wooden foundation made of free-standing supports has a number of advantages, which are:
- Simplicity of building a foundation for the house;
- Low cost of work;
- Excellent thermal insulation of a house on a wooden foundation, since wood perfectly retains natural heat and does not allow cold from the ground to penetrate into the building;
- Wood has the property of elastic deformation, which makes such support pillars as wear-resistant as possible under the influence of ground movement and house pressure on them.
The disadvantages of a wooden foundation include a low service life, estimated at several tens of years. This negative side of wood can especially manifest itself on waterlogged soils.
It is worth noting that different types of wood have their own service life, different from others:
- Thus, oak supports can last on average 15 years, and if they are treated with high-quality antiseptic, the service life can be increased to 27-32 years;
- Larch will last less in total - only 7-8 years. If the wood is treated before installation, it will be possible to increase the service life of these types of wood to 11-15 years.
However, even such a minus does not prevent a wooden foundation from being in demand, especially among self-made summer residents.
Selecting the type of support structure
Before starting foundation design, you will need the following information:
- type of soil on the site;
- location of groundwater;
- load from overlying structures (depending on the number of storeys of the building).
To determine what kind of soil lies at the construction site and where the groundwater is located, geological surveys will be required. When performing work independently, two methods are considered:
- Excerpts from pits. Digging holes at several points in the area, the depth of which is 50 cm below the expected level of the base of the foundation. Analysis of the soil composition is carried out visually, based on the appearance of the pit walls. The type of supporting structure is pre-selected depending on the load, the approximate depth of installation is assigned and research is carried out. If the soil characteristics are worse than expected, the initial data is changed.
- Independent drilling. To do this you will need a hand drill. Soil quality is determined by the soil on the blades.
Advice! To create a complete picture, several points are selected for study in different places. One of them must be located at the lowest point of the site.
GOST “Soils. Classification". When excavating or drilling, the water saturation of the soil and the location of the groundwater level (GWL) are also determined.
Next, it is worth considering the conditions for using each type of foundation separately.
Strip foundation
For a log house, one of the following types of tape can be used:
- not buried;
- shallow;
- recessed
The first is considered only for small (one-story) buildings with a low degree of responsibility. For example, for outbuildings. It is important that the foundation soil is strong and not prone to frost heaving. This option is suitable for high groundwater levels (below 50 cm from the ground surface).
Shallow tape is the best option. For a one-story log house, a foundation with a rectangular cross-section is suitable. For a two-story building, it is better to choose a T-shaped strip with a widening at the bottom. If the site contains coarse soils, gravelly, medium or coarse sands (non-heaving soils), such a foundation can be made without fear. If the geology of the area is represented by clays, loams, sandy loams (heaving bases), insulation of the tape is provided. If bulk or dusty soil is found, it is recommended to replace it with medium-grained or coarse-grained sand (also recommended for slabs, pillars and strips of any type). It is highly undesirable to build on such a foundation.
Important! There must be at least 50 cm between the base of the foundation and the groundwater level. If the condition is not met, drainage and drainage are required. This is true for all types of foundations (except piles).
A buried tape is suitable if you plan to build a basement in the building. Determination of the laying depth is not standardized for non-heaving soils. For heaving ones, no less than the freezing depth is assigned, which is determined according to the joint venture “Design and construction of foundations and foundations of buildings and structures” (you can simplify the task by using maps from o).
We recommend: Shallow strip foundation.
Slab foundation
The classification is the same as in the previous case. Which one to choose for a log house depends on the ground water level and the presence of a basement. The strength of the soil is not so important for the possibility of using the slab. When designing a basement, you need a buried slab. In other cases, its use is not justified.
Most often, shallow foundations are poured. This avoids the need to excavate the soil. This option is suitable for locating the groundwater level at a level below 50 cm from the base of the foundation. Can be used in most cases, since the water is usually located much lower (exceptions are swampy soils).
We recommend: Slab foundation construction technology.
Columnar foundation
The bearing capacity of such supports is not great. When choosing what type of foundation is needed for a log building, you should pay attention to shallow elements for a one-story house. When constructing a two-story building, they can only be used in soils with good strength. For heaving soils, do not forget about insulation. Recessed supports are an economically unprofitable option, since when using them it is not possible to equip a basement, and the cost of such a foundation will be quite high.
If the groundwater level is located at less than 1.5 m from the surface, then it is better to choose a different type of supporting structure.
We recommend: Columnar foundation: step-by-step instructions.
Purpose of the foundation
Its primary task is to support the weight of the building structure being erected, thereby preventing distortion and cracking of the walls. In addition, soil and groundwater freezing in the cold months are considered a significant load on the foundation.
Another important advantage of such a foundation is its fairly reasonable cost compared to analogue options. The log house is quite light in weight, and the wood has low thermal conductivity, thereby allowing the construction of walls of much smaller thickness. As a result, this foundation will support less load than similar buildings made of other materials.
You should pay due attention to the choice of foundation for a log house, since mistakes made at this stage can subsequently provoke the occurrence of various deformations and further destruction of the foundation. The choice of foundation is made taking into account many factors. The main ones include the following:
- terrain characteristics;
- soil features;
- sensitivity of the building to changes in the foundation;
- groundwater (depth level);
- design weight of the structure;
- temperature and climatic characteristics;
- the degree of load exerted on the foundation.
We invite you to familiarize yourself with: Foundation for a bathhouse made of tires
In recent years, columnar and strip foundations have become widely used. Any of these two types has characteristic specific features of application.
DIY bored pile foundation
The step-by-step instructions presented below provide for the independent construction of a bored pile foundation with a grillage on top. This is the most popular option among private owners, as it is easy to implement. For the work you only need asbestos cement pipes, concrete mortar and steel or fiberglass reinforcement.
The device is completed in five stages:
Installation of asbestos-cement pipes and laying fittings in them.
For the manufacture of bored piles, asbestos-cement pipes with a diameter of 300–400 mm are required. They will serve as a guarantee that the foundation will have good load-bearing capacity both vertically and horizontally. And unlike the steel version, asbestos cement will not rust in the ground.
The easiest way to make holes for supports is to use a hand drill with a gasoline or electric motor. The depth of these holes should ultimately be 30–40 cm below the freezing point of the soil.
Pile pillars are located around the perimeter of the building and under the load-bearing walls inside in increments of up to two meters. After drilling the wells, a sand cushion 10–15 cm thick is poured at their bottom. Then, another 25–30 cm of concrete is poured on top as a support for the piles. And asbestos-cement pipes are installed into this uncured solution. At the same time, they must protrude at least 30 cm above the ground.
To ensure that the pipes remain strictly in an upright position, they are sprinkled with sand, which is compacted during this process. Next, the support pillars are reinforced. For this, 3-4 rods made of steel or fiberglass with a cross-section of 10–12 mm are used.
Related article: What reinforcement to use for the foundation of a house
Reinforcing rods must be placed in the center of the pipe at an equal distance from each other. To simplify installation, they can be tied together on the ground with wire crossbars. In height, these vertical rods should be higher than the upper edge of the pipe, protruding from the latter by 15–20 cm. After reinforcement, all that remains is to fill this permanent formwork with concrete, making sure that no voids form inside the solution.
After just 3-4 days, a grillage made of reinforced concrete (with laying of formwork, reinforcement and pouring of concrete mixture), steel channel or timber can be mounted on the resulting supports. As a result, there should be a gap of 25–30 cm between it and the ground. It is impossible to lay the grillage directly on the ground; when it heaves, it can simply be squeezed up and demolished along with the building.
At the end of the arrangement, it is best to cover the sides with sheathing after the walls have been erected. Corrugated sheeting for the roof or facade or decorative bricks are perfect here. Just first you need to lay out all communications. Fortunately, water supply and sewerage in a house on stilts are carried out between the supports without additional tricks or drilling of concrete.
Pile-screw foundation for a wooden house
When you have little time, the most optimal option for a pile-screw foundation . Piles can be used for almost any type of soil, including loose soil. The main requirements for piles are that they must be made of high quality material. In addition, there must be a special coating that will prevent the formation of corrosion.
Most often, piles are made of steel. In appearance, they look like a huge bolt that is screwed into the ground. The thickness of the piles is directly determined by the load that will be placed on the foundation. Each specific building requires its own material. For this reason, piles are often made to order.
When the required material has been found, markings are made according to the design documentation. There is a screw on the piles and there are blades . They help screw the pile into the ground. You need to screw it in until it reaches solid ground. After this, the excess material is cut off and everything is filled with concrete.
In order to provide strong support, a pile head must be made. The supports are provided with stability using a channel. After there are open spaces between the piles, they are decorated. A pile foundation is easy to install and is cheaper than the above methods for constructing a foundation for a house.
Installation of a log house on the foundation
After the formwork has been removed and the necessary time has passed for the concrete to mature, it’s time to start waterproofing the foundation pillars. To do this, the pillars are covered to their entire depth with two layers of special bitumen mastic, and only after this can the holes be filled in. It is best to do this with sand, which will act as drainage.
The construction of a wooden house begins with the construction of a crown - the bottom row of logs or beams on which the entire house will be built. Naturally, the crown must be fastened to the base . How to attach timber to the foundation? Fastening can be done in several ways.
- When reinforcing foundation pillars, you can provide a threaded rod, which is welded to the frame strictly vertically and in the middle of the pillar. Subsequently, the beam is attracted through pre-drilled holes with nuts and a washer, which can be recessed into the beam. This design is reliable, but eliminates the need to replace the timber without disassembling the structure.
- The timber can be secured with anchor bolts to the concrete base of the pillars. This mount has the same disadvantages as the previous one.
- Special corners made of sheet metal are attached to the post with anchor bolts, and the timber is fastened from the inside of the house with powerful screws. The most preferred option.
Before attaching the crown beams, do not forget about waterproofing; for this purpose, roll waterproofing material is laid on the upper end of the concrete pillars.
After tying the foundation with beams, a crown will be formed, on which you can quite easily build a warm and environmentally friendly wooden house.
You will learn how to build a foundation for a house made of foam blocks here. And here is an article about prefabricated strip foundations.
Here you will find many more informative articles about the foundation for your home.
