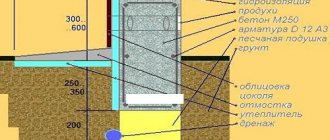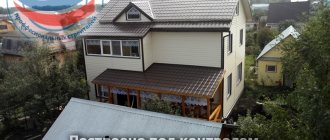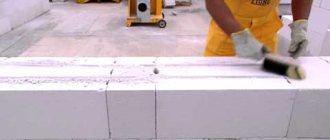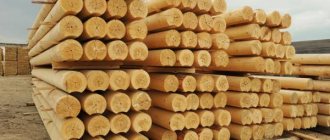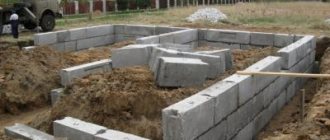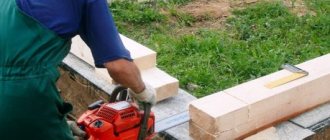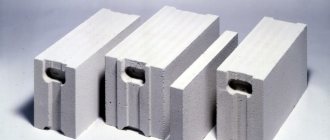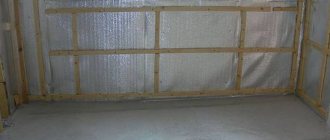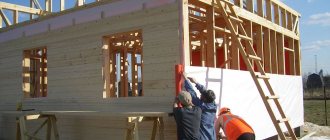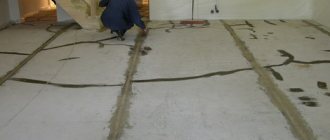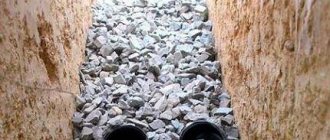If you are deciding which is better: a house made of timber or a house made of aerated concrete, you should study the properties and characteristics of these materials. Under certain conditions, wood may well be the best option. However, due to exposure to moisture from microorganisms and insects, timber is not always suitable. When deciding what is preferable to build a house from, they compare materials. In addition, the cost of the finished structure is calculated. You should also choose according to this criterion, especially if finances are limited.
Types and properties of wood
To build a house, you need to make the right choice. Main criteria: wood species, quality, timber moisture level. Buildings made from this material have been popular since ancient times. Naturalness is in fashion today, so log houses are quite common. Wear-resistant materials are used during construction, but they become so after special preparation and processing. Main varieties:
- laminated veneer lumber;
- profiled;
- regular (solid).
The first option is resistant to deformation, which is ensured by production technology. Glued laminated timber is produced by assembling lamellas with certain parameters. They are processed and then connected. It is preferable to build a house from such material, since prefabricated (laminated veneer lumber) does not deform so much and is not prone to swelling.
Profiled solid material is produced using similar technology as the regular version. The timber is subjected to four-sided edging. The result is finished products that do not need to be glued, which is, of course, the main advantage. The difference between profiled and solid timber is that the first option has a relief surface. It is equipped with a tongue-and-groove fastening system. This means that the beams are produced with projections of different cross-sectional shapes.
This option is preferable to using a solid beam, as it will provide a more reliable fastening. Using this material it is easier to build a house. However, there is also a drawback to products that have undergone four-sided edging: they are characterized by high humidity. The technology for drying them is more complicated than for laminated veneer lumber, which is due to the size of the raw materials. This means that solid material will always shrink. You can choose the following options:
- natural moisture timber;
- dried material.
For your home, it is preferable to choose products with a humidity level of no more than 14%. Pre-dried timber undergoes slight shrinkage, and this process can be controlled. An analogue of natural humidity is cheap, it can be used immediately, but after the building is put into operation, the likelihood of cracks increasing and the house shrinking.
Advantages and disadvantages
When choosing between good materials, compare the positive and negative qualities of the options under consideration. Advantages of timber:
- wood is an environmentally friendly material due to the absence of harmful additives;
- long period of operation, but subject to proper preparation;
- relatively simple construction technology, which affects the speed of work, which means the construction of a house can be completed in a short time;
- wood is warmer than most modern materials, so the object does not have to be additionally insulated;
- relatively light weight;
- It is not necessary to clean the house.
If the question is being decided which is better - a building made of timber or aerated concrete, one should take into account such a factor as seismic activity in the area. From this point of view, it is preferable to erect wooden structures. They better tolerate vibrations of the earth's surface. However, this material also has disadvantages. These include low fire resistance. To slightly improve the properties of the timber, it is treated with special impregnations.
The tree is very susceptible to fungus formation. This is a suitable environment for mold to grow. To prevent this problem, the material must be treated with an antiseptic. Such a measure will reduce the likelihood of fungus forming, but will not get rid of plaque forever. The quality of a built house, as well as its service life and external characteristics, directly depend on whether the choice of material was made correctly. The reason is the likelihood of cracking of the beams under the influence of the load exerted by the building.
General characteristics of materials
It’s worth starting by considering the technical, mechanical, physical and operational characteristics of products. They are often the final argument when choosing a material.
What is timber, its types and application
Timber is lumber with a rectangular or square cross-section. It is obtained by sawing a log; the width of the sides of the rectangle can vary from 100 to 250 mm.
This refers specifically to construction timber. By the way, when it is given the shape of a cylinder, the timber turns into a log and is called rounded.
This material is currently offered by manufacturers in several versions. The types of timber are as follows:
- These types not only determine the future appearance of the building, but also the speed of construction of the building.
- Let's take a closer look at each of them.
- Unplaned timber is the most budget option. Its cross-section can be square or rectangular.
- This material is used in the construction of country-type buildings, gazebos, various racks, frames and partitions. Experts advise using it in places that are hidden from view.
- This lumber requires further finishing. Usually they use siding and lining.
Note! It is recommended to begin finishing this type of timber no earlier than six months later, as it is highly susceptible to shrinkage, cracking and deformation.
- Profiled timber differs from unplaned timber in that it is given a certain profile. Usually it is a rectangular beam that has recesses in the form of a groove or ridge. The front sides are smooth.
- The profile virtually eliminates the possibility of moisture getting between the layers. The design looks like a solid mass. The strength of the building increases.
- This type of timber is very common due to its excellent price-quality ratio.
- It is also subject to shrinkage and deformation, but this does not reduce its popularity.
- Rounded timber is also no less common. It is used in the construction of country houses, bathhouses, and gazebos.
- It does not require additional finishing, apart from impregnation with specialized compounds, and has an attractive appearance.
- Clear joining of the beams guarantees protection against moisture ingress.
- Glued laminated timber is the most expensive, due to more expensive and complex production. It is made from lamellas glued together under pressure.
- This production method is somewhat reminiscent of plywood production. The only difference is that the latter is made of veneer.
- Such timber practically does not shrink, so finishing can begin almost immediately after construction. The material has high thermal insulation and strength characteristics. Although much, of course, depends on the manufacturer of the products.
Now let's look at the table using the table to see what the main characteristics of timber are.
Table 1. Characteristics of timber:
Loose pine varieties have the lowest coefficient.
- Dry, its humidity is 0%;
- Room-dry, characterized by humidity from 8 to 12%;
- Basic, with a humidity of about 15-19%;
- Air-dry, humidity 20-30%;
- Freshly cut, humidity from 50 to 100%;
- Wet, characterized by 100% humidity.
The standard humidity is 10-12%. If it is exceeded, the wood is dried.
Common section sizes are 100*100, 200*200, 150*150.
It is worth mentioning separately about the type of timber. In accordance with GOST, it can be first, second, third and fourth.
The first grade is the highest, it is distinguished by the following parameters:
- The material has no damage caused by biological influence;
- Fungal spots make up no more than 8-10% of the entire surface of the product;
- End cracks – no more than 25%;
This material is used when constructing the base of the roof and when installing the subfloor. If such a product is further processed, it can be used to create interior items (furniture).
The second grade is distinguished by the presence of a larger number of resin pockets and a slight coating of fungus. Such wood is used in the construction of cabins, temporary structures, sheds, and scaffolding.
Note! Some private small enterprises use as a standard not GOST, but TU, that is, technical conditions. Such products are usually made with deviations from GOST, their strength, quality and properties are lower.
Aerated concrete: basic properties and qualities, classification
Aerated concrete is a type of cellular concrete that stands out among other wall materials due to the presence of a porous structure. It can be achieved as a result of a chemical reaction of lime and aluminum powder, which serves as a gas generator.
Let's look at the main characteristics of the products using the table.
Table 2. Properties and qualities of aerated concrete:
For partition blocks, this indicator is not standardized at all.
Many manufacturers claim that aerated concrete can withstand up to 150 freezing and thawing cycles. If you believe their words, then aerated concrete can be the envy of many wall materials.
The thermal conductivity coefficient of aerated concrete can make a future building quite warm, while you can save a little on thermal insulation materials, and, in the future, on heating.
It is especially dangerous during periods of predominance of negative temperatures. Crystallizing, it can begin to destroy the structure of the block from the inside.
Aerated concrete has more than one classification, each of which is based on a particular property or factor. Let's look at them using a table.
Table 3. Classification of aerated concrete:
It has a high thermal conductivity coefficient, so it requires subsequent careful insulation.
Capable of withstanding considerable loads. It is used in the construction of walls and partitions.
Largely due to this, they differ for the better from their non-autoclave competitor. This concerns, first of all, strength, density and basic performance characteristics.
Non-autoclave is more fragile, its color is grayish.
For example, for products made with ash, the release humidity is set at 30%, and for aerated concrete blocks with sand – at 25%.
The scope of application of aerated concrete is diverse. We should also not forget about its monolithic version. With its help, floors are poured, roofs are insulated, the base is installed under heated floors, and much more.
Overview of aerated concrete properties
Aerated concrete is a relatively lightweight, reliable material. It is produced using technology that involves the possibility of gas formation. This reaction is provoked by aluminum chips/powder. Other components: cement (binder), water, quartz sand/lime (aggregates). The material under consideration represents a class of lightweight cellular concrete.
You should know that such products are characterized by a rectangular shape. Their sizes are standard. The main advantage is strength with low weight. The material is quite easy to cut. Varieties that differ in production technology:
- autoclave (dries under high temperatures, hardens quickly);
- non-autoclave (the drying process is carried out under natural conditions, there is the option of heat and humidity treatment).
The method of manufacturing aerated concrete ensures the porous structure of the material. Despite their light weight, these are quite large products. One block can replace 4 bricks, but its properties are in no way inferior. Due to its large size and low weight, aerated concrete allows you to build a house quickly.
Advantages and disadvantages
When deciding which material to choose, take into account the positive qualities of blocks based on gas-forming components:
- Vapor permeability. The products allow air to pass through due to their porous structure. This property brings the house, which is built of aerated concrete, closer to a wooden building. The frame of load-bearing walls breathes, thereby maintaining natural circulation in the room.
- High level of strength, reliability. If you are deciding which is better - timber or aerated concrete, you need to remember that the blocks do not have a tendency to shrink. During the manufacturing process, products undergo heat treatment, which strengthens the material. Thanks to the uniform distribution of pores inside the product, reliability and resistance to cracking increases.
- Thermal conductivity. Aerated concrete also acquired this property during the manufacturing process. Air is known to be the best thermal insulation material. Its presence inside the pores allows the building to be insulated. As a result, thermal insulation costs can be avoided.
- Resistance to low temperatures. Aerated concrete can withstand up to 100 cycles of freezing followed by defrosting. Thanks to this, the material does not deform.
- Light weight, which allows for faster construction.
- Possibility of using different processing methods: cutting, drilling, gluing.
- Thin-seam masonry. Thanks to the correct form, the solution will be used economically.
- Aerated concrete represents materials in the middle price category. It is more affordable than brick and its analogue (foam concrete). If the question is being decided which is cheaper - timber or aerated concrete, preference is given to the first option. Wood is more accessible than blocks.
Disadvantages include hygroscopicity. This is due to the porous structure of the material. The problem is solved by thoroughly waterproofing the walls. Large sizes are also a disadvantage. The thing is that it will not be possible to obtain a structure with excellent thermal insulation properties with a wall thickness of less than 600 mm. If the insulation is still installed, it is enough to build a frame with a thickness of vertical elements up to 350 mm.
A house made of timber or aerated concrete: what is the fastest way to build a house before the cold weather?
The hottest construction period is coming to an end.
If the Tsoktoev family in the “Real Construction” project approached the construction of a house long before the onset of summer, then, for sure, there are those Ulan-Ude residents who did not have time to do this, and the cold will come very soon.
How to build a house faster and also save money? In this article we will try to analyze all the materials and nuances that will help you build a house and move into it in a couple of months.
Choosing material
Of the two most common - wooden beams and aerated concrete, recently Ulan-Ude residents began to give preference to the latter. Which material is better, given that the house needs to be built yesterday?
The honest answer to this question is clear - there are no ideal materials: each has its own advantages and disadvantages.
Houses from timber have been built for hundreds of years and, no matter how far technological progress goes, there will always be adherents of centuries-old traditions. The “work experience” of aerated concrete is more modest - its first analogue was patented in Sweden in 1924.
In Russia, aerated concrete became widespread much later, which does not in the least prevent it from being the sales leader among building materials today.
It’s worth driving around Ulan-Ude and you will increasingly see houses, garages and even bathhouses built from aerated concrete.
As you understand, choosing between timber and aerated concrete is easy when, firstly, there is nothing more desirable and important for you than the cozy atmosphere of a wooden house, and secondly, you are ready to wait a whole year for it to settle down. In this case, the solution is obvious. But for those who are guided not by emotions, but by facts and in the dispute between lyricists and physicists prefer the latter, we provide more serious arguments. Especially if you need to do it before the cold weather sets in.
Let's consider both materials according to fundamental criteria:
Convenience and speed of construction
When choosing a house made of timber, remember: you should start finishing it no earlier than in a year. This is approximately the amount of time it takes for a wooden house to shrink. Yes, you can ignore this rule, hurry up now and... get a very unexpected result with a minus sign. Therefore, we advise everyone who dreams of a beautiful and comfortable house made of timber to be patient. And winter is already coming. Remember this?
The situation with houses made of autoclaved aerated concrete is much more optimistic. They are built extremely quickly - building a house from aerated concrete will take less than a month. If you start now, you can just make it until October.
Aerated concrete blocks are easy to process and are equipped with convenient grips, which allows you to erect a building in the shortest possible time, even without professional help from specialists. You can build a house from aerated concrete yourself. This is already a huge savings - you don’t need to hire a crew.
And most importantly, almost immediately after construction you can begin installing utilities and finishing the house.
In addition, the scope of application of aerated concrete is much wider. It is equally suitable for building a one-, two-, or three-story house, a small outbuilding, a garage or even a bathhouse.
Doesn't sink in water, doesn't burn in fire
As you all know very well, any timber easily allows moisture to pass through, and if not handled correctly, it rots and becomes moldy. Over time, wooden walls and ceilings can become deformed, crack and warp.
To extend its service life, the timber is treated with various substances: fire retardants and antiseptics. Moreover, it is necessary to repeat these procedures regularly. This treatment extends the life of the wood, but costs money.
In addition, the desired “environmental friendliness” of the house is reduced - these impregnations are harmful not only to mushrooms and insects, but also to humans.
Houses made of aerated concrete blocks are free from all the above-mentioned troubles: rotting, fungus, deformation and the annoying attention of representatives of the animal world. The very first houses made of aerated concrete are still in excellent shape, providing the best proof of the durability of this material.
In addition, timber burns well and this is a well-known fact. Alas, the fire resistance limit of load-bearing wooden walls is 30 minutes. This means that a house made of timber will burn out like a match in a matter of hours. (in a matter of minutes) Choose the intensity of your passions yourself!)
Aerated concrete is an absolutely fireproof material - it DOES NOT BURN at all and has a fire resistance limit of 2.5 hours (REI-150), which is comparable to concrete structures and significantly higher than steel structures. It can be used to build fire partitions and walls.
So, all the main points are listed. Let's get down to specifics.
For the construction of a small one-story house of 21.9 sq.m. You will need an average of 29 cubic meters of aerated concrete. We multiply by the cost of 1 cube plus the cost of the glue holding the blocks together, we get a sum of about 117 thousand rubles. We take into account that the thickness of the walls can be different - from 25 centimeters to 40, so the cost may vary towards its reduction. The given price is based on a wall thickness of 40 cm.
It is very important to determine the thickness of the wall. For comparison: wood, pine and autoclaved aerated concrete with a density of D-500 have exactly the same thermal conductivity.
At the same time, do not forget to take into account our harsh climate!!! For comfortable living, the thickness of the external walls, be it wood or aerated concrete, should be at least 400 mm - and you will no longer need to additionally insulate your home.
Most of the owners of individual residential houses made of timber live in houses with a wall thickness of 18 cm, with a required thickness of 40 cm.
And all for the reason that, alas, there has been no such commercial forest for a long time, and not everyone has the financial opportunity to build from round timber.
Accordingly, subsequent insulation of timber houses with various effective insulation materials (foam plastic, EPS, mineral wool) becomes inevitable, which significantly increases the cost of the initial cost of the dream home!
Autoclaved aerated concrete blocks come in a wide range of sizes.
For external walls, the recommended thickness is 400 mm, for internal load-bearing walls you can take 300 mm, for partitions there are thicknesses of 100, 150, 200, 240 mm.
Another calculation example:
The house is 5.20 x 5.20 with a height of external walls of 2.5 meters, minus 3 windows 1.2 x 1.3 and one door, we get the following figures for different thicknesses.
a) Wall thickness 200 mm = we get the following figure: 9 m3
b) Wall thickness 240 mm = we get the following figure: 11.25 m3
Cost of the finished structure
There are several requirements for a new house: attractive appearance, minimal shrinkage, excellent strength properties, long service life, reasonable cost, simple installation. Comparison of two types of materials according to the main parameters:
- Shrinkage. For a tree, this value is 4-5%. Aerated concrete is more reliable, as it sags by only 0.7%.
- After the work is completed, the wooden structure looks more attractive. Walls made from porous concrete blocks are less attractive. However, this drawback will be eliminated if finishing is done.
- Environmentally friendly. According to this criterion, the tree wins, since it does not contain any additives. The exception is laminated timber; the lamellas in it are connected with glue. Aerated concrete is also safe, since the main components are water, cement, and sand. However, the use of gas-forming substances (aluminum chips) is not recommended. In Europe, this additive is already prohibited for use.
- Fire resistance. According to this criterion, aerated concrete wins, since wood that has not been treated with fire retardants burns well.
- Moisture resistance. Preference is given to wood. If you coat it with a special impregnation, it will become more resistant to liquids. Aerated concrete does not rot, but absorbs moisture well. If waterproofing is not done, the properties of the material will deteriorate.
- Thermal conductivity. In terms of this parameter, aerated concrete is better, but it requires the use of insulation if the wall thickness is insufficient. Wood also retains heat well, however, during the operation of the building, new cracks may appear that will serve as cold bridges.
If you are deciding which is cheaper - a house made of timber or aerated concrete, you first need to determine which option is more economical and requires a minimum of auxiliary materials. Walls made of porous concrete blocks are built on a solid foundation. The arrangement of the roof, as well as the use of finishing materials outside and inside, increases the cost of the structure. For housing, a simpler foundation can be built from timber. You don't have to spend money on finishing materials. In addition, solid wood will cost less than its glued counterpart. In total, the cost of a finished structure made of aerated concrete will be higher than housing made of timber with natural moisture, and is approximately equal to the cost of a house made of glued material.
Advantages and disadvantages of both materials
So which is better, aerated concrete or timber? Perhaps for some the answer is already obvious. However, for a rational decision, let's take a look at the basic set of advantages and disadvantages of both materials.
Pros and cons of timber
The main advantages are:
- Environmental friendliness;
- Easy installation;
- Low cost of some types of products;
- Construction speed;
- Durability of the structure with technically correct installation and wood processing;
- Seismic resistance;
- Attractive appearance;
- Most types of log house do not require subsequent external finishing;
- Variability of designs;
- The density and frost resistance of the material, a good indicator of compressive and bending strength.
