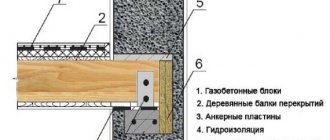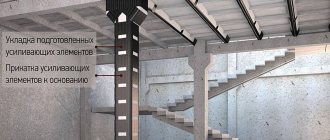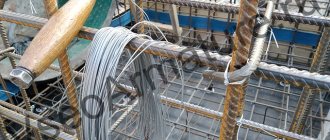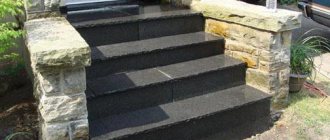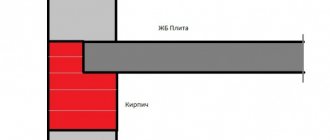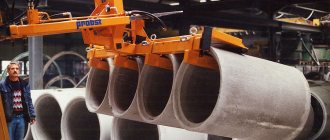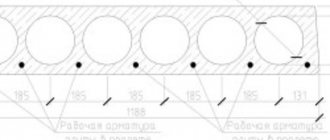Wooden I-beam
Wooden I-beam is a modern structural material for the installation of interfloor ceilings and rafter systems in civil and industrial construction.
The DOMOTSENTR company produces I-beams from smallpox using world-class technology, which makes it an ideal solution for frame, brick, block and wooden housing construction.
Wooden I-beams are a modern high-tech material that has no analogues in terms of price and quality ratio with an estimated rafter length of more than 5 meters. Such a roof will last for many years without deforming or collapsing under the influence of natural factors.
We will calculate and select I-beams for the rafter system, provide supervision of installation and teach how to connect node solutions for wooden I-beams of our own production, made from high-quality materials using global technologies.
Advantages of an I-beam roof truss system:
- The length of rafters, ridges, and valleys can reach 12 meters;
- It is possible to install natural tiles on an unsupported span of up to 9 meters;
- The average weight per square meter of an I-beam structure is only 8 kg, which ensures ease of installation;
- Resistance to natural, chemical and mechanical influences and, as a result, durability;
- Safety and reliability during operation;
- Exact compliance with the stated geometric shapes;
- No need for wood preservative treatment
- The ideal geometry required for the installation of flexible tiles
Advantages of a wooden I-beam:
- Durability;
- Ideal declared geometry;
- Use only dry chamber-drying material;
- Possibility of installing long spans (maximum length is 12 m);
- High accuracy and stability of geometry;
- Possibility of year-round use in construction;
- Possibility of internal installation of utilities;
- Convenient installation (5-10 times faster than for reinforced concrete monolith, hollow-core slab and board), with minimal labor costs and without the need for special equipment.
For spans of more than 6 meters, we use I-beams with LVL beams, only one-piece construction, without joining the beams using adhesive.
Floor beams (I-beams) do not crack or deform over time. Our products are an excellent alternative to heavy and difficult-to-work metal and reinforced concrete coatings, the installation of which involves the need to perform “wet” work, additional involvement of reinforcement workers, concrete workers, etc.
Requirements for wooden floor beams
The timber must have a margin of safety to withstand the load of a residential floor, attic, or roof. Its value should not exceed 350 kgf/m2. The floors are laid in width if the span is rectangular. The maximum permissible beam length is 7 m.
If floors with different temperature conditions overlap, the timber should be insulated to prevent the appearance of moisture and destruction of the wood from the inside. The thickness of the thermal insulation layer must be at least 25 cm. If beams are insulated between floors with the same temperature conditions, the thickness of the insulation should be 10 cm.
It is important that the beams themselves do not have excess moisture when purchasing material
. It should be no more than 20%. If wooden floor beams are located above rooms with excessive humidity, it is necessary to waterproof the beams. A special film is used for this.
Dimensional data
The minimum section of the beam is 10x7 cm (for a span of 2 m), and the maximum is 25x18 (used for spans of 7 m). For installation, you can also use a log with a diameter of 11-27 cm with a span length of 2-7 m, respectively. The best cross-sectional aspect ratio is considered to be 7:5, but in practice the most common dimensions of timber are 150x100 mm and 150x150 mm.
Strength calculation of a wooden I-beam
Comparison of load-bearing capacities, prices and properties. Let's compare the load-bearing capacities of 2 types of beams: wooden I-beam, wooden beam.
The calculation will be based on the limit state (loss of operational properties and deflections). The calculation for the 2nd limit state (for deflections) will be important and decisive. It is the value of deflection under load under equal loading conditions that will be the comparison criterion.
Conditions for calculation:
- Estimated length based on the distance between adjacent supports - 5.8 m
- Load per 1 m2 of floor 400 kg
- Beam pitch 0.4 m
- Load per m. beams 400kg/m2 x 0.4 = 160 kg
WOODEN I-BEAM 300
Characteristics
Moment of inertia 9,476.5 cm4
Moment of resistance 631.8 cm3
Modulus of elasticity 12,000 MPa
Design resistance 22.0 MPa
Price per meter: 260 rubles Weight per meter: 3.95 kg Quality: high Production: 2-3 days
DRY BEAM WITH SECTION 100X240
Characteristics
Moment of inertia 11,520.0 cm4
Moment of resistance 960.0 cm3
Modulus of elasticity 9,000 MPa
Design resistance 14.0 MPa
Price per meter: 336 RUR (retail 14,400 RUR/m3) Weight of meter: 10.8 kg Quality: low Manufacture: unknown
The production of I-beams involves the use of softwood and OSB boards. This type of flooring has high wear resistance, strength and load capacity. The low weight of wooden beams and ceilings allows construction work to be carried out without the use of specialized lifting equipment and mechanisms. With their help, you can build houses even in hard-to-reach areas with difficult climatic conditions. Buildings built using these materials are wind-resistant and can withstand seismic forces of 9 points.
Floor installation
Lumber for beams and fasteners
Solid and laminated timber
- First of all, the calculation of the cross-section of wooden floor beams depends on their length, but this also includes the strength of the material itself, that is, all the tables that you will see below are based on readings for solid wood beams and logs. But based on these data, you can also use a laminated wood profile in installation - it is even better than a solid one, but its price, of course, is much higher, although it does not require additional treatment with antiseptics.
- In addition to the profile made of solid wood, as we have already said, laminated veneer lumber is used, which is arranged vertically with lamellas - this increases the bending strength, and this is precisely the direction where the most significant loads are found. For spatial beams made of wood, serrated plates are used to secure the support or they can be fastened together with the same plate.
Internal split support for beams
- This bracket is used for fixing the consoles of load-bearing beams when they serve as the basis for arranging floors, mainly in the construction of buildings made of lumber. The instructions allow you to install such elements without inserting them into the supporting profile, therefore, there is no weakening in a certain place and throughout the entire structure. Such fasteners are pressed with nails or self-tapping screws; they have an improved appearance and do not require a special tool.
Universal mount
- The mount that you see in the photo above is universal, as it allows you to fix profiles located in different planes. This is very convenient for installing sheathing or in cases where one row of beams is used concurrently as decoration.
T-shaped fastener
- T-shaped fasteners are more needed for vertical supports than for horizontal profiles, however, they are used specifically when installing floors. For example, if the maximum length of wooden floor beams is exceeded, and this limit is indicated by six meters, then in such cases wooden supports are installed, which usually also serve as a decorative decoration of the room - something in the form of columns.
Serrated washer
- If the calculation of wooden floor beams requires their intersection with each other, as well as fixation in these places (this also applies to vertical supports), then in such cases, serrated washers or even serrated plates are used for rigidity of fixation. They are placed under the bolt head, like a regular gasket, but the serrated surface clearly fixes the console in one place.
Self-tapping screws, bolts, studs, nuts, washers
- And, of course, self-tapping screws, bolts, studs, nuts and washers, without which it is impossible to fasten the profiles to each other and to the wall (in the wall, on the wall). Their sizes may vary, but this depends on the profile cross-section, the properties of the connection and its purpose.
Tables for calculations
The load on the floor beam is always carried out from top to bottom
Note. All calculations are made from the operational position of the profile. Thus, the load on the floor beam during its operation is always carried out from top to bottom.
Timber ceiling
In order not to use an online calculator to calculate wooden floor beams, as we said in the title, you can use tables - this is much more reliable. However, you should pay attention to the configuration of the section, so its optimal shape is not square, but rectangular, in a ratio of 1.4:1.
Only, as you probably understand yourself, installation is carried out vertically, that is, laying on the narrower side, and the wider side works for resistance.
Laying the profile into the wall
In cases where the length of wooden floor beams is calculated, you should always take into account their launch into the wall (or onto the wall (mauerlat)), then on each side you need to add at least 120 mm, that is, the total length profile should minimum exceed the distance between the walls by 240 mm.
The beam or log at the end in such cases is usually cut at an angle of 45⁰ (with an acute downward angle) in order to fix the position of the profile with a solution.
Note. When installing a floor in an attic where it is not expected that anyone will walk there and no objects will be stacked there, you should always take into account the profile’s own (natural) load of 190-220 kg/m2.
| Span length (m) | 2,5 | 3,0 | 3,5 | 4,0 | 4,5 | 5,0 | 6,0 |
| Step between floor beams (m) ↓ | Cross section of timber (mm) | ||||||
| 0,6 | 75x100 | 75x150 | 75x200 | 100x200 | 100x200 | 125x200 | 150x225 |
| 1,0 | 75x150 | 100x150 | 100x175 | 125x200 | 150x200 | 150x225 | 175x250 |
Calculation for load 400 kg/m2
In the top table you see the cross-section of wooden floor beams when calculating a vertical load of 400 kg/m2. In fact, this is the greatest weight that can be taken by wooden buildings - if it exceeds this value, then in such cases it is necessary to use steel and concrete. There is simply no point in using lumber of any cross-section under heavy loads.
| Load (kg/m linear) | 3,0 | 3,5 | 4,0 | 4,5 | 5,0 | 5,5 | 6,0 |
| Cross section of beams (mm) | |||||||
| 150 | 50x140 | 50x160 | 60x180 | 80x180 | 80x200 | 100x200 | 100x220 |
| 200 | 50x160 | 50x180 | 70x180 | 70x200 | 100x200 | 120x220 | 140x220 |
| 250 | 60x160 | 60x180 | 70x200 | 100x200 | 120x200 | 140x220 | 160x220 |
Floor loads most common in everyday life
In domestic conditions, residential construction rarely requires resistance to vertical loads of 400 kg/m2 - most often, these loads are much less, especially in the private sector, where the building is designed for one or two families. Therefore, if, of course, you use rectangular beams, your main attention should be paid to this table.
But in addition to timber, logs (not rounded ones) are also used for the installation of ceiling (floor) ceilings. Below you can pay attention to its main parameters acceptable during construction.
| Span width (cm) | Pitch (cm) | Log section (cm) |
| 20 | 100 | 13 |
| 60 | 11 | |
| 25 | 100 | 15 |
| 60 | 13 | |
| 30 | 100 | 17 |
| 60 | 14 | |
| 350 | 100 | 19 |
| 60 | 16 | |
| 40 | 100 | 21 |
| 60 | 17 | |
| 45 | 100 | 22 |
| 60 | 19 | |
| 50 | 100 | 24 |
| 60 | 20 | |
| 55 | 100 | 25 |
| 60 | 21 | |
| 60 | 100 | 27 |
| 60 | 23 | |
| 65 | 100 | 29 |
| 60 | 25 | |
| 70 | 100 | 31 |
| 60 | 27 |
Parameters for a round log with a design load of 400 kg/m2
You can also be guided by general parameters when both timber and logs are used in construction. Therefore, here you can pay attention to the table below.
| Wood type | Variety | Cross section diameter (mm) | Maximum span (m) | ||||||||
| There are horizontal connections at the risers | There are cross connections at the risers | There are horizontal and cross connections at the risers | |||||||||
| Conifers | 2 | Distance between beams (mm) | |||||||||
| 300 | 400 | 600 | 300 | 400 | 600 | 300 | 400 | 600 | |||
| 38x89 | 1,86 | 1,72 | 1,58 | 1,99 | 1,81 | 1,58 | 1,99 | 1,81 | 1,58 | ||
| 38x140 | 2,92 | 2,71 | 2,49 | 3,14 | 2,85 | 2,49 | 3,14 | 2,85 | 2,49 | ||
| 38x184 | 3,54 | 3,36 | 3,20 | 3,81 | 3,58 | 3,27 | 3,99 | 3,72 | 3,27 | ||
| 38x235 | 4,17 | 3,96 | 3,77 | 4,44 | 4,17 | 3,92 | 4,60 | 4,29 | 4,00 | ||
| 38x286 | 4,75 | 4,52 | 4,30 | 5,01 | 4,71 | 4,42 | 5,17 | 4,82 | 4,49 | ||
Parameters for general calculations
Installation nuances
Future overlap
Let's start with the essence, which is quite simple even for an uninitiated person - depending on the length of the span, the height of the beam should be about 150-300 mm, and its width 100-250 mm. The corner that is embedded in the wall is cut at a slope of 60-80⁰, and if the profile is placed on the mauerlat, that is, the ceiling will be for the attic, then here you can generally get by with a right angle.
The treatment of wooden floor beams is very important - they are treated with antiseptics and fire retardant compounds (often such preparations are sold as the same mixture). If the ends are inserted into a brick or stone wall, then, in addition to being treated with liquid compounds, they are wrapped in roofing felt - something like cut-off waterproofing is obtained.
In this case, a gap of 30-50 mm should be left between the beam and the walls of the niche on each side in order to drive mineral wool there for thermal insulation.
Finished floor
When installing profiles, you should always take into account the spacing of the floor beams of wooden or brick buildings - this is about 60-150 cm from each other (depending on the span length). But in any case, when installing the first beam, you should retreat at least 50 mm from the wall, that is, it should not lie on the wall - there is either a frame or a power plate there.
In the photo: finishing the beams against the wall
Regardless of what size of wooden floor beams was used, it is very important to accurately observe the horizontal plane of their installation, constantly checking the level or cord.
The fact is that only laminated veneer lumber can exactly match the specified parameters, and a profile made from solid wood most often has deviations of several millimeters.
Therefore, depending on which plane is more important, the top or bottom, you will wedge each beam or log during installation, if necessary.
Insulation (sound insulation) of wooden floors
Most often, the ceiling needs sound insulation, which also serves as insulation, although this is only necessary for an attic or an unheated attic. Of course, here we can recommend using noise insulation and other expensive insulators, but we are not involved in advertising, so we want to offer the most practical and cheapest option - mineral wool.
It is laid between the lower upper cladding (ceiling and floor) and it perfectly insulates sound, even if you knock on the floor of the upper floor, only the insulation must be tight, without a ventilation gap.
