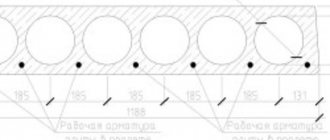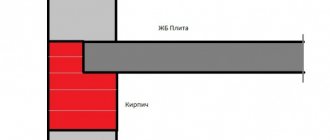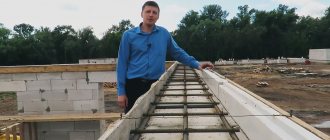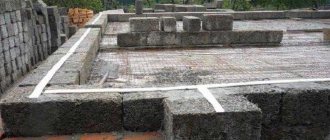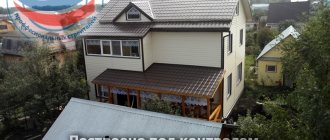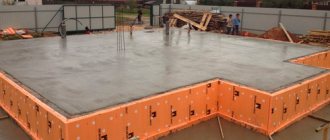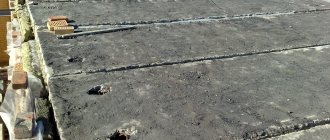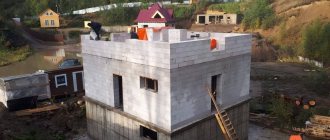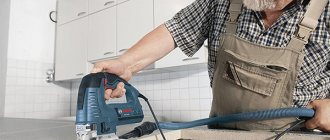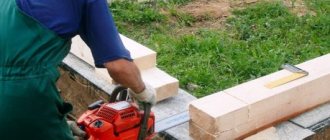Formwork made of waterproof laminated plywood sheets were unraveled in half, a metal corner was used as fasteners, spacers were made from pieces of plastic pipes, the formwork was initially tied together with knitting wire, and fixed with two self-tapping screws.
On the advice of one of the discussion participants, I later began to use metal pins. The productivity of the installation allows you to fill the walls at an accelerated pace, but rearranging the formwork slows down the process. If you use a non-removable one or spend money on large fragments for the entire sheet, things will go faster. fugi1 made the solution according to the installation manufacturer’s recipe - both layout and proportions. The only deviation is to soften the water with hard soda ash, as recommended in the instructions for the foaming agent.
The consistency of the test solution turned out to be jelly-like; when it hardened, there was no shrinkage or delamination. To prevent capillary suction, the slab was first covered with a layer of bitumen mastic, the briquette was diluted with gasoline, then a layer of roof-fused waterproofing under the walls, the columns below were also bitumen, insulation.
Reinforcement of the monolith with a road mesh of 3 mm, 10×10 mm with an overlap of one rod and fixation with knitting wire, the thickness of the protective layer is 2 cm, the distance from the slopes is 5 cm. The walls were poured in stages, since the construction was carried out in one helmet and in the evenings and nights , after work. Drip irrigation prevented cracking; the surface was thoroughly cleaned to ensure adhesion of the layers.
Types of aerated concrete slabs
When constructing buildings, you can choose one of the following types of floors:
- monolithic option;
- metal, wooden beams;
- reinforced concrete hollow slabs;
- floor slabs made of aerated concrete.
When making a choice, it is worth remembering the cost of building materials, the timing of construction and installation work, the need to use special equipment, and climatic conditions. In one building it is sometimes advisable to use several types of floors. For example, for an attic delimitation, an option with wood is suitable.
Types of aerated concrete
There are two types of floors made from aerated concrete blocks according to the production method: autoclave or non-autoclave. The manufacturing method significantly changes the properties of the finished product. The autoclave composition “ripens” as a result of the chemical reaction of special additives and the binder under conditions of high pressure and temperature. The output is strong, homogeneous, geometrically ideal blocks with an even distribution of bubbles. The non-autoclaved product has cement as a binder, and hardening occurs naturally within 28 days. When making aerated concrete floors, professionals prefer the latter option.
The advantage of non-autoclave stone is explained by one, but important, disadvantage of autoclave stone. Lime in its composition leads to corrosion of reinforcement and fragility of the structure.
Almost all aerated concrete slabs are produced with reinforcement, which increases their strength.
But, given the excellent performance characteristics of building materials produced by thermobaric methods, they are used in combination with reinforcement treated with special anti-corrosion compounds and impregnations. To enhance strength, all factory-produced aerated concrete products are reinforced. Blocks are empty only for monoliths.
Design options
- Monolithic. The formwork with a frame made of reinforcement is simultaneously filled with aerated concrete mortar. The advantage is the absence of seams.
- Prefabricated monolithic slabs or blocks. A surface is formed, which is later subjected to thermal insulation and pouring with concrete.
- Prefabricated prefabricated elements. They are fixed on the supports of the main walls, the seams are treated with sealant.
The last option is the most common, as it reduces financial investments and construction time. The innovative Ytong system is gaining popularity, representing prefabricated monolithic floors that form a supporting frame with T-shaped blocks with special puzzles that ensure tight fit and ease of installation.
DIY aerated concrete house: construction features
Afterwards the rest of the volume was carefully poured in; if there were any losses, they were insignificant. The solution is plastic, holds its shape well, and does not spread. Reinforced lintels made of heavy concrete were poured over the openings; a mesh was inserted into the walls at the junction points to connect the walls with future partitions.
It took 50 days to fill the box into almost one helmet - I worked in the evenings and nights, and there were downtimes due to weather and force majeure.
The reinforced belt was also poured in fragments, a frame of three reinforcing rods, with additional ones in the corners, overlaps of more than a meter on the walls, connected to the walls with a specially produced mesh. The role of beacons was played by the ribs of the open formwork, the board height was 15 cm, with film on top.
The new fragment was poured while the setting process was still underway, a day later, after rearranging the formwork; with this method, the loss of strength compared to monolithic pouring is insignificant.
The next stage is the beam floor, rafter system, installation of windows, entrance door, metal tiles, pouring partitions and further arrangement. As for the technology itself, it is quite labor-intensive - the main difficulty is not in casting, but in rearranging the formwork. If you use a non-removable one, this will increase costs, but will save time and effort.
Strengths and weaknesses of aerated concrete
If you personally asked me what I would do, I would still choose a monolithic PB, even with all its difficulties. Each method and method has its own charms and its own sorrows, and in terms of environmental friendliness, monolithic PB is almost like wood, only it does not burn.
A video about a house using permanent formwork technology - to give you a rough idea of what we’re talking about, and it can also be reproduced using foam concrete with plywood or any other cladding. Cancel Find.
Home Articles House and construction. Monolithic foam concrete: theory, practice from the craftsmen of the portal 2. Characteristics of monolithic foam concrete, the use of technology by FORUMHOUSE participants, life hacks and homemade products Monolithic house construction is becoming increasingly widespread in the private sector, but if classical reinforced concrete in various variations does not surprise anyone, then foam concrete is much less common .
In terms of its main parameters, it is as close as possible to natural wood; it is a lightweight, environmentally friendly material with low thermal conductivity. The method has its drawbacks - it is impossible to make the mixture manually. When constructing houses, a rigid or lightweight frame can be used.
You have to pay for this with fairly high water absorption. This is partly true, because different pore-forming substances are used in production. Foam concrete is positioned as a lower quality material due to the use of chemical foaming agents. Many people are attracted to aerated concrete because of the opportunity to save on the foundation as one of the most expensive elements.
The technology involves the installation of permanent or removable formwork. Then non-autoclaved monolithic foam concrete is poured into it. For the construction of permanent formwork, bricks, porous slabs, and building stone are used.
Question asked by: Yioula. Colleagues, we are trying to start building a house with two full floors. Recently, on the Internet, we found the following technology for forcing walls: the outer wall is facing brick, the inner wall is masonry brick, between them there is a space of cm, which is filled with poured foam concrete.
The result is a multilayer structure that does not require additional external finishing, where foam concrete acts as insulation:. The insulation inside, in addition to increasing the thermal insulation characteristics, means that the monolithic house does not shrink and reduces the possibility of cracks due to it.
This method has its drawbacks - the permanent formwork reduces the air permeability of the walls. In order to improve the thermal insulation qualities, in some cases, when construction is underway, synthetic insulation is added to the formwork into which it will be poured. This makes it possible to obtain a structure with a thickness of mm in its thermal parameters corresponding to a brick wall of mm.
Pros and cons of technology
This technology involves the use of conventional NP profiles or plastic elements for enclosing structures. To strengthen the building, load-bearing concrete columns are constructed, located inside the walls at a certain pitch and insulated with polystyrene foam. When a building with a lightweight frame is constructed, fiber is added to increase the strength of the structure. Construction of attics can be carried out without relocating residents or stopping the functioning of organizations. To do this, pouring is done into permanent formwork mounted near the insulated wall.
Where and what is it used for?
In most cases, the building material is used for interfloor ceilings.
The main purpose is interfloor ceilings and the construction of walls. However, the height of the building should not exceed 3 floors. Technical characteristics and calculations are selected according to the weight of the arches. Aerated concrete ceiling slabs are designed to solve a number of problems:
- Uniform distribution of load on the walls of the house.
- Connecting link for weighted structural elements.
- Increasing the overall sustainability of the building.
- Thermal insulation and fire safety.
Monolithic foam concrete flooring
In the process of building walls made of aerated concrete or foam concrete, there comes a time when you need to take care of the construction of interfloor ceilings , which can be made of a concrete slab or wooden beams.
Unlike houses built of brick, when installing interfloor ceilings on walls made of gas or foam concrete blocks, it is necessary to additionally provide distribution and reinforcing belts.
In this article we will consider the installation of wooden and reinforced concrete interfloor ceilings when building a house from wall blocks.
Installation of interfloor ceilings from a monolithic slab
Many private developers, when building a house from aerated concrete or other similar blocks, use reinforced concrete slabs as interfloor floors.
These are very reliable and durable foundations, but at the same time they have a lot of weight, which must be taken into account when erecting walls from building blocks.
In order to ensure that the weight of the slab is distributed evenly and does not violate the integrity of the walls, when laying slab floors, an additional structure must be made in the form of a distribution concrete or brick belt.
Options for installing a monolithic reinforced concrete slab are shown in the figure. In the first version
, the slab rests on a concrete strip measuring 150x250 mm, located along the entire perimeter of the wall. The tape is reinforced with rods with a diameter of 10 mm and filled with M200 concrete.
It is also necessary to leave a temperature gap of 1-2 cm between the wall and the end of the reinforced concrete slab.
To remove cold bridges, the slab and reinforcing belt are additionally insulated using extruded polystyrene foam boards, 50 mm thick.
Second option
It is a masonry of red burnt brick laid in 3 rows. This is the most popular version of the distribution belt device. In this case, there is no need to construct formwork and make a reinforcement frame from rods.
But before laying the bricks, they strengthen the wall blocks with reinforcement. To do this, grooves are cut, reinforcing bars are placed in them and filled with cement mortar.
The brickwork is also reinforced with the help of a masonry mesh laid between the rows.
The monolithic reinforced concrete slab should extend 13-14 cm deep into the wall. This is quite enough for the stability and rigidity of the structure.
Wooden interfloor ceilings
Wooden construction is the most preferable option when building houses from light wall blocks. Wooden interfloor ceilings are much lighter than concrete ones, which means they put less pressure on the wall, and therefore the design will be simpler.
In addition, the price of wooden logs, taking into account delivery and labor, is significantly less than the cost of reinforced concrete slab floors. There is no need to hire an expensive crane and everything can be done without the use of machinery.
In one of the articles (link) we already talked about the construction of floors using wooden beams.
Installation of floors in a house made of aerated concrete: materials used and procedure for carrying out work
In it we presented the calculation of floor beams and the installation of floors using wooden joists. Perhaps this information will be useful to you. But let's return to our topic.
As we have already written, installation of wooden floors is simpler. It is enough to make a belt of reinforcement, as is the case with concrete slabs, on which beams can be laid.
Before installation, wooden logs must be coated with antifungal compounds, and the ends that will lie on the wall must be wrapped in roofing felt or other similar material.
You also need to cut down the end part of the beam at an angle of 600 and lay the insulation
Between the end and the wall, it is necessary to leave a gap of 2 cm for possible thermal expansion.
Wooden logs should be laid into the wall to a depth of 15 cm.
In conclusion, we offer you a video that will be useful in the further installation of wooden floors.
House made of foam blocks: types of floor slabs
The main disadvantage of foam concrete for creating a strong (and therefore heavy) floor is its fragility. Therefore, in low-rise residential construction, traditional wood is used to construct wall ceilings made of foam blocks.
It is possible to use concrete slabs or ribbed floors, but they either require careful calculation - this is one thing, and secondly - for ready-made concrete or monolithic slabs, it is desirable to increase the thickness of the wall, and this will affect the cost of construction.
The definitely recommended material is timber.
Installation of wooden floors in a house made of aerated concrete blocks
Consumer benefits:
- cheaper than concrete;
- warmer than many other materials;
- environmentally more acceptable for future residents.
Technological advantages:
- low weight of the structure (supporting walls will last longer) with sufficient strength and long service life;
- a wooden frame will ensure uniform distribution of the floor load no worse than any material for a foam block house;
- simple time-tested technology, with low time consumption for preparatory and additional work on preparing the tree.
One floor or two?
In a one-story building, the use of wood is quite justified, but for two-story cottages it is expensive to organize an interfloor ceiling made of timber.
Here you will either need the help of a designer, or you will need to independently calculate the width of the wall sufficient to install hollow core slabs, which have proven themselves best in such cases.
It is also possible to use other types (caisson, ribbed), but their implementation is associated with greater cost and time of work. When using slabs (hollow-core) floors, you must remember to install a monolithic reinforced concrete belt on the foam block around the entire perimeter.
Wooden floors between the first and second floors for a foam block house are also possible. But it, along with a full set of materials for constructing flooring, requires a lot of resources (the volume of only boards for a house per 100 m2 will be about 25 m3), the cost of which is much higher than the cost of slabs and a small screed.
How much do materials and labor cost?
The price of flooring for a house made of foam blocks depends on the area and number of floors. Let us give an approximate calculation of the cost of materials for a wooden floor per 1 m2.
| Name | Consumption per 1m2 | Price (market average) | Cost* 1m2 of flooring, rubles |
| Beam for interfloor slab 70×150 mm (installed in increments of 0.8-1 m) | 0.0105 m3 | 4500 rub/m3 | 47,25 |
| Logs 50×150 mm (in increments of 0.8-1 m) | 0.0075 m3 | 4500 rub/m3 | 33,75 |
| Mini wool insulation 50 mm | 0.05 m3 | 380 rub/m3 | |
| Rough flooring from unedged boards 25 mm (on one side) | 0.025 m3 | 3100 rub/m3 | 77,5 |
| Hardware (screws, nails) | 0.100-0.120 kg | 60 rub/kg | |
| Antiseptic | up to 0.2 l per 1 m2 | from 200 rubles per 10 l | |
| Total | 187,5 |
*This calculation is approximate, transportation costs are partially included, loading/unloading is not included.
The cost of the work is not fixed within any framework; it is often about 600-1000 rubles/m2. These costs include: antiseptic preparation of the timber, lifting the material to a height, installation work, insulation and other work.
When work is carried out by hired workers, the installation of the ceiling can be calculated in different ways: either as a separate calculation for the footage, or it can be included in the final cost of the roof.
When ordering work to calculate the floor for a house made of foam blocks on the 1st floor, hiring a specialist (if you understand everything else) will cost from 3,000 - 6,000 for a house up to 100 m2. The calculation for a larger volume and number of floors increases in proportion to the volume of work. With an official order, “through a company,” the cost of engineering calculations can start from 20,000.
Advantages and disadvantages
The table shows the advantages and disadvantages of porous material floors that require elimination during the assembly process:
| Advantages | Flaws |
| Accuracy of dimensions and geometric parameters | High moisture absorption |
| Lightweight and easy to install | Low impact resistance |
| Heat and sound insulation, frost resistance and fire safety | Low load-bearing capacity |
| Ecological purity of the composition | The need for anti-corrosion treatment of fittings (in the documents the requirement is SN 277-8) |
| Well suited for concrete structures |
View "CH277-80" or
In order to strengthen the structure and protect it from fragility, an armored belt is used.
To cope with high hygroscopicity, the surface is treated with moisture-resistant agents. In the fight against fragility, different methods of strengthening the structure are used - a monolithic foundation, an armored belt. Don't forget to be careful when working. The issue of cost, taking into account the costs of eliminating the defective material, is debatable. On the other hand, the lack of heavy equipment for delivery and installation makes the process cheaper. Each specific project must be carefully calculated.
Installation of aerated concrete slabs
A durable prefabricated monolithic ceiling using gas blocks is constructed in the following sequence:
- Laying floor beams. Their number and intervals are calculated in the project.
- Assembling formwork and covering the thermal insulation layer.
- Waterproofing works.
- Laying gas blocks on supports.
- Installation of a frame made of reinforcement between the blocks.
- Concreting, compacting with a vibrator.
The formwork is removed after the concrete has fully gained strength, after a month.
Simple polyethylene can serve as insulation against moisture, and basalt wool or expanded polystyrene can serve as a heat insulator. Before installing the slabs, the walls are strictly adjusted to the level. The upper edge of the interior partitions falls 1 cm below the surface of the ceiling. The recommended depth of support on the wall is 12.5 cm. To strengthen the structure being erected, a concrete reinforced belt with a steel frame along the supporting surface is used.
