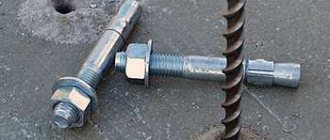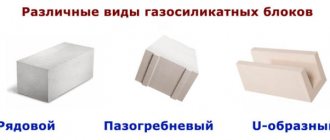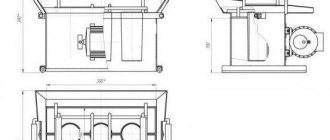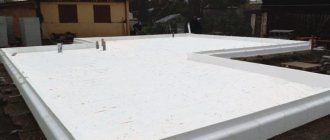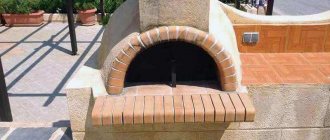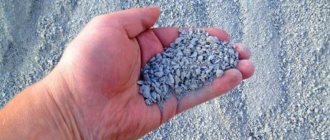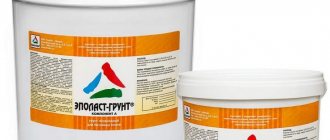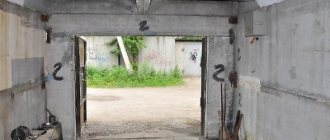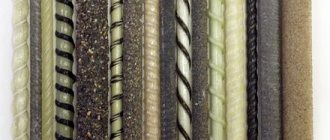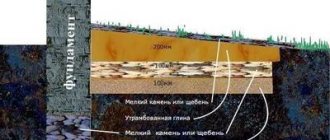Dimensions and specifications
| Length (L) x Width (B) x Height (H), cm: | 238 x 60 x 58 |
| Weight, kg: | 1960 |
| Pieces in the car: | 10 |
| Manufacturer country: | Russia |
| Concrete grade for strength: | V-15, M-200 |
| Volume of concrete, m3: | 0,82 |
| Tempering strength of concrete, %: | 70 |
| Concrete grade for frost resistance: | F-100 |
| Concrete grade for water resistance: | W-4 |
| GOST; THAT: | 13579-78 |
| Series: | 1.116-1-8 |
Payment for goods
Payment for goods is made in cash or by bank transfer.
Delivery terms
We will arrange delivery of your order to any region of Russia.
Please check with our manager for the cost and delivery conditions. If you wish, you can pick up your order from the warehouse yourself. FBS 24-6-6 blocks are products that are particularly durable, and therefore they are used in loaded structures, most often in the construction of foundations. Such high strength and density of products is achieved thanks to their monolithic structure, which is devoid of empty cavities.
Depending on density
The weight of any building material depends on its fillers, which in turn determine the density value. Sand and fly ash play the role of filler. The latter is a finely dispersed element; sand is denser, so its presence in a larger volume determines the overall density of acrete concrete.
Specific gravity is denoted by the Latin letter D followed by a number indicating the number of kilograms of concrete in one cubic meter.
Lightweight qualities are not the main characteristics for which building materials are valued. Its main goal is to provide maximum thermal insulation while maintaining the required strength of the entire erected structure.
The higher the specific gravity, the greater the strength and thermal conductivity. And if the ability not to succumb to destruction is not superfluous, then a high coefficient of thermal conductivity reduces the function of a building material to retain heat. Therefore, when choosing, you need to focus on all indicators and look for a compromise.
Often during construction, foam blocks with a specific gravity of D 600-D 700 are used as a structural and thermal insulation building material.
We can confidently state the fact that density is an important quantitative characteristic of the structure of lightweight cellular concrete, which determines its technical properties, including the weight of the foam block 600x300x200.
When choosing a material for building a country house or cottage, you must be guided not only by its cost, but also by its characteristics. When installing the foundation and walls, it is necessary to take into account the weight of the concrete block, its density, frost resistance and water absorption.
The weight of any material for construction depends on its fillers and, accordingly, density; concrete blocks are made of several types, each of which has its own characteristics and quality.
Knowing the dimensions and mass of 1 m 3 of material, you can calculate the mass of the product. When making calculations, first of all, the volume of concrete in the panel and the volume of its voids are calculated. If there are no voids in the block, then the volume of concrete is V = AxBxC, where A, B, C are the sides of the product. For example, if the sides of the block are 39x19x19 cm then V = 39x19x19 = 14079 cm3 = 14.079 l = 0.014079 m3. We multiply this result by the weight of 1 m 3 (for example, let’s take the mass of lightweight concrete equal to 1800 kg) of concrete and get the mass of the concrete block. That is, m=1800x0.014079 = 25.3422 kg.
When buying products for foundations and walls, you can always find out their weight from the seller. The weight of wall blocks, depending on the density of concrete, the size and brand of the product, ranges from 6 to 50 kg. Foundation panels can weigh from 250 to 1970 kg.
February 7, 2013
| Related articles: | |
| An original and durable fence will hide any area from uninvited and strangers. Concrete fence blocks, from which many different… | |
| Many companies are engaged in the production of concrete products; for these purposes, special equipment is purchased on which blocks of various shapes, purposes and… | |
| Blocks are widely used in foundation construction. Their use for building a foundation has a number of significant advantages: firstly, they already bring it to the construction site... | |
The design calculation of the foundation considers the weight of the FBS blocks according to the parameters of the permissible load on the base area of the structure being built. If the bearing capacity of the soil at the construction site turns out to be less than the total weight of the above-ground part + the mass of the blocks laid in its supporting part, then you will have to look for another foundation option, change the dimensions and weight of the elements, the support area, use combinations of design solutions (for example, pile- grillage type of support). The estimate also includes transportation and procurement costs, operation of machines and mechanisms.
Production Features
The production of foundation blocks occurs in several stages:
At the first stage, a composition of concrete, water and special aggregate is formed.
Next, the resulting mixture is thoroughly mixed with a concrete mixer. After this, the mixture is poured into special vibration molds, in which it is compacted using a deep vibrator.
A day later, the fbs 24 6 6 block is removed from the mold. To be fully prepared, it needs to gain strength, which is done within seven days. The final strength is gained by the material only after 28 days.
Heavy frost-resistant concrete, expanded clay concrete or silicate concrete are used as raw materials for the production of FBS blocks in Moscow.
Calculate yourself
In independently calculating the number of required blocks, knowledge of geometry is used: you need to divide the total volume of the intended foundation by the volume of 1 selected block. But not everything is so simple - the soil base must withstand the construction.
Let's consider the sequence of calculations using the following example:
- The weight of the future building (external and internal walls, floors, roof, equipment and furniture) will approximately be no more than 12,000 kg.
- For the construction of columnar foundation supports, we choose FBS 2-2-4-t. 17 support points with a total area of 6,800 cm² (2 dm x 2 dm x 17 pcs) will be required. With a height of 2 blocks, you will need 34 pieces with a total weight of 30 kg x 34 = 1,020 kg.
- The total weight of the building with the foundation is correspondingly equal to 13,020 kg. We calculate the load per 1 cm² of soil: 13,020 / 6,800 = 1.915 kg/cm².
Solution: if the bearing capacity of the soil at the construction site is 2 kg/cm² or higher, then the foundation is chosen correctly, otherwise the total supporting area of the foundation blocks (number of points or brand) will have to be changed upward.
The fundamental collection that guides the correct laying of the foundation is SP 22.13330.2011, as well as the updated version of SNiP 2.02.01-83.
In areas with soils that have weak characteristics, the weight distribution area of the house can be increased by creating a special cushion for FBS. It can be arranged in several ways:
- A layer of the calculated thickness, expanding towards the bottom at an angle of 35° (on each side), is poured from sand of the middle fraction. The depth of the backfill is determined as follows: the blocks have a width of 3 dm, the thickness of the sand is 0.2 m, then the size of the load transfer along the bottom of the cushion for the foundation being constructed, taken into account in the calculations, will be 0.63 m.
- Lean concrete with reinforcement. The sole is made slightly wider than the block and performs a double function: it distributes the weight and prevents deformation of the overall structure due to different settlements of the elements.
- Pre-fabricated concrete products.
Independently making a solid foundation for subsequent installation of vertical walls from foundation blocks of lighter weight in the form of a prefabricated strip will not require a significant increase in material consumption, but will increase the stability and strength of the building’s foundation throughout the entire period of its operation.
An example of preparing the sole for laying FBS is visible in this photo.
During the installation process, the blocks are laid on ready-made concrete or self-prepared cement-sand mortar. Vertical joints are also filled with mortar. To lay FBS, you need a truck crane and a team of 5 or more people (slinging and mortar work).
In the practical implementation of calculations, it must be taken into account that the thickness of the seam between the rows of foundation blocks is up to 40 mm. When drawing up a project, the length and height of the blocks, for convenience, are taken 20 mm larger than the actual one, and the joints between the elements are indicated by a line.
Any construction begins with preparing the foundation. Only a reliable foundation guarantees the strength and durability of the structure being built. The use of FBS blocks is one of the most reliable and time-tested solutions in both private and multi-storey construction.
The abbreviation stands for foundation wall block. Such products allow you to quickly erect a strip foundation for the supporting part of buildings and structures. The key advantage of FBS is that these are finished products, so there is no need to wait 28 days
necessary for concrete to gain maximum strength.
Storage and transportation
The FBS 24 6 6 t concrete block must be stored vertically, and each block must be laid on a special substrate with a thickness of at least 3 mm. Such measures will prevent deformation and protect the material from moisture. Materials can be stored in stacks not exceeding 2.5 meters in height. The gap between the stacks should be enough for special equipment to access.
FBS 2400x600x600 should be transported only in a well-secured form. Any displacements during transportation must be excluded. And loading and unloading should be carried out exclusively using special equipment.
Some subtleties of choice
When choosing FBS blocks, you need to take into account several technical nuances, which will determine the type of product. In particular, blocks are selected based on the following conditions:
- Stability and type of soil.
Thickness of erected walls and interfloor ceilings.
Total weight of the building.
Requirements for foundation strength.
Total base area.
For example, buildings on unstable soil will require wider blocks. In addition, the depth of the FBS is not always identical to the thickness of the masonry. In particular, the block can protrude by 10 centimeters
on one side or on
6
, if a double-sided protrusion is provided. It is important to understand that for optimal shrinkage and a strong connection of seams, it is recommended to use blocks of different sizes.
What does mass depend on?
Experienced designers prefer to calculate the weight of aerated concrete blocks at the design stage. This is due to the fact that this characteristic allows you to recognize and correctly distribute the load on the foundation of the building.
Preliminary calculations of indicators help prevent warping or subsidence of walls. In addition, if you know the size and weight of the blocks, you can calculate the costs of materials and their transportation.
The weight of aerated concrete depends on the size, composition of the solution, humidity and density.
Density
The consistency of a building material has a direct impact on its mass. Aerated concrete blocks belong to the category of lightweight concrete - the weight of a cube (1 m³) varies between 500-1800 kg. The fluctuation of the mass depends on the size of the air voids that are formed under the influence of gases.
Types of foundation blocks
Types of panels are distinguished by shape, presence of reinforcing elements, and classification of concrete. Quality characteristics depend on the production method, brand and strength. The main features are indicated by markings:
- FBS is a solid unreinforced panel intended for load-bearing structures, the foundations of multi-story buildings, and the construction of basement walls. The concrete block has a length from 88 cm to 118 cm, the width of the concrete block is 58 cm, and the height is from 30-40 cm.
- FBP are hollow blocks that are used as permanent formwork in the construction of basements and industrial buildings. The technique requires reinforcement followed by concreting;
- F – elements made of reinforced concrete (with reinforcement);
- FL – products for the construction of strip foundations;
- BF – blocks containing heavy concrete;
- FBV are solid slabs with longitudinal recesses that are suitable for laying communication systems and jumpers.
Advantages of foundation concrete blocks
- Significant reduction in work duration
. When constructing a foundation by pouring concrete into formwork, you have to wait 4 weeks to gain brand strength; - Standardized sizes
. Allows you to accurately calculate the required number of blocks; - There is no need to purchase expensive consumables
(boards or OSB boards for formwork, additives against freezing and to accelerate the setting of concrete); - Possibility of selection according to specified characteristics
(water resistance, frost resistance, resistance to aggressive liquids); - Durability
(with proper installation and compliance with operating conditions, such structures last more than 100 years).
Features of calculation and installation
As you already said, calculating the number of blocks is quite simple. To do this, you need to determine the volume of the future foundation and divide it by the volume of one block of your choice. As a result, you will receive the required number of designs to order.
There is no need to worry about the number of storeys in the building. The strength of the factory block is quite sufficient to build a five-story house on it.
The condition of the soil is much more critical for such a structure. Here you need to take into account one feature of block foundations - low solidity. Unlike a solid strip foundation, a block foundation has vertical and horizontal seams that weaken it. Therefore, before installing the FBS blocks, a monolithic reinforced concrete belt is poured along the bottom of the trench. It takes on a significant portion of the heaving forces that occur in freezing wet soil.
If the building’s foundation is high (there is a basement), then experts recommend making an armored belt every two rows of blocks.
The ideal foundation for a block foundation is soil composed of coarse sand with a deep aquifer. Since such conditions are very rare, in all other cases the block grillage needs to be strengthened. In addition to using an armored belt, each row of blocks should not be laid dry, but on concrete mortar M 150 with a thickness of at least 3 cm.
Preparing the base
For the base for the blocks, it is enough to make a sand bedding. It plays the role of a leveling layer and its thickness usually does not exceed 15 cm. If construction is carried out on dry sandstones, then the blocks can be placed directly on the ground.
For buildings erected on problematic soils, reinforced concrete foundation pads (FL) are placed under the blocks to increase the supporting area.
Installation of a concrete block foundation
The standards prohibit installing a foundation from FBS blocks if the bottom of the trench is covered with snow or flooded with water. These structures are moved by a crane.
First, blocks are installed at the corners of the foundation and at the junction points of the internal walls. They act as installation beacons. Having checked with a level that the upper planes of all lighthouse blocks coincide, a cord is pulled between them and intermediate structures are placed along it. At points determined by the project, gaps are left between the blocks to allow utility networks to pass through.
Before installation, the blocks are cleaned of dirt and moistened with water. Installation is carried out on concrete mortar with ligation of vertical seams (due to the displacement of rows and the use of additional blocks). Vertical seams are also filled with mortar, compacting it with a bayonet shovel.
Helpful advice:
When purchasing foundation blocks, be sure to check with the seller for a certificate of conformity and request a copy for yourself. This document guarantees that the quality of products meets the requirements of the current GOST. It may be needed to substantiate claims and compensate for losses.
Figure 1 — Appearance of FBS blocks
Solid foundation blocks (FBS) are reinforced concrete products, they are part of the foundation that distribute the load on the base.
The blocks provide the ability to perform quick installation and are less susceptible to the influence of external factors compared to a monolithic foundation. Blocks for foundations and walls have:
- strength;
- wear resistance;
- long service life.
To learn in detail about the dimensions and weight of FBS blocks, learn to decipher the markings and understand how foundation blocks are laid, we recommend that you read the publication in full or go to the section that interests you.
FBS are manufactured in the shape of a parallelepiped. For production can be used:
- heavy concrete;
- medium density silicate concrete.
Concrete blocks are not reinforced. Various technologies are used to produce concrete blocks for the foundation, the most common are:
- natural drying (100% strength is achieved on day 28);
- steaming (forced drying to obtain 100% strength in a short time. A block located in the steaming chamber for a day acquires strength from 70% and above).
The most important ingredient in a block is high-quality concrete. The end part of the FBS has grooves that are filled with mortar during installation work.
Figure 2 - Form for filling
The block manufacturing process is as follows:
- Prepare a concrete mixture using cement, aggregate and water (the solution is mixed using paddles).
- Load the solution into the block mold (by hand or using ).
- Compact the solution (used to compact the solution). The concrete compaction process takes a few minutes.
- Remove the finished blocks after 24 hours (removal occurs earlier if hardening accelerators are used).
To prevent the block from drying out, cover it with plastic wrap and occasionally water it with water. This is necessary for the block to gain strength.
Step-by-step instructions for laying the foundation
To begin laying concrete blocks for the foundation, dig a pit (trench). To ensure that installation does not cause inconvenience, it is important to find out the dimensions of the FBS blocks (Table 1) and dig a wider trench. The bottom is cleared of rock, irregularities are smoothed out, and the base is filled with sand. In sandy soil it is not advisable to do this work. In order for the laying of a concrete block foundation to be successful, it is necessary to prepare the foundation.
Preparing the base
Figure 5 - Concrete block foundation
For a sand base you will need a wooden beam, 50 - 100 mm in height. Make the sand embankment 200 mm wider than the base of the foundation. After installing the wooden beam (be sure to check the evenness of the surface), moistened sand must be poured inside the frame and compacted.
To increase the area of the base, the initial row is laid wider than the main part (you can use FL foundation slabs or fill the base with a monolithic one).
The gap between laying slabs can reach 700 mm. Next, lay the first row of FBS in such a way that the seams located vertically are above the pillows.
Laying blocks
To begin installing a foundation made of FBS blocks, you need to understand how to lay the blocks. Installation work begins with marking. The stakes are installed according to the drawing, and the thread is pulled along them. To make laying the row easier, first place the blocks at the corners and intersections. Fill the vertical seams with mortar or tamp down as much as possible with earth. The space between the blocks that appears during installation is filled with concrete and leveled until a monolithic insert is formed between the blocks.
The layer of mortar between the top and bottom rows must be at least 15 mm. Vertical seams are tied with a layer of concrete 250 - 600 mm. To strengthen the dressing between the rows, use reinforcement. During laying, do not forget to make a hole for the sewer pipes.
Advice! When laying the foundation, use such types of concrete foundation blocks as FBS24.4.6-T. Their length will allow you to rationally distribute the load on the body of the slab, reduce the number of seams, and save time (select the width and height at your discretion).
Quality control
The material and technical base formed over 10 years of work allows us to conduct laboratory studies of manufactured products on an ongoing basis. We guarantee that all our products are certified and meet not only Russian, but also international quality standards.
Strength tests
Frost resistance test
Waterproof test
Air entrainment test
Secondly, this is checking the geometry of the finished product. Changes in length are allowed by ±13 mm, in width and height - ±8 mm, and deviations from the straightness of the profile of FBS surfaces are no more than 3 mm over the entire length of the block width.
We invite you to familiarize yourself with do-it-yourself lathing for lining the ceiling
Types of blocks according to GOST: FBS, FBP, FBV, FL and BF
For the construction of a technical underground, basement walls, installation of columnar and strip foundations, construction of walls of low structures, unheated buildings and other structures operating under systematic exposure to temperatures from +50 to -70 degrees, concrete blocks can be used, which, based on GOST 13579-78 There are three types: FBS, FBV and FBP. Products are made from silicate, heavy concrete or expanded clay concrete. Their density should not be less than 1800 kg/m³.
According to the transcript, FBS is a foundation wall block with a maximum safety margin. When manufacturing monolithic small elements, structural reinforcement is not used. Metal is used only for the manufacture of hinges for installation. In the production of dimensional blocks, longitudinal reinforcement rods are necessarily used, which increases the weight of the FBS.
FBV blocks, unlike the previous type, have a longitudinal section in the cavity of the product. It is intended for installation of engineering communications. The manufacturing process of such products is similar to the manufacturing method of the previous version. Here, concrete of at least grade M100 is used. However, in the construction of FBV blocks are used extremely rarely, therefore they are manufactured mainly to individual orders. Products are available in lengths of 880 mm, heights of 580 mm and widths of 400, 500 and 600 mm.
FBP blocks are hollow lightweight concrete products that have open square holes in the lower part of the element. Concrete grade M150 is used for production. Products are produced in lengths of 2380 mm. Other linear dimensions of foundation blocks and prices for products are in a wide range. FBP blocks are used to create foundations for industrial equipment or to construct internal basement walls.
As a base for a columnar or strip foundation, trapezoidal-shaped products are used, which are marked FL. The parameters and dimensions of foundation pads are regulated by GOST 13580-85. The width of the products varies between 600-3200 mm. The height of the elements can be 300 or 500 mm. The last value corresponds to products with a width of 2000 mm. The length of the block is 780-2980 mm. The largest elements have dimensions of 2980x2000x500 and 1180x500x3200 mm, and the smallest are available in sizes 1180x600x300 mm.
For the construction of internal and external walls of structures of agricultural and industrial enterprises, reinforced concrete strip blocks BF made of heavy concrete are used, which are regulated by GOST 28737-90. All elements are divided into six varieties, which differ in their cross-sectional sizes.
Mass calculation
To calculate the mass of a block of a given size, use the following formula: M=VP, where V is the volume in m³, and P is the density indicator in kg/m³. The dimensions of the finished product can be found on the packaging. The most popular products are those with dimensions of 600x300x200 mm, so you can take these values as an illustrative example.
To find out how much a gas block weighs, you need to determine the density of a cubic meter of material. Manufacturers place the value in the labeling after the letter D. For example, take a product with a value of 800 kg/m³. To calculate the mass of 1 product, use the formula: 800 * 0.036 = 28.8 kg.
To check the correctness of the calculations, you can calculate the number of blocks per 1 m³. This is done as follows: 1/0.036 = 27.78 pcs. Then multiply the quantity by mass: 27.78 * 28.8 = 800.06 kg/m³. If the value matches the marking, the calculation was made without errors.
How much does a block of a given size weigh?
As mentioned above, the weight of a concrete block depends on its density and size. To calculate the weight of 1 product, you need to divide the density (grade) of the material by the number of pieces per 1 cubic meter. m.
For example, 1 block with dimensions 600x250x100 mm with a density of 500 kg/m³ will have a mass of 9.8 kg. Gas block weight 1 pc. with an indicator of 600 kg/m³ it will be already 11.7 kg. To lay the foundation and erect external walls of buildings, large products with a linear dimension of 600×400×300 mm are often used. The weight of a unit of D500 brand product is 36 kg. When changing dimensions to 600x400x250 mm, the block will become 3 kg lighter.
Pallet weight with blocks
Aerated concrete products are available for walls and partitions. The main differences are size and weight. The standard is a block with dimensions of 600x300x200 mm. According to GOST, the length of concrete “bricks” cannot exceed 60 cm. Therefore, if you encounter products with dimensions of 625x250x100 mm, you should carefully study the composition and characteristics. There is a possibility that the manufacturer offers gas silicate material that differs in weight and composition.
How much does a cube of gas silicate weigh and determination of real density
Gas silicate blocks are a type of aerated concrete products that have increased thermal insulation properties. Gas silicate is produced from concrete, lime and aluminum powder. Foam blocks of the D600-D700 brand are used for the construction of load-bearing walls of buildings up to 5 floors high. Two-story houses or partitions in high-rise buildings are built from grade D500. Blocks with a density of D400 and D350 are used as insulation or to create internal partitions.
In terms of weight, gas silicate will be heavier than aerated concrete. This is explained by the fact that the moisture absorption of the material is 10-15% greater, therefore the mass of the freshly made block will be higher. When calculating, you need to take into account the density of the products, size and percentage of water absorption.
