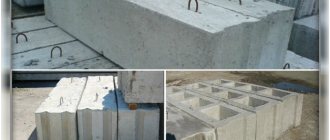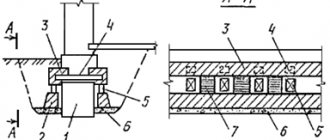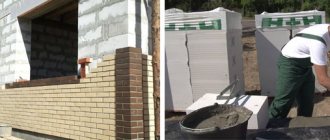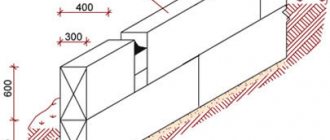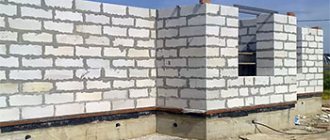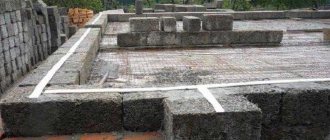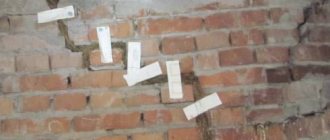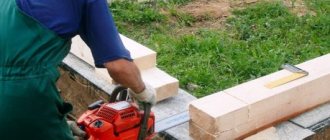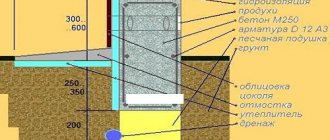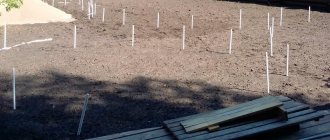It is often necessary to make repairs or completely replace a sagging foundation for a wooden house. Of course, such work cannot be carried out independently in a multi-story concrete house, but if the house is wooden (log house, frame), then such a replacement (laying the foundation under the house) can be done with your own hands.
Replacement of the foundation is done with the same depth as the old one, it can be done even more. But in no case should the depth be less.
Typically, the reasons for the destruction of part of the foundation or its subsidence are: changes in the groundwater level, storm water flows, thawing after severe frosts and soil heaving in shallow foundations. This article will tell you how to lay the foundation for an old house with your own hands. First, you need to inspect the foundation of the house and mark where its parts are subsiding.
Installation (summary) on a concrete foundation
To replace the foundation, it is necessary to raise the entire structure of the house to a height sufficient to carry out the work. This important operation can be performed using jacks. Their number depends on the size of the house, but it can be calculated that to lift a one-story, two-room wooden building at each corner, it is enough to place 2-3 jacks, with a force of 5 tons each.
Before carrying out this work, stock up on wooden or iron stands. Raise 1 corner with a jack by 1.6-2.1 cm and place a beam. Carry out the same operation sequentially with all corners (along the perimeter of the building). To prevent the walls of the house from sagging, it is necessary to place several pads under the lower crowns. Consistently repeating the work, they raise the house to the desired height.
There is no need to rush: attempting to lift the building to a height of more than 2.4 cm at a time will lead to cracks on the walls, distortion or complete destruction of the structure of the building.
To further guarantee safety, supports are placed at every 6-7 mm of rise. If the jacks fail, the work will simply be delayed while they are replaced, but nothing will happen to the house.
Diagram of the construction of a new foundation for a house.
The jacks themselves are installed on a strong part of the foundation, but not on damaged areas or on the top of the walls.
So, the house is raised to the required height. We begin the construction of support platforms at the corners of the building - we cast concrete columns equal in height to the future foundation.
A frame is welded from reinforcement with a caliber of 10-12 mm around the perimeter of the house, formwork is installed from wooden boards and concrete is poured to a height slightly less than the building is raised. This is done to make it possible to waterproof the new foundation. The operation is performed by applying several layers of roofing felt to the base. After this, the building is carefully lowered onto the new foundation.
Selection of building materials
Another factor influencing the choice of foundation type is the type of construction. Here we proceed from what material was chosen for the walls of the building, this changes the weight of the entire structure and increases the pressure on the ground. Accordingly, it is necessary to increase the support area.
And building materials have different linear dimensions. Log and frame walls of the house can be supported by support pillars, but brick walls need a solid tape.
The design features of the house also limit our choice.
It can be difficult to imagine a country house without a basement, the main storage area for food supplies for the winter. Columnar and pile foundations are not adapted for the construction of a more or less good underground. The best choice in this case is a strip foundation. But, if you don’t need a basement, then of course you can limit yourself to a columnar foundation. Moreover, it is much cheaper.
After the “theoretical” part of the work, they move on to the practical. The construction of all types of foundations consists of the same work in a certain sequence. But the complexity of their implementation, the amount of material and labor costs are different for each type of foundation.
Therefore, the price of the foundation can also differ significantly. Despite this, the opportunity to do the foundation construction work with your own hands is always very attractive.
Replacing the log foundation of a house
If the house stands on so-called chairs - wooden stilts, then over time the log begins to rot due to the action of groundwater. Such a damaged base must be urgently replaced. Instead of rotten logs, new ones are installed or stone, concrete or brick pillars are erected and the distance between them is filled with cement mortar. The new foundation has a laying depth equal to the height of the old foundation of the house.
Work begins with dismantling part of the building's base and freeing the chair from various elements of the house: floor boards and joists.
Scheme of hanging the foundation for a house.
Install a temporary support at a distance of 0.5-1.1 m from the rotted log on both sides of the chair under the lower crown of the house.
Using a jack, they lift all the walls in turn to free it from the holding spikes. Temporary supports are placed under the crown and wedged out. The old chair is taken out and replaced with a new one with a length equal to the size of the old log plus the depth of its shrinkage. The wall of the house is lowered so that the tenon of the new chair fits exactly into the grooves of the crown. When performing this work, the following problems are possible:
- cracking of wall plaster;
- distortion of doorways and window frames.
To avoid these troubles, it is advisable to replace the wooden chair with a concrete or stone column.
In order to lay the foundation for a house, the following operations are carried out:
- the old destroyed base is divided into parts of 1.5-2 m;
- in the marked places they dig holes, remove damaged parts of the old foundation and strengthen the walls;
- A new house foundation is being built on this site.
First, work is carried out on weakened areas of the foundation of the house. A layer of crushed stone (10-12 cm high) is poured into the dug trenches and compacted. Then a frame of reinforcement is laid there and the formwork is filled with concrete. If the house is built on a shallow foundation, then after leveling the new foundation and waterproofing it, it is necessary to arrange drainage and make a blind area.
To protect the house from deformation (soil heaving during severe frosts), the foundation is covered with thermal insulation. This is done with a layer of straw, sawdust, expanded clay, slag wool or foam polystyrene. For the same purposes, you can use a hot water pipe manifold laid next to the foundation. The resulting concrete columns are coated several times with bitumen mastic and wrapped in several layers of waterproofing material. The work is completed by completely filling all trenches with soil.
Replacing the foundation under a garden house
Question:
Good afternoon Please advise on the issue - we need to lay the foundation for the existing garden house (5*7 meters). It consists of a one-story veranda and a room with a second floor. There is a lot of water on the site in the spring + groundwater nearby (there is a well on the site). The house stood on a columnar foundation - but because... Because of the water, everything was wandering, then they turned out and he moved off them. Now they have calculated the pouring of the foundation - with the house being raised by 30 cm - and they said that the height of the foundation will be 45 cm - 20 cm deep. Those. the house will be raised on supports - they will make formwork and pour the foundation, along with these supports - and the house will be on the foundation right away. Is this option reliable or is it necessary to do it differently?
Irina, Novosibirsk.
Answer:
Hello, Irina from Novosibirsk!
In the gardening partnership where I work now, almost all the owners face the same problems. Lousy, moisture-saturated soil with very high standing water. The houses gradually sag and are periodically raised either by pouring concrete or laying down concrete blocks. Using jacks.
That is, they do approximately the same as your builders plan.
I also plan similar events at the house where I work. But somewhat modified.
Namely, between the pillars of the foundation supports, dig a trench as deep as a spade bayonet, pour a layer of sand just below the surface of the soil. Then make a reinforced screed (reinforce with welded mesh cards).
And this screed will be about 80 centimeters wide, of which 20 centimeters will be under the lower crown of the house, and 60 centimeters will protrude beyond its limits and serve as a blind area, which does not exist now.
And then place 0.2*0.2*0.4 meter concrete blocks on this screed under the lower crown.
This will increase the support area under the house. This will redistribute the load from the weight of the house and the subsidence of the house will be less than if it were simply by laying blocks.
The fact that you will fill the foundation with concrete instead of blocks will somewhat reduce the cost of repairs. But the area of support and it wouldn’t hurt you to do it as we plan.
You can consult with your builders. Because their idea to deepen the foundation by 20 centimeters may not lead to the desired result. In winter, the water under this foundation will freeze and, with its plantar and tangential lateral buoyancy forces, will push the foundation along with the house.
In terms of material consumption, my version and yours are approximately equal.
But this is my opinion and it may not coincide with the opinion of your builders.
And it will be interesting in three or four years to compare the results of your version and ours. I think mine is more reliable.
Good luck!
Construction in Moscow and Moscow region
We work with a guarantee! Wide range of construction services.
Foundation, walls, ceilings, roofing, turnkey! +7 (905) 797-20-34
luxurycomfort.ru
Other questions on the topic of repairing house foundations:
- Repairing the foundation of a house on a slope
- Which foundation to choose for a stone house
- What kind of foundation for a 6 by 8 log house?
- The panel house sank along with the block foundation
- How to raise a foundation on a slope
- How to connect the old and new foundation
- Foundation creep: what to do?
- Repairing the foundation of an adobe house
- Waterproofing the log house from the foundation
- What kind of foundation for a house made of timber 150
- Pouring a new foundation and boulders
- Stability of a house made of crossbow stone on tires with concrete
- Uneven foundation under the log house
- Repair of a broken strip foundation
- Raw foundation
- Extension to a one-story panel house
- The pile foundation is walking
- Basement made of concrete
- Strengthening a columnar foundation on heaving soil
- Insulation of the veranda base
- How to fix blocks on a slab
- Foundation for part of a semi-detached house
- How to connect a basement and strip foundation
- Closing the base of a columnar foundation
- Filling the armored belt
- Completing the foundation for a wooden house
- Basement of a house on screw piles
- Distance from the ground to wooden structures
- Which foundation to choose for a foam block extension
- Dampness in the house on the foundation blocks
- Strengthening the foundation for the second floor extension
- Selection and orientation of the foundation for a house on a slope
- Waterproofing foundations in high groundwater
- Strengthening the columnar foundation
- Water seepage under the foundation
- Uneven gaps between the foundation and the frame
- Armobelt for a house made of wood concrete
- Column foundation problems
- Leveling the foundation for a timber house
- Cracks at FBS seams
- Why did the reinforced concrete piles bulge?
- Repair of the basement under a panel house
- New foundation on top of the old one
- Topping up an old strip foundation
- How to make a columnar foundation for an extension
- How to increase the width and height of the foundation
- Strip foundation for a timber extension
- Tire foundation
- What kind of foundation to make on a slope
- Strengthening the foundation
- Strengthening foundation blocks and waterproofing
- Choosing a foundation on sandy soil
- Ground floor on a slope
- How to raise a house in a hole
- The top of the brick foundation leaned
- Stages of pouring the foundation and plinth
- Strengthening the foundation of an old house
- The foundation made of asbestos-cement pipes is cracking
- The foundation burst
- The columnar foundation under the timber house was skewed
- Options for using brick fragments
- Concrete foundation in winter
- Replacement of the foundation and repair of a wooden house
- Recessing the basement floor
- Foundation for a house made of arbolite blocks
- Replacing the foundation under a timber house
- Increasing the height of the block foundation under the house
- Foundation for a two-story house with an extension
- Strengthening the grillage on bored piles
- Soil collapse under a house on a slope
- The block foundation under the timber house is sagging
- The pillars under the frame house were knocked out
- Raise a 2-story house from a cylinder
- The foundation for the timber is wider than necessary
- Cost of repairing a columnar foundation
- Strengthening the foundation of an old cinder block house
- Link the old foundation to the new one
- Strengthening bridge piles
- Strengthening the columnar foundation
- The foundation is smaller than the log house
- The gap between the foundation and the trim
- Raise the foundation under the finished log house
- Replacing a broken foundation in a swamp
- The foundation covered with slabs is crumbling
- Foundation for a cabin 3 by 6 m
- A new house on the foundation of a burnt one
- Inclined blind area
- Cracks in asbestos foundation pipes
- Replacing concrete blocks with sleepers in the foundation
- Strengthening concrete piles under the house
- Increasing the strip foundation under the frame
- Foundation for a timber house and frame veranda
- Choosing a foundation for a house made of wood concrete
- Foundation for a garage with an attic made of blocks
- Strip foundation for a frame house
- How to strengthen a pile foundation on clay
- Bathhouse foundation size
- Deepening the foundation for the basement floor
- Columnar foundation for individual housing construction
- Garden house on swampy ground leaning
- Foundation for a house made of shell rock
- Lay the foundation for an old extension
- Foundation at the drop
- Repair of old brick foundation
- Foundation for an extension made of reinforced concrete sleepers
- Is there a need for a blind area under the terrace?
- Strengthening the foundations of the house and extension
- The foundation of pipes is walking
- Gas connection to a 6 by 4 frame house
- Retaining wall as a foundation
- Complex foundation vents
- Raise the house
- Reconstruction of a strip foundation or pile
- The corner of a frame house sank
- Strapping on a foundation made of reinforced concrete piles
- Foundation for a house on pillars
- Foundation for a house made of polystyrene concrete
- Pour a strip foundation onto an old rubble foundation
- Pour a foundation for an adobe house
- Slab foundation on loam for a block house
- Is it possible to pour a new foundation on an old one?
- How to strengthen an old rubble foundation
- The FBS foundation subsided
- Repairing the foundation under a brick house
- Is a grillage required on piles?
- Foundation with a basement for a timber house
- There are no vents in the low base
- Replacement of the foundation and crowns of an old log house
- What is the best way to make a foundation for a house on a slope?
- Adobe foundation
- Screw piles for a two-story frame
- Repairing a sagging corner of the foundation
- FBS foundation
- Block foundation on a slope
- Make vents in the finished foundation
- Reconstruction of the foundation on quicksand
- Bundle of monolith layers
- The foundation is smaller than the size of a log house
- Screw foundation for a house made of wood concrete
- Foundation waterproofing FBS
- Blind area around a log house without a base
- The corner of the log house sank, what should I do?
- Foundation for walls made of permanent formwork
- Foundation for a garden log house
- Raise and slightly move the country house
- Raise an old wooden house
- Should I tie foundation piles under a log house?
- Screw pile foundation for a block house
- How many years will a brick foundation last?
- Foundation for a country toilet
- How to connect a bored foundation with a rubble foundation
- Foundation for a house on a slope
- House on a slope - problems
- Insulation of the foundation base with penoplex
- Foundation for a bathhouse base on screw piles
- How to repair a foundation
- Replacing the foundation under a house with an extension
- The armored belt of the foundation burst
- A pipe burst inside the foundation
- Insulation of the foundation base
- The foundation pile was squeezed out
- Foundation around an old house for a new house
- Foundation for the fifth wall of the log house
- Foundation for a heavy frame
- Forgot to waterproof the log house from the foundation
- Tying a pile-screw foundation
- Are vents needed under reinforced concrete floors?
- Top up the old foundation for a new building
- Walking veranda without a foundation
- What to make a high and economical foundation from
- Pile foundation made of asbestos pipes
- The foundation, two corners and the wall of the house sank
- Option for insulating an existing foundation
- Part of the foundation sank
- Joining the foundations of a house and an extension
- Waterproofing the foundation - forgot to do it
- The new strip foundation has cracked
- How to cut an opening for doors in a FBS foundation
- Unfinished foundation
- Expansion joint between foundations
- Leveling the foundation with a brick plinth
- Foundation for an extension made of arbolite blocks
- Horizontal waterproofing
- Log house larger than foundation what to do
- How to connect foundations at different levels
- Strengthen the foundation under a new house
- Foundation, crushed stone cushion
- The foundation of a timber house is cracked
- Foundation slab against dampness
- Lifting a panel garden house
- Replacing an old columnar foundation with a new one
- How to pour a foundation in water
- How to add a foundation to the middle of a house
- Brick pillar under a sagging beam
- The gap between the log house and the foundation is like a vent
- Step of the pile-screw foundation under the timber
- Used sleeper foundation for a bathhouse
- Foundation for a frame extension
- Foundation made of FBS blocks for a two-story brick house
- How practical is a 200 mm foundation?
- Foundation for a bathhouse made of sleepers
- The strip foundation collapsed
- Replacing the lower crown with a foam block and raising the foundation
- Foundation for a house made of aerated blocks
- Strengthening the foundation for an attic extension
- Pile-screw and shallow foundation
- Level the foundation from asbestos pipes under the barn
- Foundation for facing a finished house with bricks
- Find a foundation repair team
- FBS foundation joints are cracking
- Strengthening the brick foundation
- Squeezed out by FBS - how to fix it
- How to level the foundation surface
- Strengthening the old foundation of a cinder block house
- Adding asphalt chips to concrete
- Unburied foundation in the Far North region
- Reinforced concrete blocks or screw piles for a country house
- Foundation option for a wooden house
- Replacing the foundation under a garden house
- Foundation under an old house for a new house
- Foundation made of wooden sleepers
- Need advice on how to raise a house
- House partially without foundation
- Leveling the foundation level
- What kind of foundation is there for an 8 x 8 log house?
- How to lift an FBS block onto another FBS block without equipment
- Foundation with a plinth on a slope
- The log house turned out to be smaller than the foundation
- Asbestos pipe foundation for a panel house
- Strengthening a sagging foundation
- The foundation is collapsing
- Foundation for a bathhouse made of bolts 40 20 20 cm
- What kind of foundation is needed for a permanent residence frame house?
- How to use an abandoned foundation
- Reconstruction of the foundation of an old wooden house
- Different foundations for the house and extensions
- Air vents in a house under construction
- How to lay FBS for the foundation of a brick house
- How to level and build up a strip foundation
- Foundation and ground floor made of reinforced concrete sleepers
- Lay a foundation under an old log house
- How to strengthen a brick house
- Pile head foundation
- Insulation of the base and foundation
- Retaining wall on a sloped area
- Weak strip foundation
- Combining FBS and strip foundations
- Breathing of the foundation under a log house
- Plinth made of concrete slabs on a columnar foundation
- How to increase the width of a strip foundation
- Oak pile foundation
- Vents in the foundation in winter
- Coven tricks when building foundations
- Repair of the foundation under a panel house
- Foundation insulation
- The columnar foundation is moving apart
- Strip foundation depth
- Dimensions of the foundation for a timber house with a brick lining
- Lay a foundation under the walls of a burnt house
- Designing a foundation for a frame extension
- Bored foundation technology
- Step foundation for an extension
- Repairing the foundation of an old wooden house
- Shrinkage of strip foundation
- The rubble stone foundation is crumbling
- What kind of foundation is needed for a house made of wood concrete blocks?
- Foundation for a one-story house
- Repair of strip foundation under a panel house
- Waterproofing an already built foundation
- The foundation of an adobe house is crumbling
- Log house on an old foundation
- Brick country house without foundation
- Wall aerated blocks for the foundation of a house
- Construction on the site of an old building
- New frame house on old foundation
- Car tires instead of a foundation for a timber house
- Replacing the foundation under a house in three parts
- Shirt on the foundation of an old log house
- Reinforcement of a shallow foundation
- Drilling holes in the foundation for water supply
- Replacement of block foundation 20 20 40
- Skid foundation for frame extension
- Foundation made of reinforced concrete piles 1-2 meters
- How to pour a new foundation on an old one
- Need advice on strengthening the foundation
- Strengthen the old foundation under an oak frame
- How to top up a fresh foundation in height
- Foundation - wooden sleepers or concrete blocks
- Restoration of the old foundation of a brick house
- Set up a garage basement on heaving soil
- FBS blocks in the foundation are moving apart
- Foundation for an outdoor shower
- Foundation in water - should we raise the house?
- Old foundation for a new house
- Foundation on water - how to make it?
- Foundation for an extension to a cinder block house
- The strip foundation is crumbling
- Foundation for the internal walls of a house
- Foundation pillars of a frame house collapsed
- The columnar foundation sat on the ground
- Foundation for an extension
- Strengthening the foundation before building an attic
- How to insulate and waterproof a foundation
- Choosing a foundation for a log house
- Foundation conservation
- Plastering the old foundation and restoring the blind area
- Foundation piles subsided
- A new strip foundation is being layered
- How to cut FBS?
- The columnar foundation went underground
- Restoration of strip foundation
- The columnar foundation regularly protrudes
- Which foundation for a 4 by 6 m bathhouse to choose
- Finishing the base and blind area of a columnar foundation
- The use of reinforced concrete sleepers when pouring the foundation
- How to level the foundation
- Should I lay roofing felt between the timber and the foundation?
- When and how to pour the foundation for an extension
- Brick house is bursting at the seams
- Repair of strip foundation under a panel house
- The foundation piles next to the vegetable pit were squeezed out
- Choosing a foundation for a timber house with brick lining
- Pour a foundation for an old log house
- Strengthening the foundation under a cinder block house
- Strengthening the old foundation from broken rubble stone
- Foundation depth for a foam block house
- Construction of a new foundation for cladding an old house
- Restoration of the foundation plinth
- Is it worth using the old foundation for construction?
- How to pour a foundation
- Foundation for a frame-panel house
- Foundation for an old adobe house lined with bricks
- Replacing the foundation under a brick garage
- Renew old foundation before construction
- Brick plinth on a concrete foundation
- How to connect a strip foundation with a new floating one
- A strip foundation made of blocks collapses
- Is it necessary to raise a concrete plinth with bricks?
- Is it possible to vent the foundation vents upward?
- Strengthening the foundation for the construction of the second floor
- Log house sank on a slope
- Connecting old and new foundations with reinforcement
- Separate foundation for the second floor
- The columnar foundation is walking
- Foundation for lining a log house with blocks
- How to avoid foundation cracking
- The new foundation is crumbling
- Expansion of the old foundation for a new house
- Vents in the foundation
- Which foundation to choose for a log house
- How to get rid of weeds in the foundation
- How to make a foundation for an adobe house without a foundation
- How to expand a concrete block foundation
- Put an old house on bored piles
- Columnar foundation for a log bathhouse
- Barrel foundation
- Budget foundation for a house made of foam blocks 6 by 6 m
- Cracks in a brick house
- Blind area of a house on a slope
- Which concrete is better for the foundation?
- What to do with the foundation after flooding?
- The foundation under a wooden house burst
- The latest foundation repair technology
- How to build up an old foundation before building a house
- The corner of the house sank
- The house has settled and the foundation is cracking
- The foundation is three years old, how can it be updated before building a house?
- Make a brick plinth on a strip foundation
- The foundation is crumbling
- How to add a foundation under a cinder-cast house
- Block foundation repair
- Restoration of a strip foundation after a fire
- Repair of columnar foundation
- Foundation of adobe house
- How to properly add a foundation to an old clay hut
- The foundation crumbled
- The foundation piles were squeezed out. What to do?
- Strengthening the foundation in land with high groundwater
- How to choose a foundation for a brick extension
- To boot or not to boot
- Strengthening the foundation and walls of an old house
- Foundation made of tires for a timber house
- Strengthening the foundation of the dacha
- Foundation for a bathhouse on a peat bog
- The strip foundation burst
- How to pour a foundation in place of an existing old one
- Waterproofing under an existing house
- Sleepers as a foundation for a house
- Problem with the foundation of a one-story house
- Floating foundation for a timber house
- How to add a foundation to an old log house
- Pile-screw foundation for a bathhouse
- Foundation for a frame-panel house
- The foundation has burst! What to do?
- The foundation burst
- Restoration of an old brick house and strengthening of the foundation
- How to strengthen an old foundation
- Strengthening the foundation under a country house
- New foundation around an old house
- Add a finished foundation
- The brick of the false foundation wall is crumbling
- How to strengthen the old foundation?
- Repair of the foundation of a brick country house
- How to add a foundation to a house?
- Strengthening the foundations of country houses
Construction in Moscow and Moscow region
We work with a guarantee! Wide range of construction services.
Foundation, walls, ceilings, roofing, turnkey! +7 (905) 797-20-34
luxurycomfort.ru
Construction in Moscow and Moscow region
We work with a guarantee! Wide range of construction services.
Foundation, walls, ceilings, roofing, turnkey! +7 (905) 797-20-34
luxurycomfort.ru
Construction in Moscow and Moscow region
We work with a guarantee! Wide range of construction services.
Foundation, walls, ceilings, roofing, turnkey! +7 (905) 797-20-34
luxurycomfort.ru
Construction in Moscow and Moscow region
We work with a guarantee! Wide range of construction services.
Foundation, walls, ceilings, roofing, turnkey! +7 (905) 797-20-34
luxurycomfort.ru
Foundations
All questions to Semenych about construction
Semenych (author of materials)
Our site is regularly updated with interesting and unique materials and articles on the topics of lumber, building materials and works, the author's opinion and knowledge of a real coven with more than 15 years of experience are provided. There is a section - funny stories of shabashniks. If you would like to receive information about this, subscribe to our website's newsletter. We guarantee that your address will not be shared with third parties.
Apartment renovation in Moscow and Moscow region
We work with a guarantee! Wide range of repair work.
Professional craftsmen. +7 (905) 797-20-34
luxurycomfort.ru
| Country house | Bath |
| For the dacha | Tool |
| Materials | Tales |
| Foundation | Log houses |
| Roofs | Insulation |
| Walls | Siding |
| Floors | Cellars |
| Attics | Doors windows |
| Stairs | Extensions |
| Wells | Toilets |
| Balconies | Loggias |
| Condensate | Flooding |
| Fences | Kennels |
| Sidewalk | Birdhouse |
| Adobe | Carts |
| Garages | Barn |
| Greenhouses | Bath |
| Swing | Brazier |
| Shower |
| Horizontal bar |
Materials and tools used
Scheme for raising the foundation of a wooden house.
- Crushed stone.
- Sand.
- Concrete.
- Reinforcement with a caliber of 10-12 mm.
- Wooden beams.
- Jacks.
- Formwork.
- Shovel, measuring tool.
- Ruberoid.
- Bitumen mastic.
- Thermal insulating material: straw, expanded clay, etc.
The cost of laying a new foundation for a wooden house by a construction company does not exceed (according to experts) the amount of 300,000 rubles, excluding the cost of materials. When performing the work independently, this figure is reduced to 10,000-15,000 rubles with the above condition.
COMPLETION OF CONSTRUCTION
The floor in a new house can be arranged on joists with mandatory insulation of the space underneath.
It is worth remembering that after all construction waste has been removed from the inside of the new house, you can finish laying all the internal walls. At the same time, either a new foundation is poured under them (if the house design differs from the old one), or walls are erected in accordance with the old design on the existing foundation. But provided that the basis is strong and reliable. Otherwise, you will still have to remove the old base and fill the contour anew.
The remaining internal walls are placed on the finished base strip and ceiling beams or floor slabs are laid.
Important: if a house is built from wood, then it needs to be given time to shrink. This is at least a year. Therefore, you can safely erect a roof over a new house and temporarily live in one of the new rooms without having to deal with the interior decoration of the building. After the time has passed, you can begin finishing the interior of the building and connecting all communications to all rooms in accordance with the project.
The floor in a new house can be arranged using joists with mandatory insulation of the space underneath. Or you can fill the screed. Everything depends on the material that will be used to build the walls of the new building.
Important: it is also worth remembering that it is not recommended to install window and door frames during the period of shrinkage of a wooden cottage. They may lead when the material shrinks.
Thus, it becomes clear how to build a new house on the site of an old one and at the same time not lose temporary housing during the period of construction work.
V
Construction of a new house on the site of an old one
2.1. Certainly. Since development is usually not limited to one house, citizens often have questions about obtaining permits for all buildings. When answering this question, you should refer to Article 51 of the Town Planning Code of the Russian Federation. Its provisions contain a list of cases when such permission is not mandatory: for economic auxiliary buildings; for a garage on a summer cottage or other area not used for business activities; during the construction and reconstruction of buildings that are not related to capital construction projects; repair, reconstruction of objects without significant changes to their design and basic characteristics. This list is not final and closed; the provisions of urban planning legislation may provide for other cases. To obtain permits for the legal construction of a private house, you need to prepare a package of necessary documents and submit an application to the relevant authority. According to the law, local administrations (other bodies in the locations of the site) are authorized to resolve such issues. Currently, citizens also have the opportunity to submit an application for permission to the Multifunctional Centers for the Provision of State and Municipal Services. Another way is to send an application through the Unified State Services Portal electronically. You can submit (send) applications not only yourself, but also through representatives. In such cases, it is necessary to confirm their authority to sign and submit documents. In addition to applications to resolve the issue of obtaining permits, the following list of documents is provided: title documents for the site; urban planning plan for this site; diagram of the planned organization of the site; documents confirming the identity of the applicant. To contact the Rosreestr authorities you will need: application for registration; applicant's passport (other identification document); documents on rights to a land plot; documents confirming construction. If the plot is registered in the prescribed manner and registered in the real estate cadastre, the registration procedure will be simpler. In this case, there is no need to submit any documents for it; Rosreestr already has all the information. As for the documents confirming the construction of the facility, these include a cadastral passport and a building permit. The latter is required for objects whose construction is not completed. In turn, the cadastral passport is drawn up on the basis of a technical plan, drawn up taking into account the construction permit received. In addition to the specified documents, it is necessary to pay the state fee. If all necessary documents are provided, the application will be considered within ten days. Before you start building your own private house, you need to purchase land intended for this. Issues regarding the provision of such plots are within the competence of municipal administrations. Anyone wishing to receive a plot of land for individual housing construction must apply there, indicating the purpose of use. The distribution of plots is carried out on the basis of an auction. Some categories of persons have the right to receive free land, in particular, large families, veterans, and disabled people. The decision to allocate land to these persons is decided in order of priority by a special commission. The second opportunity to purchase land for individual housing construction is to purchase it from another private person under an agreement. Regardless of the basis for its acquisition, the right to it must be registered with Rosreestr. To do this, you need to submit an application and a certain package of documents. These include: passport (other identification document); a document certifying a person’s rights to real estate; cadastral plan of the site; registration application; receipt of payment of state duty. To obtain permission to build your house, you do not need to provide design documentation. At the same time, the developer can prepare it at his own request. The house project includes all the basic data and characteristics necessary for its construction. It includes architectural, construction and engineering information, including plans, drawings of all parts of the house, its communications, estimates, and project passport. You can entrust the development of the project to a specialized company, or do it yourself. However, without special knowledge it will be difficult to take into account all the subtleties. After all, the project includes a large amount of information, in addition to the number of floors and rooms of the house, the type of materials and finishing. When building a house, you have to decide on its placement on the site and the arrangement of all communications. The project passport includes all the main documents related to the construction, in particular: construction permit; about land rights; contract for the construction of a house; copying from the general plan; assignment for designing a private house; plans, drawings of the building; conditions for connection to utility networks. To put a building into operation, you need to submit an application with the following documents attached: documents on rights to the land plot; urban planning plan of the site; technical plan; document confirming compliance with all technical standards; plan of communications and technical structures; act of acceptance of construction; The application and the documents attached to it are considered by the authorized bodies. As a rule, the review period does not exceed ten days. Good luck! Please respond.
Types of foundation
But before delving into the jungle of building the foundation of your future home, you need to understand what types exist and choose exactly the one that is suitable for your case. The most common types of foundations are: block (slab), strip, columnar and pile. When choosing from the available varieties, you don’t need to pay too much attention to cost; price is far from the main thing in this case. The most important indicator is the level of load that a particular foundation can withstand. It is the wrong choice that leads to deformation, cracks and even destruction of the house. The main types of foundations are worth considering in more detail.
Strip foundation
Diagram of a columnar foundation.
If you plan to build a large and heavy house, you need to make an equally strong and solid foundation for it. One of the best choices would be to pour a strip foundation. It received this name because it is created from concrete or brick strips sunk into the ground. Since it rests on concrete slabs, this allows the entire load from the structure to be distributed evenly and create a strong foundation without any additional work. The strip foundation, in turn, is divided into numerous varieties, differing in the material from which it is made. You can do:
- monolithic (poured directly on the construction site from concrete);
- brick (this is clear and without explanation);
- prefabricated (mounted from reinforced concrete blocks);
- reinforced concrete (can be done by filling the installed reinforcement with concrete);
- rubble concrete (you need to fill the trench with a mixture of concrete and fragments of stones, bricks or gravel).
A strip foundation is also convenient because it can be used as walls for a basement. During the work, some types of heavy construction equipment (crane with concrete mixer) will be required, depending on the type of foundation. Even a beginner in construction can pour a strip foundation; all you need is diligence and attention to detail.
Slab foundation
Foundation strengthening scheme.
It is possible to build a strong and reliable house on unstable soils only if you make a slab foundation for it. Only he can reliably hold the building on quicksand, sandy and excessively wet soils. But such reliability, of course, will come at a higher price. The price level is associated with installation difficulties, quantity and quality of material and the need to use skilled labor. But no matter how much such a foundation costs, sometimes there is simply no other choice, and you have to spend money. The main material of this design is concrete slabs with a thickness of 30 to 100 cm. A hole for them needs to be dug depending on the proximity of groundwater and the level of soil freezing. The slabs are laid on leveled and sanded soil. The slabs themselves are reinforced with strong reinforcement with a rod diameter of about 25 mm.
Columnar foundation
One of the easiest types to install is a columnar foundation. If your house does not exceed two floors, and its walls are wooden, brick or panel, you can make just such a foundation. It is not intended for heavy loads, but the price will be noticeably lower than other options. The structure is a series of stone, concrete or even wooden pillars driven into the ground, with concrete beams connected to them, holding the structure together into a single whole. Such a foundation does not require digging deep and long trenches; a few holes are enough into which the pillars will be inserted. How many holes do you need to dig? It all depends on the load, but at a minimum, pillars are needed under the intersections of walls, at angles, under heavy beams and load-bearing partitions - where the house has the greatest impact on the ground. One of the disadvantages of such a foundation is that such a house cannot have a basement.
Pile foundation
Foundation pouring diagram.
This base is a little similar to the previous variety. But here the pillars are not just dug in, but driven (in some cases screwed or pressed) into the ground so that the pillar rests on a strong and compacted soil pad. The material of the piles can be different, it can be metal, reinforced concrete, and even wood. Reinforced concrete slabs or beams are laid on poles driven into the ground.
It is clear that there is no need to dig a trench, but you will need to use special equipment for driving piles. Such structures are well suited for a house of any mass; under massive buildings a dense network of concrete pillars is driven to great depths, and under light wooden or panel structures it is enough to make short wooden piles. Each house requires piles of its own diameter, from light ones 9 cm long to 13 cm long, capable of single-handedly withstanding loads of 5 tons.
How much does a foundation cost for a standing house?
If you need to make a foundation for an already built house, then everything here will also depend on what method of constructing or strengthening the foundation is chosen. There are different ways to create a foundation for a standing house. This may involve lifting the entire structure using special high-load jacks and creating a traditional strip foundation.
If you need to strengthen the old foundation, then use a technology that is suitable taking into account the damage that has occurred. This can be shotcreting with concrete (filling the surface of old concrete with a new solution under the influence of compressed air), increasing the area of the foundation, strengthening it with supports, replacing loose soils, and much more.
If we are talking about a traditional strip foundation for a standing house, its cost can also be calculated using an online calculator, indicating the quantity and price of all necessary components.
