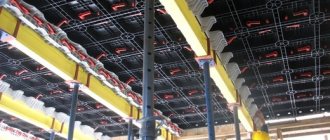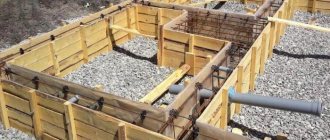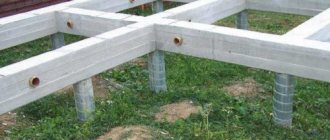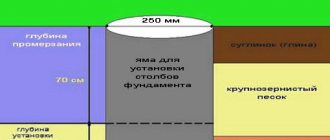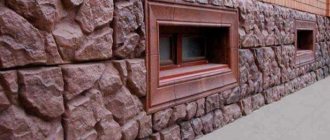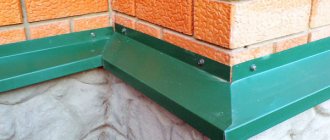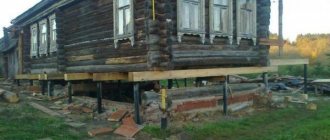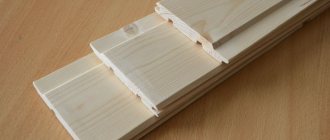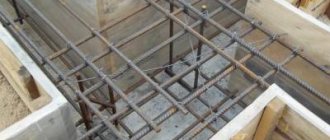Step by step process
Drawing up a drawing of a semicircular porch is also done with your own hands.
To do this, you need to take a blank sheet of paper, preferably in a square, and make some measurements that will be transferred to the plan. When designing, it is necessary to start not from the lower part of the porch, but from the upper part, which will be located near the front door. At a minimum, two adults should comfortably fit next to it. To achieve this, the width of the porch near the entrance should be at least 50 cm larger on each side of the edge of the doorway. Now you need to measure the total width of the site. Using a compass at the selected scale, the drawing is transferred to a piece of paper.
If there are several porch steps, then it is necessary to measure the height from the ground level to the threshold of the front door. The resulting size will need to be divided by the height of one porch step. It can be 16 cm. If the number is obtained with a remainder, then you can make an additional small step or evenly divide the remainder between all steps.
The width of the step should be such that it is easy to stand on. Usually 25 cm is enough for this, but the size can be increased to 30 cm. Knowing this data, you can add it to the drawing. The next step of the porch is depicted by another semicircle, which is drawn to scale. The drawing requires all dimensions that must be observed during installation.
Note! The angle of the porch should not exceed 45°. In this case, it can be called safe. If according to the drawing the angle is larger, then you can increase the width of the steps. This will also reduce the strain when lifting.
A metal sheathing is installed inside the prepared formwork for the porch, as in the photo. In this case, the reinforcement rods must be bent along the radius of the steps. All grids that will be laid in the steps of the porch must also be connected to each other. This will ultimately create a strong monolithic structure.
By tying the base of the porch to the foundation of the building, cracks will not appear during shrinkage. After installing the metal porch grating, you can begin pouring the concrete. Its proportions were discussed above. It is better if the filling occurs at one time. But sometimes this seems impossible, so the process has to be carried out in several passes. It is for such cases that bandaging all the elements of the metal base will be good.
Advice! In the case where the filling will be done gradually, the reinforcement can be laid in conjunction with the installation of formwork. But it is imperative to ensure binding with the previous step. For these purposes, you can leave protruding reinforcement in it, which will be part of the new fill. You need to take care of a freshly poured porch in the same way as you would a foundation.
As an example, it is worth considering a complex structure with railings and roof supports. In this case, you will need special formwork for the steps of the porch, since most often this element is present in such structures. The fact is that having mastered such a complex system, you can easily cope with ordinary products.
Some craftsmen, if there is no need to install supports, make special holes with reinforcement, which will be included in the general filling for a stronger connection of the product with the ground, since this way they can avoid digging a pit
Installation of pillars
When deciding how to install the formwork for the porch, it is first recommended to begin installing the support pillars for the roof. The fact is that they are much easier and more reliable to install in the ground in order to get a strong support that will withstand various loads.
Pillars immediately walled up in concrete will last much longer and will withstand even large lateral loads
To do this, the manufacturing instructions recommend first digging a small hole in the ground, covering the area of the porch. Then, in the places where the supports are supposed to be placed, holes are dug about twenty centimeters deep.
Further, the manual, which explains how to make formwork for the porch stairs, advises installing pillars in these holes at a level, which are poured with concrete for fixation. In this case, it is necessary to secure the supports so that they do not move while the solution hardens.
The simplest frame of the structure can be made from any available materials, the main thing is that they are resistant to humidity and can withstand the load of the solution on the walls
Frame
- If formwork is being made for a semicircular porch, then in those places where the radius needs to be maintained, plastic panels or even wide lining can be used. In other cases, it is better to use wood or plywood.
Sometimes a base in the form of a kind of strip foundation is suitable for such work.
- Conventional formwork for a porch is created in exactly the same way as a structure for a monolithic slab. However, if it is necessary to create steps, then it is better to use other structures for these purposes. They depend on the shape of all elements and the pre-developed project.
Manufacturing a structure of an unusual shape, which involves phased filling, which takes a lot of time
- It is worth noting that the formwork for the porch steps is made in the form of tiers. In this case, the edge of the top shelf should be close to the edge of the bottom row. The fact is that after pouring, the solution will not flow out to the lower stages.
The simplest frame for making concrete steps
- Some manuals telling how to make formwork for a round porch suggest creating each row of steps separately. However, it is much easier and faster to build a metal frame that will serve as the base.
- It must be remembered that when creating formwork for a round porch, the plastic materials used for this usually have a kind of tension when bending. Therefore, at the time of their installation, they should be fixed using stakes or special limiters.
Laying waterproofing and reinforcement can be done in parallel with the process of creating a frame, especially when it comes to steps that require a special approach to the project.
Usually, the manual explaining how to make a semicircular formwork for a porch pays little attention to the process of protecting the product from moisture. However, this point should not be neglected, especially if there is no canopy over the structure. The fact is that all concrete products tolerate moisture quite well, but it is this that greatly reduces their service life and, with subsequent exposure to the sun, can lead to destruction.
Sometimes, to strengthen the structure, it is additionally reinforced with stakes that drive the very walls of the formwork into the ground.
Considering this feature, experts recommend laying a film on the bottom of the formwork to protect the structure from influences from below. Moreover, after creating the product, it should either be veneered or treated with protective compounds.
To create a semicircular shape, you can use sheet metal, which is bent at the required angle or given the desired radius, fixing it on the ground
After laying the waterproofing, the reinforcement is installed. Usually the price of such metal is quite high and it is often replaced with scrap metal. However, experts recommend using several new elements that will become the basis of the frame.
All fittings must be tied together, connected into a single system. In this case, a distance of at least 0.5 cm must be maintained between the formwork itself and the metal. For the upper step, which is a platform, you can use a mesh.
Some craftsmen prefer to make a metal frame, which is sewn up only from the sides, and when making steps, wooden partitions are installed on the upper rows, which allows them not to wait for the lower tiers to completely dry
Making a mold for rings with your own hands
Materials
What materials can formwork be made from? Any available materials strong enough to make several products will do:
- boards;
- sheets or metal products;
- plastic.
Wooden formwork
Metal forms will be the most reliable and durable option; such formwork can be rented out in the future. The use of barrels or pipes of the appropriate diameter will simplify production. Welding individual sheets and then bending them takes more time and requires physical effort.
Homemade mold from metal sheets
Advice. Plastic cylinders are also an acceptable option, especially since polymer containers are sold in all sizes.
Technology
A metal mold for the production of well rings, the material for which is two barrels of different diameters, is constructed using a simple technology:
- The bottom of both barrels is cut off.
- Vertical markings are applied to the inside and outside of the larger product, dividing it into two equal parts.
- Using a welding machine or rivets, metal corners are attached to the outside of the cylinder. They are located along the entire marking line or in three pairs: at the top, in the middle and at the bottom. The elements must be located exactly opposite each other.
- Holes are drilled in the corners for bolts that will be used to secure the form.
- The barrel is cut with a grinder from the inside; you should work carefully so as not to touch the welded fastening parts.
- The next stage is preparing the inner cylinder. A smaller barrel is also marked with vertical lines.
- According to the markings, corners are welded for subsequent connection of parts. In this case, they are placed on the inside of the cylinder.
- The barrel is cut from the outside.
- For convenience, handles are welded to the cylinders - to the outside from the outside, to the inside - from the inside.
Attention. The inner cylinder is divided into one and two thirds; the smaller part can be easily removed inside when dismantling the formwork.
When making a well ring with your own hands, you must not forget about the elements for moving it. These can be metal mounting loops connected to a reinforcement frame or through holes. The second option is more acceptable, because when installing wells, the hinges have to be cut off. To make eyelets for the slings, holes are cut in the mold and wooden round blocks 4-5 cm thick are inserted.
Preparation of concrete solution
In order for the concrete to be of high quality, it is necessary to follow the recommended proportions of ingredients. The calculation of shares is carried out based on the base - cement:
- sand 2:1;
- gravel 3:1, 4:1;
- water – 0.5-0.7.
The gravel is pre-soaked in water. Sand and cement are mixed first, then water is added. After mixing the solution, add gravel.
Advice. The brand of concrete used affects the strength and durability of the products, so you should not skimp on the components of the solution.
The production site is located away from sunlight, under a canopy. Rapid drying of moisture from concrete reduces its strength. It is better to work on making rings for a well of any diameter at a temperature not lower than +80.
Concrete mixer for mortar
Where is round formwork used?
When building private houses, many owners want to deviate from standard designs and build a building with an interesting architectural form. For example, make a rounded foundation or decorate the facade with columns.
To make round elements using monolithic technology, special formwork systems are required. Panel structures are not suitable in this case. There are removable and non-removable options, they are made from different materials.
We suggest you familiarize yourself with Ventilation in a bathhouse with your own hands: options for proper organization
In particular, removable disposable structures are often used when constructing columns. The use of round formwork for columns made of cardboard is practical and profitable, since such forms are affordable and very convenient to use.
For the construction of semicircular foundations and walls, ready-made and home-made structures are used. For example, wooden formwork systems are usually assembled on site, but elements made of polystyrene or plastic are purchased ready-made.
Any developer strives to deviate from standard design solutions, giving his property unusual architectural differences in the form of a rounded foundation base or facade columns.
Round formwork for foundations is also used for arranging utility buildings, wells, arches, etc.
Technology for making molds for pouring rings
- Draw two longitudinal lines on the outside of the large cylinder. This way the cylinder will be divided vertically into two equal parts.
- Place two door hinges along the lines, aligning them exactly with the intended line.
- Apply similar lines to the inside of the cylinder.
- Using a grinder, cut the cylinder along the internal lines, being careful not to move the canopies.
- Dismantle the hinge joints of the canopies on one side. To do this, you need to cut off the retaining caps from the spindle.
- Re-fasten the cylinder flaps with clamps.
- Process the inner cylinder: apply two vertical markings at a distance of 1/3 of the circle from each other.
- Install the awnings along the marked lines.
- Cut the cylinder along the outside with a grinder.
- Disassemble the structure along one of the lines and reattach it.
- Check the connections: the inner cylinder should open easily inward, and the outer cylinder should open outward.
Materials
After making the drawing, you can begin to calculate the amount of material required. To do this, you need to calculate the volume of the porch. To simplify the process, you can divide the porch into separate figures, the volume of which will subsequently be folded. Since this is a non-rectangular porch, then it is necessary to calculate the volume of the half-cylinders, each of which is a separate step.
The volume of the cylinder is calculated using the formula V=πr2h. Let's assume that the upper platform is 2 meters wide. This value corresponds to the diameter of the circle, which means the radius will be half smaller, i.e. 1 meter. The height of the step is 16 cm. Now you can substitute all the values into the formula and get 3.14 × 1 × 0.16 = 0.5 m3.
Next, you need to assume that it takes 320 kg of M400 cement to prepare one cube of concrete mixture. Knowing that the solution is prepared in a ratio of 1 to 3 to 5, you can calculate that approximately 1000 kg of sand and 1600 kg of crushed stone will be needed. If you build a semicircular porch with your own hands with the dimensions given above and three steps, then its total volume will be 1.2 m3.
Board 250x50 mm for formwork
To make the frame you will need 250x50 mm boards. It is not recommended to take boards of a smaller cross-section, since a large load will be applied to the formwork. This is especially true for formwork for the construction of arches and vaults or for pouring them. The formwork frame is made from these boards.
For the manufacture of formwork flooring, two materials are used - narrow boards 25x100 mm or plywood 3 mm thick. Plywood must be moisture resistant. Boards are used only when the formwork is of a sufficiently large diameter and when the wall on which it is made will then be plastered. The surface of the concrete after the boards remains not round, but polygonal. For masonry work, definitely use plywood - laying brick on an angular flooring made of boards will be very difficult.
Usually the formwork element is made separately, and then put into place with other workers. Since the formwork can weigh quite a lot, you will need to take care of ropes or provide the ability to call a crane if you cannot lift it with your own hands. The crane will easily lift a wooden structure weighing up to 500 kg from any position and install it at any point, even with a long reach.
You will need a flat area to work. It is advisable to lay a metal sheet or plate on it. Check the level to see how they lie, and if they are not level, correct them. First, assemble the frame. The frame is assembled from the transverse part of the formwork. If it is a convex round formwork, make a cross with two struts to the top; if it is concave, make a structure in the shape of the letter “P” with two struts to the legs, for strength.
Assembling a rounded frame
They are made at least two pieces, depending on the width of the formwork flooring. These frame elements should be located at least half a meter apart. Then they are fastened together. Use a square to ensure they are positioned correctly. They should be fastened slightly narrower than the width of the formwork - twice the thickness of the boards. In our case - by 100 mm, taking into account the boards that we took for the frame.
Then the guides are stuffed onto the frame. These are boards that will then be hewn to create a round surface. They are packed so that a flooring is formed that completely covers the radius of the future formwork. The radius is adjusted taking into account the thickness of the flooring - for convex formwork the thickness is subtracted from it, and for concave formwork it is added.
The guides are cut off first from one side of the formwork. First, they cut along the markings. Then they adjust it, checking it against the template.
Then the second side of the guides is cut off. They adjust strictly according to the first one, transferring the markings along a plumb line, and cut them according to the template. They do a check using a square. The angle between the plane of the guides and between two opposite points of the edges must be straight.
After this, the flooring is filled, covered with drying oil or waste oil so that the mortar or concrete does not stick to the formwork.
Let's try to figure out what it is possible to make round formwork from.
Such formworks are produced in removable and non-removable versions, using various materials that differ in certain features.
Plastic
The construction market offers such formwork systems in a wide range. Its advantage is that the plastic material is resistant to aggressive environments, and the structure can be left in the ground for a long time. Therefore, permanent plastic formwork is a good solution for the formation of round structures.
To give the material greater plasticity, it is heated with a construction hairdryer. Note that such homemade structures are not sufficiently durable.
Cardboard
This material is a practical option for casting columns and round walls. The formwork design is lightweight and durable, easy to transport and quick to install. As soon as the concrete mass poured into such a system gains a sufficient level of strength, the formwork is dismantled by pulling a steel cable that breaks the cardboard.
The main advantages of cardboard formwork are:
- acceptable price;
- ease of installation and removal;
- obtaining high-quality concrete surfaces;
- good strength.
Wood
Round formwork for constructing a well or foundation is prepared from boards. The structure is a removable system, the forms of which are disassembled after the final hardening of the concrete mass.
The formwork is assembled from planed boards, the connection of which is carried out according to the principle of a barrel. To give strength, external strut elements are installed, with one end resting on the form and the other on the ground.
The lumber structure is durable and excellent for concreting rounded foundations. The only drawback is the complexity of installation, which requires relevant experience in such work.
Plywood
Sheets of this material make excellent semicircular formwork. Plywood does not have good ductility, and it is recommended to be used as formwork for concrete well rings.
Expanded polystyrene
The non-removable system made of this material is simple and practical. For assembly, ready-made elements are used, which should be installed in place and fixed.
One of the advantages of the material is that you can order molds according to individual sizes. True, the cost of such a system will increase slightly.
We suggest that you familiarize yourself with the mixture for repairing the foundation of a house
Tool for the job
If you decide to make a round formwork for the foundation with your own hands, you will need a tool. Hand and measuring tools are required. And if you have sufficient funds, you can buy an electric and even a gasoline one. Most likely, the owner of a private house will need it later, for example, to cut firewood for the barbecue.
The measuring tools you will need are a level, a plumb line, a tape measure, a square and a cord. Use small nails to secure the cord. To make a round formwork you need a lot of measurements. Follow the rule: measure seven times, cut once. You may also need a rule. You can take one and a half or two meters long. Since during foundation work they usually make round formwork with a large radius, instead of the rule it will be easier to use a long, even four-meter block.
You will have to make a template with your own hands from a special measuring tool. It is made from a thick board with a cross section of 250x50 mm. The length of the template should be approximately 50-70 cm. You can choose the length yourself so that it is convenient for you to use this template.
The template should have a radius of curvature on one side, which is approximately equal to the radius of the formwork, internal or external. From the radius you need to add or subtract, depending on whether it is internal or external, the thickness of the formwork flooring. How to do this will be discussed below. It is best to make a template with a planed surface in a carpentry workshop. But if you can chop everything with an ax with your own hands and do it carefully, that will be good. Make two handles for the template, since you will often have to pick it up.
Step by step process
The preparatory stage is one of the most important when building a semicircular porch with your own hands. The area is thoroughly cleaned of various debris and plant debris. It is necessary to remove the top layer of turf to make marking easier. It will be more convenient to work on a flat area, so it can be partially leveled using the rule.
After preparation, you can begin marking. The size of the lower step is already known; in order to draw a semicircle of the required size, you need to take a strong rope, the length of which will be equal to the radius of the lower circle. The rope is fixed at a point that will correspond to the middle of the door. A piece of reinforcement or a small wooden block is tied to the opposite end of the rope.
The entrance will be quite heavy, so it needs good support. A pit is dug with a width of 30 cm. It is necessary to go deeper to a depth of at least 70 cm. The best solution would be to build a foundation for the porch to a depth below freezing of the soil. The bottom of the resulting pit is filled with crushed stone 10 cm thick.
It is leveled and the same layer of sand is laid. The sand must be well compacted and leveled. Additionally, it can be moistened so that the load is subsequently well distributed throughout the material. For better waterproofing of the structure, roofing felt can be laid on the bottom and walls. A mesh is made from metal reinforcement and placed in the pit. In this case, it must be raised slightly by placing it on supports. This is necessary so that the solution ends up at the bottom of the structure; the photo shows an example.
The porch foundation is poured to ground level. In this case, it is necessary to ensure its connection with the foundation of the building. For these purposes, holes are drilled in the foundation into which studs or metal reinforcement are inserted. After pouring concrete with your own hands, you need to make sure that it fills the voids and that air bubbles come out of it, which can cause voids to form.
For these purposes, a deep vibrator or pieces of reinforcement are perfect, which need to be used to methodically pierce the thickness of the solution. Additionally, you can insert reinforcement around the perimeter of the foundation for the porch, which will protrude above its level. This is necessary for dressing with steps. Strengthening will occur over several weeks.
Frame
Formwork of round columns - types and application features
In this article we will look at the main types of formwork for creating various round building elements: columns, supports, decorative parts, etc.
In particular, we will study what types of formwork exist and what their application looks like in practice.
Separately, we will look at plastic formwork for creating columns, since today they are the most common in construction.
Like other systems, rounded formwork structures are divided into:
- reusable. Can be used repeatedly, assembly is carried out directly at the workplace. Concrete is poured into the prepared form, and after it hardens, the formwork is dismantled. Sometimes inconvenience arises when the formwork structure is lower in height than required by the project. In this case, you have to top up the structure, which entails a weakening of the solidity. One example of such a design is self-made formwork for reinforced concrete rings;
- non-removable formwork. More expensive designs, but this is their only drawback. This concreting technology significantly improves the quality condition, gives the structure stability, and extends its service life;
- disposable. For production, compressed cardboard is used. The base is impregnated with a special glue, due to which the formwork elements are given additional strength. The diameter of such formworks is different, ranging from 0.2 to 1.2 m. The inner wall can be left smooth, or a patterned relief can be arranged. After the poured mixture has completely hardened, the cardboard is removed.
Step-by-step self-assembly steps
- The dimensions of the round supports should be designed with utmost precision.
- Wooden materials that perform the task of forming the surface are prepared in advance. They should be selected according to the size of the support, and the inside should be cleaned.
- The boards are sewn together with pepper bars, which act as stiffeners.
- Several such stitched boards are assembled in the shape of a pillar. Greater joint strength is required at the base, where the solution pressure will be greatest.
- The metal frame is assembled independently by welding or twisted wire.
- The reinforced structure is laid inside wooden panels.
Ease of dismantling can be ensured by a film printed on the inner surface of the boards. Assembly is carried out exclusively using even boards, which eliminates the possibility of the support being bent. When the structure is firmly fixed and aligned in accordance with the horizon and vertical standards, you can begin pouring the mortar.
Beam-transom formwork is a special type of construction formwork structure used for casting monoliths. A distinctive characteristic of this type of formwork is its versatility, which determines.
In monolithic construction, various types of formwork are used. It directly affects the texture and quality of monoliths, gives concrete elements and...
Have you decided to install a fence yourself at home or in the country, but are not confident in your knowledge and abilities? It's not that difficult.
Correct pouring of concrete into formwork is the basis for the quality and beauty of the future structure. Any business at the beginning requires a solid foundation -.
How to build formwork
Formwork in the case of a semicircular porch has some nuances during construction. It will not be enough to simply knock down the shields that will prevent the solution from leaking out. They must be of the required shape for the porch. For these purposes you can use:
- board or plywood;
- galvanized metal;
- plastic sheets.
If the radius is small, you can try using a regular board with a small thickness or plywood. The elements must first be soaked in water. As moisture increases, they will become more elastic. After this, the boards are bent to the required diameter and clamped in this state until dry.
After drying, they will retain the shape of the future porch. But to carry out such an operation when building a porch with your own hands, you need to spend a lot of effort. Therefore, it will be easier to use galvanized metal. This material bends well, so it will not be difficult to give it the required shape. Plastic lining panels are used less frequently. Plastic can withstand the low weight of the solution, so it is suitable for small porches.
Formwork can be made for all steps at once or gradually constructed for each step separately. In any case, you will need a wooden frame that will hold the sheets. They can be screwed to the bars with ordinary self-tapping screws. It will be necessary to install transverse struts that will keep the shape of the porch steps within the required limits.
