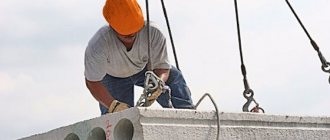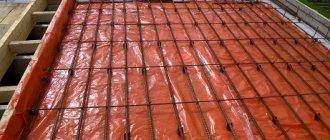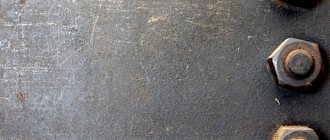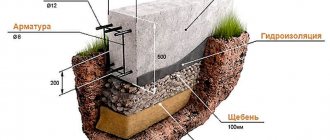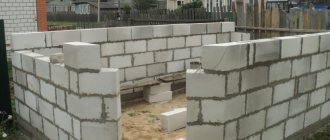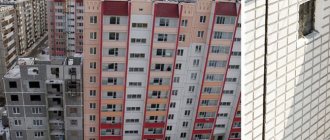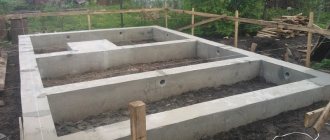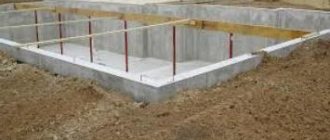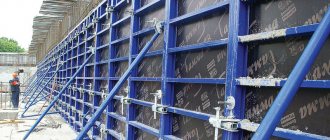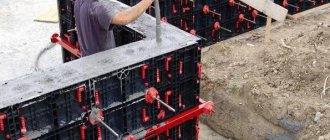In the process of various construction methods, adjustable formwork is very often used. It is indispensable when pouring foundations, manufacturing beams and columns, as well as other structural parts of the building. During the concreting process, after the concrete has completely set, the formwork structure is moved to the next section.
Varieties
Adjustable formwork is divided into several types:
- Large panel collapsible formwork. Its weight can reach up to 0.5 tons, so installation is carried out using construction equipment. The formwork structure is assembled from large wooden panels. For manufacturing, it is better to purchase a planed board with a minimum thickness of 2.5 cm. To ensure that there are no gaps between the boards when making the formwork, the joining is done in a tongue or groove. The scope of application of large-panel formwork is extensive - it is suitable for the installation of ceilings, walls and other large structures.
- Block forms. These are ready-made sections that, due to the configuration of their surface, can form a structural element of a building (see Fig. 1). Such spatial formwork consists of metal panels connected into a single structure using hinges or fastening devices. Thanks to these formworks, three-dimensional elements of complex configuration are obtained. The weight of each block depends on its size. To install a lightweight formwork structure, the efforts of workers are sufficient, but moving a dimensional product cannot be accomplished without lifting and mounting equipment.
- Small panel adjustable formwork. The weight of one element is no more than 70 kg, so such products are installed manually. For the manufacture of these formwork structures, you can use either edged or semi-edged boards. It is advisable to take boards with a thickness of at least 19 mm and a width of at least 15 cm. If the formwork is needed for the construction of a beam or purlin, then it is better to make its bottom from a 40 mm board.
Climbing formwork, the diagram of which is given below, belongs to the large-panel category and consists of the following elements:
- frame for mounting the shield;
- a deck made of steel or plywood, which is attached to the frame;
- various devices for adjusting the position of the formwork in space;
- scaffolding for workers and equipment;
- elements for fixation and fastening (ties, locking mechanisms, screws, etc.).
Large panel formwork
The main element of these systems are large-sized panels designed for work on high or extended objects. The sizes of shields and their complexes range from 3 to 20 meters and are characterized by high load-bearing capacity. The main area of application of this system was the construction of large residential complexes and industrial facilities. Thanks to the size of the panels and the ability to connect them into complexes, increasing the length or height of the formwork, it is possible to reduce time costs and increase the rate of mechanization of work.
Large panel formwork
In addition, this type of formwork is widely used due to its high turnover and mobility. The metal elements of the shield are designed to last more than 500 cycles, with proper care and compliance with operating and storage conditions. When disassembled, formwork systems can easily be placed in hangars or open warehouses. For transportation to the construction site, standard medium-lift trucks are used.
Turnover rate of large-panel formwork
| Type and material of formwork (deck) | Turnover for formative/load-bearing structural elements (in revolutions or meters of movement) | ||
| 1st class (at least) | 2nd grade (at least) | 3rd grade (up to) | |
| Large shield: | |||
| plywood for walls | 80 | 60 | 60 |
| wood, plastic | 30 | 20 | 20 |
| steel, aluminum | 300/400 | 200/250 | 200/250 |
The structural elements of this system, in addition to the assembled panels, are the following elements:
- supporting frame of the shield;
- plywood or steel deck fixed to the frame;
- spatial position adjustment mechanisms (jacks, etc.);
- scaffolding for the location of working equipment and placement of the pourer;
- fastening and fixing devices (locks, screws, staples, ties, etc.).
Adjustable formwork for foundations
To arrange the foundations of buildings and structures, wooden small-panel adjustable formwork is used.
Its advantages:
- ease of manufacture and assembly;
- affordability (it is possible to find used boards for free);
- you can do it yourself.
Adjustable formwork for foundations is done as follows:
- To make it you will need boards at least three meters long.
- They must be connected to each other so that panels are made according to the size of the concreted area.
- To connect the boards, we use slats, which we fasten in increments of 1 m. The length of these connecting slats should be equal to one and a half times the height of the shield.
- At one end, the slats (racks) are pointed for ease of driving into the ground.
- We attach the racks to the boards using nails, which we drive in from the side of the board.
Then we move on to installing the formwork structure. If adjustable formwork is used to install a slab foundation, then we install the panels along the perimeter of the future structure. On the outside, the shields must be secured with supports so that they can support the weight of the concrete being poured. The supports are attached to the slats at an angle.
In the case of making a strip foundation, the volumetric-adjustable formwork is made in the form of a box that moves along the perimeter of the building. For structural strength, not only supports are used, but also special clamp ties. Instead, you can use wire or slats that are used to tighten and secure two opposite posts. If the foundation strip is high enough, then it is better to use slats, clamps and supports in combination.
What is collapsible formwork?
Standard collapsible formwork is a set of boxes or panels of different sizes, as well as a number of additional parts and fasteners. Almost any shape can be assembled from the elements of the system, so this type of formwork is used in the construction of a wide variety of parts of building structures. The kit includes two types of shields:
- external ones, to which struts are installed to secure them in the desired position;
- internal ones, which are in direct contact with their internal surfaces with the concrete solution.
The parallel internal and external panels are fastened together by a system of clamps and strips. The formwork is installed manually or using lifting equipment, depending on the size of the concrete structure.
Due to the fact that boards, like construction parts, can be assembled into a variety of shapes, this type of formwork is in demand for the construction of various structures, including:
- arches;
- beams;
- foundations;
- partitions and other structural elements of the building.
Formwork of walls and columns
To make wall panels or columns, formwork is used in the form of panels made of steel or wood materials. These panels are connected to each other using a steel strip (clamp) or a wooden strip.
When making a formwork structure, special slots are left at the top for the columns, which allow the column formwork to be connected to the formwork elements of the purlins and crossbars.
To ensure that the climbing formwork under columns or wall panels is installed in a strictly vertical position, at the stage of pouring the foundation, special wood plugs are placed in it. They will not only be a guide during the installation of the formwork structure, but also fasteners, since it is to them that the bottom of the formwork must be attached. To facilitate the installation process, a special frame made of wood is mounted on the plugs, which is aligned exactly along the axes of the structure.
Types of formwork used for monolithic structures
Formwork is a form for concrete and reinforced concrete structures, installed at the site of construction of structures (monolithic). Forms for elements of prefabricated concrete and reinforced concrete structures are often called formwork. After the concrete has obtained the required strength, the formwork is removed or moved. The formwork is made of wood or metal, but reinforced concrete formwork is also used, which remains in the structure and serves as its cladding.
In industrial construction, a significant number of concrete and reinforced concrete structures are made of monolithic concrete.
The process of constructing monolithic structures includes formwork and reinforcement work, preparation, transportation, laying and compaction of the concrete mixture, care of the concrete during its maturation and stripping of structures. When carrying out work on the construction of concrete and reinforced concrete structures, one should be guided by the requirements of SNiP III-15-76 and the relevant sections of safety regulations given in SNiP lll-A. ll-70, working drawings and instructions for the work project.
Formwork works. The formwork, scaffolding and fastenings supporting it should be manufactured and installed in accordance with the projects, and formwork for simple structural elements (columns, slabs, beams, etc.) - according to schematic drawings (sketches). As a rule, formwork is made in advance, and ready-made elements or blocks assembled during the enlarged assembly process are only installed on site.
photo of concreting a building
The materials used for formwork must meet the following requirements: Racks (above 3 m) and purlins must be made of softwood. Hardwood can be used for other formwork elements. It is allowed to use birch for cladding wood-metal panels. Elements of wraparound formwork in direct contact with concrete are made from lumber of at least grade III, and inventory elements are made from lumber of grade II.
For non-revolving formwork, for ties (joining) of scaffolding and other load-bearing elements, grade IV boards, plates and slabs are used. Boards in direct contact with concrete should be no wider than 150 mm.
| Characteristics of structures and structures | Types of formwork |
| Reinforced concrete structures with vertical walls with a thickness of at least 120 mm: a height of 12 m or more without interfloor ceilings with a height of 20 m or more in the presence of interfloor ceilings and other intermediate structures resting on walls | Movable (sliding) formwork (Fig. 1), continuously rising during the process of concreting the walls using hydraulic (Fig. 2, a) or screw (Fig. 2, b) jacks |
| Reinforced concrete passage tunnels and other linearly extended structures with a constant cross section | Rolling formwork, periodically moved horizontally as concreting occurs and the concrete acquires strength allowing stripping |
| Reinforced concrete structures of considerable height, variable cross-section (conical chimneys, etc.) | Climbing formwork, periodically moved in the vertical direction as concreting occurs and the concrete acquires strength that allows stripping (Fig. 3). The formwork is moved with partial disassembly and removal of individual elements in accordance with changes in the cross-section of the structures being concreted |
| Concrete and reinforced concrete structures of other types | Collapsible formwork made from ready-made elements (panels, boxes, etc.) For large masses in industrial construction (foundations of structures and units, etc.), large-panel panels with an area of up to 30 m2 are used, installed and removed by a crane (Fig. 4) |
Projects of movable, climbing and rolling formwork are developed, as a rule, by design organizations when designing a structure.
The dimensions of the elements of collapsible formwork are taken according to the “Technical conditions for the production and acceptance of construction and installation works”, section III “Concrete and reinforced concrete work”
| Rice. 1. Movable (sliding) formwork 2 - jacking frame; 3 - hydraulic or screw jack; 4 - jacking rod | |
| Rice. 2. Jacks for movable formwork a — hydraulic jack OGD-56; b - screw jack; 1 — cylinder with covers; 2 — piston with rod; 3 - upper clamping device; 4 - lower clamping device; 5 — jacking rod; 6 — stuffing box; 7 — supply tube with fitting; 8 — upper cross member of the jacking frame; 9 — return spring; 10 — liners of clamping devices; 11 - hollow screw; 12 — axle box; 13 — jacking bar; 14 - nut | |
| Rice. 3. Climbing formwork for conical chimneys a - general view; b - outer formwork panel; c - internal formwork panel with spacer rods; 1 - external formwork; 2 - internal formwork; 3 - mine lift; 4 - working floor; 5 - external suspended scaffolding; 6 - internal suspended scaffolding | |
| Rice. 4. Large-panel removable panel for arrays 1 - deck made of boards 40-50 mm thick; 2 - ribs from boards on an edge or from beams; 3 - fights from bars; 4 - braces made of strip steel or boards; 5 - lifting loop |
Assembly and disassembly
Collapsible formwork structures received this name taking into account the technological features of their application. The process of using formwork looks like this:
- First, the system is installed on one working area, and the concrete solution is poured.
- After it hardens, the formwork structure is dismantled and transported to the next working area.
Since installation and dismantling work takes place many times during the construction of a building, a special system of fastening mechanisms has been developed that can significantly facilitate and speed up this part of the work.
You can always ask questions to our company consultant about the features of using adjustable formwork. To do this, you need to call us at the contact numbers listed on the website.
Application area of formwork
The use of climbing formwork is necessary if you need to build a large object. In this case, the object can have both a constant and variable cross-section. A formwork system is used for concreting various structures, most often for industrial purposes.
Lifting-and-adjustable systems are used in the construction of pipes, cooling towers and any other structures of great height that have the shape of a cone or cylinder. The peculiarity of using structures is that the concrete solution is poured in tiers.
Advice! Using climbing formwork, structures with a height of 300 meters and higher are erected.
Chapter 7. SPECIAL METHODS OF CONSTRUCTION OF STRUCTURES
§ 2. Construction of high reinforced concrete structures in climbing and volumetric formworkReinforced concrete chimneys, television and other towers, as well as the shells of hyperbolic cooling towers are erected in inventory climbing formwork.
A lift with a working platform is mounted on the prepared foundation, which is periodically increased from above or increased from below. A set of adjustable external and internal formwork is attached to the working platform. After each cycle of installing reinforcement and laying the concrete mixture, the working platform is raised and the formwork is rearranged, the design of which provides for the creation of a structure of a given shape.
For the construction of conical chimney shafts, the height of which reaches 120...320 m, a set of equipment is used, consisting of a mine hoist assembled from 2.5-meter tubular sections. The lift contains passenger and freight elevators, ladders, cables for winches and a plumb line for centering the formwork. When moving the formwork to the next tier, the lifting head with a lifting capacity of 25 and 50 tons rises at a speed of up to 3 mm/s. The working lifting step is 2.5 m.
The formwork, a working platform with a bunker for receiving concrete mixture and suspended scaffolding are suspended from the head frame. The formwork consists of outer and inner conical shells assembled from steel panels so that as the pipe is erected, the distance between the shells and the circumference of each of them can be reduced. For this purpose, external trapezoidal and rectangular shields 270 cm long made of 2 mm thick steel are used, which are removed individually as the pipe diameter decreases.
The internal formwork is assembled from panels installed in three tiers. The panels of the lower tier are removed and rearranged manually after concreting the upper tier is completed. The outer formwork is suspended from a supporting ring with a variable diameter. The pipe trunk to a section height (2.5 m) is concreted in tiers of 1.25 m.
The concreting cycle consists of the operations of building up the lift and tearing off the formwork, rearranging the outer formwork panels, processing the working seam, installing reinforcement and the first tier of inner formwork, laying the concrete mixture, installing the second tier of inner formwork, laying the concrete mixture into it and curing the concrete.
The concrete mixture is fed from the lift into the receiving hopper, then into the movable hopper of the concrete paver and from there along the trunk into the formwork. The concrete mixture is compacted using deep vibrators with a flexible shaft.
Reinforced concrete shells of cooling towers are erected using a unit carrying climbing formwork on booms rotating on the rotating head of a lattice tower. Work is carried out from cradles suspended from the ends of the booms. After installing the reinforcement, the formwork panels of the first tier are installed. The concrete mixture is loaded into a vibrating bucket, lifted with a hoist and fed to the upper platform of the cradle. The mixture is laid in layers 30...35 cm thick and compacted with vibrators.
Concreting is carried out in parallel on two opposite grips. The average speed of shell construction is about 2 m per day.
Volumetric adjustable formwork is used in the construction of buildings up to 25 floors high and a floor height of 2.8; 3.0 and 3.3 m. The main section of the formwork for concreting walls and ceilings has a width of 1.5 m, a height of 2.7...4 m and a variable span from 2.7 to 5.1 m (300 mm module). The section is a U-shaped steel frame, consisting of two pairs of racks with rollers and a horizontal truss. Vertical formwork panels are suspended from the posts using articulated rods; this allows you to use jacks to move the panels up and away from the racks (when installing them in the working position) and down towards the racks (when stripping them). The horizontal panel, fixed to the truss, can be lifted up with jacks and lowered down when stripping. The sections rest on rails laid along the floor.
The work begins with the installation and alignment of the tracks, then the formwork of the end walls and the main sections of the formwork are installed using a crane. By moving the vertical and horizontal panels into working position and securing them, lubricant is applied to their outer surfaces and subsequent sections of the formwork are installed in the same order, connecting them to each other. A crane is used to install large-sized reinforcement frames and inserts to form openings. After this, the adjacent formwork tunnel is assembled from the sections and connected with tie bolts.
The concrete mixture (cone slump up to 8 cm) is laid evenly along the entire length of the wall in layers of 30...40 cm and continuously over the entire height. The mixture is compacted using deep vibrators.
After the concrete reaches the specified strength, it is transferred to the stripping floor.
position the top and side panels and roll out the formwork section onto the cantilever scaffolding. Sections can also be removed through technological openings left during concreting of the floor, which are subsequently closed with a prefabricated reinforced concrete slab. The sections are moved to a new position using a crane.
