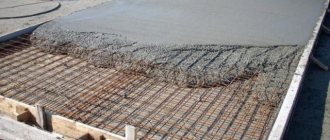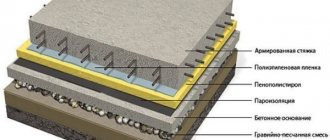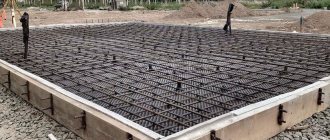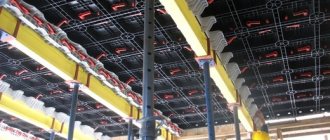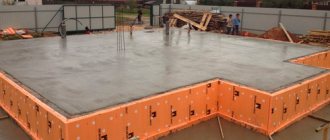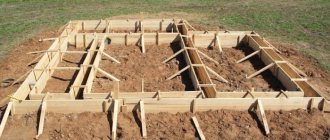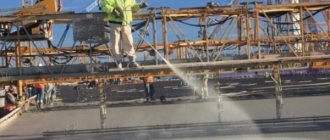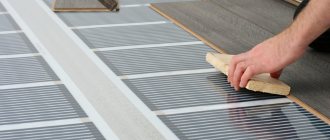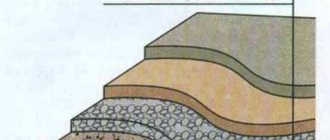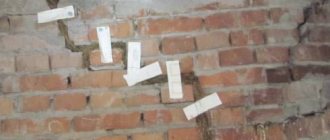It is impossible to determine the exact cost of construction without reference to the object. It is necessary to take into account the features of the house and the parameters of the site on which construction will be carried out. It is important to find out the general principle of calculation and determine the factors influencing the amount of the estimate as accurately as possible, so that everyone can draw up a fairly accurate estimate before starting construction.
It is necessary to calculate the cost of construction with a reserve for unforeseen expenses.
The main costs are the construction of the foundation, installation of the roof and construction of walls. We will consider separately how many materials and tools are needed for each of these elements.
What factors influence the price of a foundation?
Construction should begin with design documentation for calculations. It is carried out immediately after analyzing the specific construction conditions. Based on this data from the documentation, correct calculations should be made.
Contact specialists to create design documentation - this, of course, costs money, but it will allow you to use the optimal amount of materials for the project. To put it simply, you don’t have to take insurance and make the tape 10 cm wider than what the structure requires.
Strip foundation on the diagram
Now let's look at the work that takes place before the actual completion of the construction of the strip foundation. The list of required activities in hierarchy is as follows:
- Decide on the size of the house and order a project.
- Obtain a construction permit from the relevant authorities.
- Prepare the building area, remove existing debris, clear the ground cover of all objects, and mark the site.
- Prepare trenches for pouring concrete mixture.
- Fill the trenches under the foundation with a special “cushion” - a layer of compacted sand and crushed stone.
- Create an armored belt or reinforcement belt.
- Install the formwork required for pouring concrete.
- Buy or prepare concrete of the required grade in accordance with the construction conditions at this site and pour it.
- At the final stage of foundation construction, after the reinforced concrete mixture has hardened, it is necessary to remove the formwork and install waterproofing materials.
As a result of the work, it is very important to plan in advance the location of all communications, since at least one will be located in the foundation.
Formwork with pre-installed pipes
After drawing up a work plan, you can start making calculations.
What can you do yourself, and what can you entrust to specialists?
If you have ever associated yourself with construction and have basic knowledge, then absolutely all stages can be completed independently. This will save money in absolutely all processes.
Among those steps that you cannot do on your own are the following:
- Extracting a pit or recesses for constructing a bored foundation.
- Consolidation of the soil if necessary.
- In some cases, for large volumes, preparing a concrete mixture.
Calculation of materials needed for the construction of a strip foundation
For example, in a project to build a house with dimensions of 8 by 8 meters. To build the base of this structure, you will need a reinforced concrete structure, which consists of concrete. As a result, we will need to calculate the amount of concrete required for the strip foundation.
To simplify our calculations, let's calculate the total amount of cement mortar for the construction of the outer box (internal partitions are not included in the calculation).
Base diagram
Formwork ready for pouring
They usually start by determining the parameters of the foundation structure:
- Perimeter. It is necessary to determine the length of the future structure: add 4 walls of 8 meters each and get a value of 32 m.
- Width. It directly depends on the load on the base of the future frame of the house and can be determined by specialists. For calculation, you can take a value of 40 cm.
- Heights. Experts determine this parameter taking into account the depth of soil freezing and its other characteristics. For example, it will be buried 1.5 meters, and the elevation above the ground will be 0.5 m. The resulting height is 2 meters.
Next, we calculate the calculation of concrete consumption. To do this, you need to find out how much it will take per 1 m: the height is multiplied by the width (2 x 0.4) and you get 0.8 cubic meters. The box will take (32 x 0.8) 25.6 cubic meters. To determine the partitions, it is enough to carry out a calculation using a similar principle. The average cost of concrete for 2020 is about 3,000 rubles. It turns out that just the support for the box will cost 76,800 rubles.
When choosing a concrete mixture, its brand is of great importance. To build a base 8 by 8 m, you can safely use the M300. If necessary, you can increase its frost resistance and strength characteristics. For example, order a solution with special additives – plasticizers – from the manufacturer. They can improve the properties of cement mortar.
What is the cost of pouring a foundation?
The construction of the foundation of the structure can be divided into several stages:
- Preparatory construction work. This may include excavation work, calculation of the perimeter and depth, purchase of building materials, preparation of formwork for future pouring;
- The process of pouring concrete for the foundation. You can do this work yourself: prepare the required mixture composition (the most economical option), purchase ready-made construction mixture (more expensive than the previous option), and finally, hire a construction team (the most expensive option);
- From the type and type of foundation: each foundation option is designed for a specific type of structure and type of soil.
Foundation types:
- Columnar. This type is suitable for regions of the Far North or on swampy soils; in the first case, the ground freezes to a great depth, and in the second, constant moisture will not allow installing another type of foundation. Ideal for constructing lightweight houses made of wood or expanded materials, the only difficulty lies in firmly installing the pillars themselves. The entire load will fall on them, so their number is not limited: they are installed under all intersections, doors, corners and between wall openings. Beams are laid on the pillars, connecting the entire structure into a single complex. The cost of arranging this type of foundation includes excavation work, fastening pillars, purchasing durable wooden or concrete connecting structures, and the cost of the work itself;
- Columnar pile foundation. The pillars themselves can be made of wood, concrete, reinforced concrete slabs or natural stone. Of course, natural stone cannot be cheap, but it is the most durable and has an aesthetic appearance. Reinforced concrete is considered the second most costly material; it is not as beautiful, but performs the same functions and costs much less;
- Tape type. Such a base can support heavy buildings made of brick or stone; installation is carried out along the entire perimeter of the house. It must be poured under all external and main walls. And if you intend to build a garage or basement, then this type of foundation is needed. Since it is more labor-intensive, during construction a lot of excavation work is carried out using a large amount of building material. These foundations can be monolithic or prefabricated. Monolithic is characterized by pouring concrete into the entire prepared formwork, and prefabricated is characterized by the laying of ready-made reinforced concrete products.
- Slab foundation. This structure is laid under the entire foundation of a structure made of lattice or monolithic beams. They can be cross or continuous, usually it shows good qualities on soils that freeze at great depths, swelling and filler rocks. But the costs in this case will also be high/
We count additional materials
The cost of concrete is not the only factor in determining the cost of a strip foundation for a house. To build a strong and reliable structure, you will also need other materials:
- Fittings. Typically, rods of at least 14 mm in size are used. To build a conventional reinforcement belt for a strip base, you will need 4 rods. The cost of 1 m is within 40 rubles = 160 rubles per linear meter. As a result, 32 x 160 = 5120 rubles.
- Formwork. The cost of its creation will not exceed 1000-2000 rubles. It all depends on the cost of materials in a particular region.
- Waterproofing. Since it is not always used, we do not use it in the calculation. But additional costs should be taken into account if necessary.
- Pillow. For a trench with a width of 0.4, if the cushion is 15 cm (0.15 m), the crushed stone consumption will be 1.92 per base for the box. The average price for granite crushed stone is 1,400 rubles. As a result, you need to spend 2688 rubles.
You also need to take into account the cost of removing equipment (if it will be used to dig a trench) and sand.
How many cubes of timber are needed for a 10 by 10 house calculator:
The perimeter of the structure is 4X10 = 40 meters. Internal walls – 12+4=16 meters. In total, one belt of our house will need 56 meters (40+16). The height according to the project is 3.5 meters, that is, 350 cm. We divide this result by the cross-section of the beam (10 cm), the resulting value (35) is the number of belts of our future home. Let's proceed to the final stage of calculation: 1 belt is 56 meters, the number of belts is 35, a total of 56X35 = 1960 meters of timber per house.
Let's say we want to use larch beams 6 meters long to build a house. In this case, the required amount of timber will be 326.66 (1960/6). Therefore, we need to purchase at least 326 pieces.
Calculator for calculating timber for building a house video
Conclusion - timber is worth buying with a reserve.
Of course, during construction work, unforeseen situations may occur, such as accidental defects in work, inaccurate measurements, and so on. Experienced builders advise always purchasing material in reserve. Therefore, when calculating the volume of lumber, you should always focus on a larger amount of consumption. Therefore, a few additional pieces of timber will not be ruinous for the budget. But such a safety net will help to avoid problems with excessive consumption of material and will also shorten the duration of the work itself.
So we calculated how much timber is needed for a 10 by 10 house. Of course, the construction of each specific object has its own characteristics, but in general, the calculation of lumber consumption is identical to that given in the article. We hope you found this article helpful. Happy construction.
Not only construction work can be done without creating a project and drawing up an estimate. In order to answer the question “how much does a foundation for a house cost?”, you need to decide on the type, materials used, timing and developer. The choice is complex and important, since the quality and service life of the entire building depends on its correctness.
The price for a 10x10 foundation is determined depending on:
1. Constructions: number of floors, materials. The heavier the house, the stronger the foundation should be.
2. Type of base:
- Support.
- With a basement, basement. Due to the risk of groundwater infiltration and high humidity, the purchase of hydraulic concrete (M400 and waterproof W100) and expensive insulation work are required.
3. Waterproofing materials used. The cost of the simplest domestic roofing material is 250-300 rubles per m2.
4. Auxiliary materials for formwork and reinforcement.
5. Soil. Determines the type of foundation and the cost of preparatory work:
- Sandy, the safest. To build a house, it is enough to remove the top layer of soil.
- Clayey, high percentage of moisture content and the likelihood of swelling with the formation of cracks in the finished building.
The depth of the hole is determined by the level of soil freezing.
6. Costs of performing the main stages of work. The price of pouring is determined by the quality of concrete: grade (M), class (B), mobility (P), frost resistance (F), water resistance (W) and crushed stone filler, as well as area.
For a foundation for a 10 by 10 house without a basement, which is optimal both in price and quality, use gravel concrete according to the table.
Type of concrete for different types of buildings and price:
A sand cushion is required when constructing a foundation (except for a pile) with a height of at least 100-200 mm, maybe more depending on the type of foundation and soil.
- Sand is a widely used component to form a cushion between the soil and the base. Used: gravelly coarse fraction or river sand of medium fraction.
- Gravel.
Cost of sand cushion materials:
| View | Price RUR/m3 (up to 100 m3) |
| Coarse river sand | from 1000 |
| Crushed gravel | from 1900 |
An alternative to concrete can be ready-made FBS blocks, which allow you to form a foundation for a house, regardless of weather and soil acidity, with significant time savings. The disadvantage may be the heavy weight, which requires machine laying, as well as the seams, for which it is necessary to provide high-quality insulation.
So how much does it cost to pour a strip foundation?
Let's sum up everything we've counted. Consumption of concrete 76,800, reinforcement 5120, cushions 2688, formwork 1500 = 86,108 only for the external walls of the base and without taking into account rods for vertical reinforcement, hiring labor, costs of transporting materials and other minor points. To get an idea of the amount, you can use the following table:
| Base perimeter | Price of materials | Price for work | Turnkey order |
| 9 by 9 | 150 000 | 110 000 | 250 000 |
| 8 by 8 | 140 000 | 105 000 | 240 000 |
| 6 by 10 | 130 000 | 100 000 | 225 000 |
| 6 by 8 | 100 000 | 70 000 | 165 000 |
| 6 by 6 | 85 000 | 60 000 | 140 000 |
The table shows approximate data
Of course, for the construction of a strip foundation for a house, in each individual region, prices for building materials will vary greatly. You can save on labor, for example, dig a trench yourself with your own hands, or ask your friends to help. Let’s add that it is recommended to buy concrete and materials for the pillow from one manufacturer - this way you can count on a discount
4.3 / 5 ( 3 voices)
Advantages
When choosing the number of storeys in a house, you should carefully weigh all the pros and cons of a particular decision. Let's consider the arguments in favor of a single-tier building with perimeter dimensions of 10 by 10 meters.
- Convenient layout within one floor.
- Sufficient area to accommodate the required number of rooms (10*10=100 m2).
- An acceptable and optimal solution for the elderly and young children.
- There is no risk of falling from the ladder when lifting and starting.
The advantages of the house from the point of view of living are obvious. Convenience is a determining factor for many owners.
It makes no sense to put the disadvantages of one-story cottages into a separate category: if the developer has determined the degree of convenience for himself, then, most likely, he will stop at this decision. The rest is technical nuances that will be resolved during design and construction.
Roof calculation
- When designing yourself, it is important to consider:
- load-bearing capacity of elements (timbers, beams, etc.),
- load from the total mass of the structure,
- load from snow and ice lingering on the roof,
- wind loads.
The calculation of materials for the roofing “pie” and the top covering is carried out based on the total surface area of the roof, which is not difficult to calculate if you know the configuration and basic geometric parameters of a 10x10 m house. They also take into account:
- nuances of cutting (for accuracy, you can draw a sketch of the layout),
- the need for overlapping installation for maximum sealing.
The “pie” consists of layers:
- waterproofing,
- thermal insulation,
- vapor barriers.
An example of a roofing “pie” diagram.
Additional materials include fasteners, adhesive mastics for roll coverings, pressure strips, etc.
Important: With the same area, the cost of a roof of a house with a complex configuration will be higher due to the complexity of cutting with the formation of a larger amount of trim waste and the need to use additional fasteners (planks, hardware, etc.).
Simple roof configuration. Roof of complex geometry.
By applying the above calculation principles, you can find out how much construction costs in the future.
The construction of the foundation of the house is the most important stage in the entire construction process. A reliable foundation, redistributing the weight of the entire building, prevents deformation of the walls of the house, its uneven settlement and the occurrence of cracks. The strength and durability of the structure depends on the quality of the foundation, which is why it is so important to entrust this matter to experienced professionals. Of course, a reliable foundation for a house costs a lot, but these costs are nothing compared to constant repairs, the implementation of which is mandatory to maintain the stability and strength of the building. The cost of the foundation depends on its design features, dimensions and materials used.
Calculation and construction of walls
An important calculation parameter is the thickness of the walls. You can achieve different thicknesses by laying elements crosswise (with their ends outward and inside the house), lengthwise on a wide plane or along an edge. Professionals call these types of masonry accordingly - stone, half-stone, quarter-stone. Thick walls provide strength and thermal insulation. By saving on thickness, you will have to increase the cost of insulation.
Masonry "in stone".
There are 5 load-bearing walls in a 10x10 m house, each 10 m long, and the height is chosen arbitrarily (usually 2.8-3.0 m). Thus, calculating the area of each wall and their total area is not difficult. The resulting value must be divided by the area of that side of the block (brick, timber, etc.) that forms the plane of the wall. From the obtained values, it is necessary to subtract the area of the window and door openings of the house in terms of masonry elements.
It is necessary to include in the estimate the cost of glue or masonry mortar. For each wall, knowing the layout scheme and the wall area of the house is 10x10 m, you should calculate the number of vertical and horizontal seams. These values are multiplied by the corresponding areas of the contacting surfaces. The thickness of the layer is determined by the type of binding component, for example, glue for foam blocks is applied with a thickness of 5 mm.
Laying blocks with glue.
The total area of the seams, multiplied by this value, gives the required volume of the composition.
It is easy to calculate how much each type of material costs by multiplying the current price by the required quantity.
