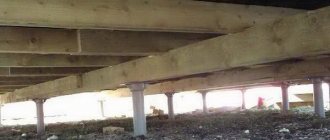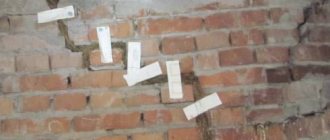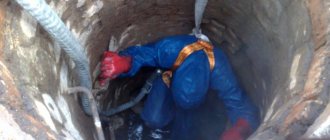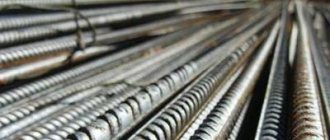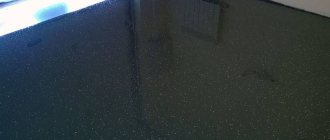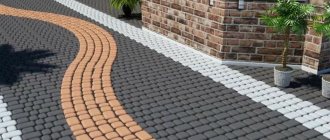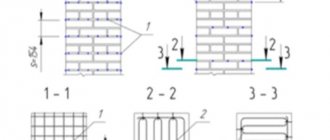The construction of a pediment requires preliminary calculations, specialized knowledge and, at a minimum, basic mason skills. Errors during design or construction can lead to bending of the rafter system, cracks in the masonry, and even collapse. How to make a pediment out of brick, avoiding common mistakes, will be discussed below.
Advantages and disadvantages
Brick gables have the following advantages:
- High strength characteristics;
- Long service life;
- Brick without any additional treatment does not burn, does not rot, bugs do not appear in it and mold does not form;
- A wide range of materials for construction, including a lot of affordable products;
There is only one significant drawback: stone structures differ from others in their significant mass (with the exception of aerated concrete, foam concrete), which inevitably affects the requirements for the supporting structure and foundation. Also, the disadvantages include less versatility compared to frame analogues, which are applicable to almost any building.
Installation work and necessary calculations
Before starting installation work, it is necessary to determine the area of the brick pediment. For this calculation, you need to determine the dimensions of this structural element. Next, knowing the width, height and the formula by which you can calculate the area of an isosceles triangle, you can find out the required value.
That is, to do this, you should multiply the height by half the width.
Before you begin calculating this structural element, you need to make two or three rows of brickwork. This way you can lift it from corner to corner. It is worth doing this procedure in order to install and fix the Mauerlat, and correctly install the inclined rafters. If this work is not completed, then in the future the protruding rafters and Mauerlat will create problems when installing the roof.
Which brick is suitable
When choosing a material for a brick pediment, it is necessary to take into account its weight and the appearance of the building. If the construction of the walls was carried out using face masonry, using high-quality material, then the pediment structure is erected in the same style, except in situations where it is necessary to implement specific design solutions.
If the house is built with rough masonry and subsequent finishing is expected, the decisive factor in choosing the material will be its weight (of course, without sacrificing strength). On aerated concrete buildings, you should not build massive structures made of denser and heavier stone, such as solid brick or cinder block. It is possible to implement this technologically, but it is difficult to call such a solution rational.
The most correct would be to use porous or hollow products - foam concrete, cellular bricks and similar materials. This will significantly reduce the load on the load-bearing walls and foundation of the building; moreover, such products cost slightly less than monolithic products, the manufacture of which requires more raw materials.
Purpose
The roof gable is the part of the wall that is located between the roof slopes and the eaves. The term “pediment” can have different meanings - for example, in some sources this term hides a section of the wall located under the slopes and laid out together with the main wall. In wooden houses, this same section of the structure is called a “gable wall.”
However, today a pediment means any ceiling built at the attic level using any materials. In the case of gable roofs, the gables are usually triangular or pentagonal in shape.
The pediment is necessary to solve a number of problems, including:
- Protection of the under-roof space from penetration of wind and precipitation. This point is very important, since protection from external factors is required not only for the roof itself, but also for the entire building.
- Heat retention. A residential attic is often built under a gable roof, in which high-quality insulation is required for a comfortable stay. However, even a non-residential attic must be protected from the cold - gables without insulation reduce the energy-saving properties of the entire roof by an order of magnitude.
- Increasing roof rigidity. The rafter system of a gable roof is unloaded by the pediment - it takes on part of the load. Properly installed gables will increase the rigidity of the roof and increase its resistance to wind loads.
- Improved visual performance. To cover the gables, you can use a variety of materials that can give the structure decorative properties. Considering the visibility of gables, you need to know and remember about the possibility of decorating a house without special expenses.
Calculation of gable dimensions
The geometric shape and dimensions of the pediment for a brick house should be worked out during the design process. When drawing up a project, such points as the purpose of the attic space, features of the rafter system, climatic and mechanical effects on the roof structure are taken into account. In addition, knowing the area of the pediment, it is possible to calculate its mass as accurately as possible in order to include it in the calculation of loads on the wall frame and foundation.
Pediment height
The height of the pediment is considered to be the distance from its base (eaves) to the ridge of the roof. This value primarily depends on how the space under the roof will be used. If you plan to equip a living space, you should not make the height of the gable less than 2.5 m. An ordinary attic for storing household items will be quite convenient and functional at a height of 1.5-2 m.
In addition to the use of the under-roof space, the height of the gable affects the appearance of the building and the roof in particular. If the vertical dimensions of the gable superstructure are more than one and a half times the distance from the foundation to the top of the wall, the roof creates a visually overwhelming effect. The disproportionately low gables look even worse, even though there is no suppression. Such structures make the building excessively squat. Houses in which the pediment and walls are approximately the same height look most harmonious.
Corner at the base of the pediment
In fact, this is the angle of the roof slope relative to the horizontal plane. When determining this value, you can either start from the height of the pediment, or calculate the height relative to a given angle.
The pediment of a gable roof, the slopes of which are the same, is an isosceles triangle. To determine the angles of the base, it must be divided into two right triangles by the median emanating from the apex (ridge). The resulting rectangles consist of a hypotenuse, which is the slope of the roof, and two legs. One of the legs is the height of the pediment, the second is half of its base.
The calculation of the angle at a given height is as follows:
tan A = 2H/L. Where A is the angle of the base, H is the height of the pediment, L is the length of the base. For a pediment with a six-meter base and a height of 4 m, the angle will be equal to: tan A = 8/6, which results in an angle of 53°.
Calculation of height if the angle is known:
H=1/2L* tg A. For a base (L) of 6 meters and an angle of 60°, the height will be equal to: H = 6/2 * tg 60° = 3 * 1.73 = 5.19 m.
Gable area
The calculation of the area of the pediment depends on its shape, which on modern buildings can be triangular, trapezoidal, pentagonal and even oval.
- The area of a triangular structure is calculated using a formula familiar to many from school: the height of the triangle is multiplied by half the base. The area of a pediment with a height of 3 m and a base length of 4 m will be equal to: S = 3 * ½ * 4 = 3 * 2 = 6 m².
- To calculate the area of a trapezoidal structure, you need to add the lengths of the bases of the figure (top and bottom) and divide by 2, after which the result is multiplied by the height.
- The area of the pentagonal pediments is calculated by adding the areas of the triangle that forms the upper part of the structure and the lower trapezoid. Calculations are carried out using the methods described above.
Main loads on gable walls
Incorrect construction of the pediment can lead to a number of negative consequences: the appearance of cracks in gable walls and even their collapse. In most cases, the cause of such accidents is errors made at the design stage, namely: the fact that in the event of wind the pediment will be subject to increased horizontal loads and for this reason needs additional strengthening is not taken into account.
Find out what the valley rafter system is and how to calculate it.
Read all about the features of soft tile roofing here.
When drawing up a project, the following points need to be taken into account:
- average wind speed in the region and type of roof;
- the height of the building above sea level;
- climatic features of the region in which construction is taking place;
- the degree of resistance of the house to gusts of wind.
When determining these parameters, changes in the geometry of the building during construction should be taken into account. At different stages, the area of individual structural elements that are subject to wind load changes.
For a finished attic structure, the aerodynamic coefficient is considered to be 0.7.
During construction, the gable walls have triangular fragments that flutter in the wind like sails. This means that during design it should be taken into account that for the finished building the aerodynamic coefficient will be 1.4-1.6, and not 0.7.
Material calculation
In most cases, determining the area of a structure is required to calculate the material for construction or subsequent finishing. The amount of brick depends on its dimensions, type of masonry and size of the mortar joint. The standard brick size is 250x120x65 mm, the approximate thickness of the masonry joint is 1 cm.
If the masonry is done in half a brick, then when calculating the quantity, you should use the side area (250x65), adding half the thickness of the seam (5 mm) to each side. Thus, the actual area of each brick in the masonry will be equal to: (250+5) * (65+5) = 255 * 70 = 178.5 cm², therefore, approximately 56 bricks will be needed per 1 m².
When to build a rafter?
The rafter system is installed either before the construction of the pediment or after:
- After the construction of the pediment. The most popular option among experienced builders. When choosing it, it is necessary to carry out a detailed calculation of the height and area of the pediment structure. This is important even when building simple rectangular houses with symmetrical gable roofs, since errors in calculations are likely to result in a distorted structure.
- Before the construction of the pediment. In this case, the rafter system is mounted without a pediment and there is no need to carry out any calculations of height and area, which suits novice builders. However, subsequent masonry work must be carried out in the cramped conditions of the attic space, and some manipulations are quite difficult to perform.
Construction stages and pediment laying diagram
First of all, it is necessary to carry out preparatory work for the correct installation of the future rafter system. As a rule, the lower part of the rafter leg rests on a longitudinal beam (mauerlat), which is mounted on a load-bearing wall. Depending on the roof design, the mauerlat is either hidden behind the pediment or protrudes beyond it, forming an overhang. In any case, the size of the support beam, and sometimes the rafters, should be compensated by laying an appropriate number of courses of brickwork at the base of the gable.
Laying a brick pediment for a symmetrical gable roof includes the following steps:
- Marking. A rail is installed in the middle of the supporting wall, perpendicular to the base, the upper part of which determines the location of the ridge. A cord is pulled from the top of the slats to the corner of each of the side walls, resulting in the formation of a triangular outline of the future pediment.
- Masonry and reinforcement. The laying is carried out in the usual way, without protruding beyond the triangular contour formed by the cord. To prevent the structure being built from becoming jagged, the outer bricks are trimmed. Trimming is carried out after preliminary marking; for this, the brick is laid without mortar and the corner is marked along the cord. When marking, you should take into account the thickness of the masonry seam, for which it is convenient to use a template of the appropriate size. Every 4-5 rows are reinforced with reinforcing mesh, which is placed in the mortar joint to increase the strength of the structure.
- Alignment. Irregularities formed on the side edges of the pediment are sealed with cement mortar.
It is advisable to further strengthen tall structures, since exposure to external factors can lead to collapse. To increase the vertical stability of the pediment, a partition is built inside the building, which serves as additional support. If the pediment is excessively massive, pilasters are laid on the outside of the walls to compensate for the load on the base.
Construction of a gable roof gable
The construction of the pediment should begin with markings. To do this, a rail is fixed to the wall, the length of which is equal to the height of the future pediment. Its upper part is connected to the corners of the walls using a nylon cord.
The result is a triangle-shaped structure, where the upper part of the slats plays the role of the top of the pediment, and nylon cords represent its sides.
And only after this can you begin the process of installing the gable wall.
It should be noted that the pediment can be erected both after and before the installation of the roof. But experts recommend building a pediment first, and only then installing the roof. This will greatly facilitate the work of the craftsmen, since it creates interference during the construction of the gable wall.
In addition, rafters can only be laid on fully equipped structure. But construction work must be carried out quickly, since the gable wall is unstable structure and can collapse from strong winds.
Pediment finishing
Finishing is required in cases where the masonry was made with rough materials, such as cinder block, foam concrete, aerated concrete or ordinary brick. The most affordable option is plaster followed by coating with facade paint. In addition to cement coating, it is possible to cover the pediment with brick, siding, clapboard, plastic or sheet materials. To ensure that the front decor is harmoniously combined with the overall design, the finishing of the pediment is done in the same style as the walls of the building.
It should be remembered that it is advisable to start finishing work, especially plastering, after the house has settled. Ideally, the structure should stand for at least two winter periods. By waiting this time, you don’t have to worry about the appearance of cracks, paint shedding or deformation of the typesetting coating.
Wooden pediment in a brick house
The most common version of a wooden pediment is a frame-type structure covered with a facing covering. Such a structure, as a rule, is cheaper, easier to manufacture and faster to implement. This makes it popular for do-it-yourself or low-budget construction.
The supporting beam of the frame pediment is attached to the mauerlat, ridge, rafters and base. After this, the sheathing is installed (a lath of a suitable cross-section or a galvanized profile). If you plan to have windows or doors, additional supporting elements of the openings are included in the frame. The finished structure is insulated, insulated from moisture, and then sheathed with a typesetting or sheet covering.
A wooden pediment in a brick house is a relevant solution for those cases where the rafter system has already been assembled or the weight of the structure is critical. A frame pediment will be lighter than almost any stone structure, including those made of hollow or porous materials.
Making a pediment from wood and brick
The main elements of a wooden pediment are:
- ridge board;
- steel studs for fastening;
- rafters
Since the gable roof is taken as a basis, they first install the gables on both sides at once. The rafters and support for them are installed. Next, walls are erected; the best option for them would be frontal and cornice boards. They are attached to the rafters using nails.
To protect the room under the roof from moisture, a vapor barrier material is used, placed under the internal cladding. Ventilation gaps must be provided in advance to ensure constant air circulation in the room and create a comfortable microclimate.
The main elements of a brick pediment are:
- brick;
- cement;
- mast.
In order not to purchase unnecessary materials, you will need a calculator to calculate the required amount of brick. For a structure such as a pediment, it is better to use hollow bricks, since its weight is of great importance. For an ordinary wall you will need 40 standard bricks, taking into account all the adjustments.
Only fresh mortar is used for laying bricks. Its composition and proportions are as follows: 1 part cement, 3 parts sand and water. Water is poured in until the consistency of the solution becomes sufficiently viscous, but do not overdo it, too liquid a solution is not very good.
Each row of brick must be checked with a level, and the seams are rubbed down. You cannot break bricks, and if you need a non-standard size, cut it with a grinder. After finishing the work, you need to close the gaps in the wall; this can be done using all kinds of decorative elements.
