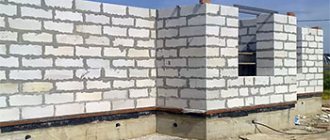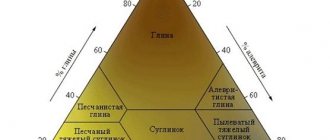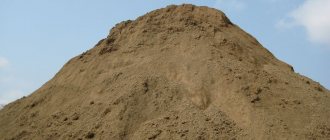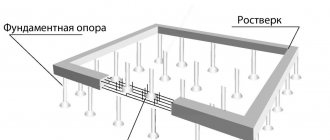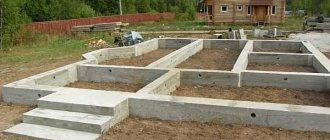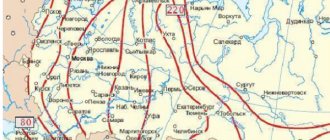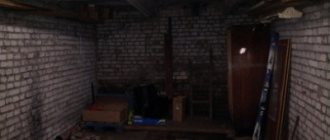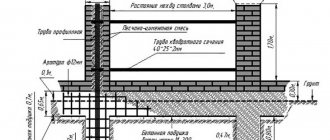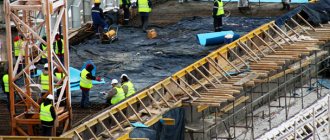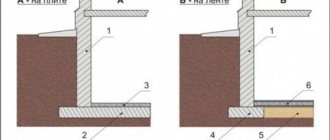Types of grillages Construction of the 4th track of the Oktyabrskaya Railway Selecting the optimal length of piles
From this material you will learn what frost heaving of the soil is and what danger it poses to the foundation. We will look at the classification of soil heaving according to building regulations and figure out what measures need to be taken to reduce the negative impact of soil heaving on the foundation of a house.
| Victor, 29 years old, Moscow “Hello! I need advice from qualified specialists - I recently managed to purchase a small plot of land in the Moscow region, on which I plan to build a one-story log house. I have experience in practical construction work, but when designing the foundation I reached a dead end. New neighbors say that frost heaving of the soil is very noticeable in our area - most of them spent incredible amounts of money on strengthening the foundations, and some houses are skewed with cracks. Please tell me what the threat of frost heaving is to a light log house and are there any ways to reduce the impact of heaving forces on the foundation of the building?” |
We decided to respond to Victor with a full-fledged article devoted to the problem of frost heaving and ways to combat it.
What is heaving soil?
As you know, water turns into ice when it freezes. In this case, its volume changes due to the different densities of ice and water: water has a significantly higher density than ice. Accordingly, when water freezes, gradually turning into ice, it expands, occupying a larger volume.
If such water freezes while in the ground, then the soil will expand along with it. In this case, the forces expanding the soil will be called the forces of frost heaving, and such water-saturated soil itself will be called heaving.
Shallow foundation of increased rigidity
Above-foundation structures (walls, floors) are considered not only as a source of loads on foundations, but also as an active element participating in the joint work of the foundation with the base.
Using and taking into account the concepts of rigidity-flexibility of a house's load-bearing frame in calculations can significantly reduce the depth of the strip foundation for small buildings. The use of shallow strip foundations makes it possible to reduce the cost of constructing foundations by 30-80%.
Read: “How to make a cheap foundation from small-format concrete blocks with your own hands”
Such foundations require accurate consideration of soil properties and place increased demands on the strength of building elements, the correct choice of design solutions and the quality of construction work.
There are serious theoretical justifications and great successful practice in the construction of low-rise buildings from any materials on these foundations. At the same time, some negative experience of using shallow foundations, upon expert study, shows that the main reason for such negative situations is errors in the design and construction of buildings.
We suggest you familiarize yourself with: Roofing felt on the foundation, how many layers
A necessary condition for using this type of foundation in a particular case is the Customer’s willingness and ability to carry out high-quality survey, design and construction work.
The use of such foundations is certainly justified for wooden (log, timber) or frame buildings, the walls of which are better able to withstand deformation.
Read: “How to make a shallow strip foundation for a private country house”
What is the danger of heaving soil for a building?
Let's see what happens to the heaving soil directly next to the building. In winter, when frost sets in, water freezes and expands, turning into ice. Along with it, the soil containing it begins to expand. Frost heaving forces arise.
Forces begin to act on a nearby building, more precisely on its foundation, lifting it. In the spring, when the temperature rises, the opposite process occurs: the building lowers due to the fact that the ice melts, turning into water and, accordingly, shrinking, increasing its density and reducing its own occupied volume.
If the foundation is not protected from heaving forces, then the building may shift, which sooner or later will lead to the formation of cracks in the walls of the building and the foundation, and then to the destruction of the building.
Shallow foundation of increased rigidity
This foundation option includes a monolithic reinforced concrete strip and bored piles.
This shallow columnar foundation on heaving soils can be erected independently. The piles will pass through a layer of heaving soil and rest against denser layers that have better load-bearing capabilities. This method of building a foundation is also justified in areas with close groundwater.
To determine the optimal depth for drilling wells, a test screw pile is driven in to determine how deep the dense layer lies. After this, wells are drilled, asbestos pipes, polyethylene or roofing felt are installed in them, reinforcement is inserted, the ends of the bark should protrude by about forty centimeters, and concrete mortar is poured.
As soon as the piles have hardened, you can begin reinforcing the monolithic tape, connecting the general frame with the pieces protruding from the supporting elements.
← Return to list of articles
Soils have various properties that have a significant impact on the choice of foundation type. The most important of them are the load-bearing capacity and the degree of heaving.
The foundation is the part of the soil on which the foundation of a building rests.
Types of soils
What types of soils are there?
- Rocky soils are ideal. Huge load-bearing capacity and no heaving
- cartilaginous soils (gravel, stone fragments) have a high bearing capacity and are not heaving. You can use a strip foundation to a depth of at least 50 cm.
- Sandy soils are easily washed out, allow water to pass through well, become significantly compacted under load, and freeze slightly. Sandy soils are good bases for foundations. Depending on the particle size, sand grains are divided into subtypes: gravelly sand (0.25-5.0 mm);
- coarse sands (0.25-2 mm);
- medium-sized sands (0.1-1 mm);
- silty and fine sands (less than 0.1 mm), close to clay soils
| 3-10 % | Difficult to roll or does not roll into cord |
| 10-30% | Can be rolled into a cord with a diameter greater than 1mm |
| over 30% | When rolled out, it produces a strong long cord with a diameter of less than 1 mm |
Soil properties
Soil porosity is the ratio of the volume of the mineral part of the soil to the volume of pores. The higher the e value, the looser the soil. The mechanical properties of soil decrease with increasing e. Soil layers lying at greater depths have greater density and less porosity.
Clay soils, such as clay, sandy loam and loam, with increasing soil moisture, become plastic. This occurs when a certain humidity value WP is reached, after which the soil begins to roll out.
With a further increase in humidity above the WL value, the soil becomes fluid. The value that determines the degree of plasticity is called the fluidity index JL. The fluidity index is a characteristic of the moisture content of clay soil.
Design resistance of clayey soils Silty-clayey soils Porosity Design resistance, kg/cm² Hard soil JL = 0 Plastic soil JL = 1 clay loam sandy loam
| 0,5 | 6,0 | 4,0 |
| 0,6 | 5,0 | 3,0 |
| 0,8 | 3,0 | 2,0 |
| 1,1 | 2,5 | 1,0 |
| 0,5 | 3,0 | 2,5 |
| 0,7 | 2,5 | 1,8 |
| 1,0 | 2,0 | 1,0 |
| 0,5 | 3,0 | 3,0 |
| 0,7 | 2,5 | 2,0 |
Design resistance of sandy soils Sand Design resistance, kg/cm² dense medium density
| large | 6,0 | 5,0 | |
| medium size | 5,0 | 4,0 | |
| small | low moisture | 4,0 | 3,0 |
| moist and rich | 3,0 | 2,0 | |
| dusty | low moisture | 3,0 | 2,5 |
| dusty damp | 2,0 | 1,5 | |
| dusty saturated | 1,5 | 1,0 |
Conclusions from the tables:
- the larger the sand fraction, the greater the load-bearing capacity it has;
- almost all soils reduce their bearing capacity with increasing humidity, some by 2.5 times, but this dependence is most pronounced in clay and decreases with increasing proportion and size of sand particles;
- Compacted soils are more durable than non-compacted soils. This dependence is most pronounced in clays, where compacted soil is almost 2.5 times more durable than uncompacted soil.
Typically, water is found in the ground at a certain stable (albeit variable throughout the year) groundwater level (often abbreviated as GWL). Below the groundwater level, the land is submerged under water, but moisture can rise higher due to capillary effect. The smaller the soil particle size, the higher the moisture can rise.
As can be seen from the tables in the previous section, increasing soil moisture reduces its bearing capacity. However, soil moisture has another negative effect. This effect is heaving. Wet soil becomes heaving, and the more water it contains, the more heaving properties appear.
Height of rise of capillary moisture Soil silty sand sandy loam clay
| Maximum level of rise of capillary moisture, m | 0,5 – 1 | 1,0 – 1,5 | 4,0 – 5,0 | up to 12 (!!!) |
Determination of the degree of soil heaving Soil Distance from the groundwater level to the freezing line, less silty sand sandy loam loam clay
| medium heaving soil | 0,5 | 1,0 | 1,5 | 2,0 |
| very heaving soil | – | 0,5 | 1,0 | 1,5 |
Frost heaving is a phenomenon that occurs when wet soil freezes. The driving force behind frost heaving is the pressure forces that occur when ice forms in wet soil. Therefore, frost heaving is most characteristic of soils that can hold water. And this ability increases with decreasing particle size.
Map of standard freezing depths for loamy soils
The depth to which the soil freezes depends on the geographic location of the construction site and the individual properties of the soil.
However, there is an average map of soil freezing, from which the approximate freezing depth can be determined.
note
The map is designed to determine the freezing depth of loamy soils and is the worst case. Often the freezing depth is actually much less.
The most heaving soils expand during heaving by up to 10%. Which, with a freezing depth of 150 cm, means a rise in soil by 15 cm.
For the foundation, heaving threatens the following problems:
- if the foundation is located above the freezing depth, then a force acts on it, which tends to lift it. The greatest danger in this case arises if the soil is heterogeneous and different forces act on different parts of the foundation. In this case, there is a danger of the development of vertical cracks.
- in all cases, horizontal compressive forces act on the foundation. In this case, the strip foundation is in danger of being pressed inward.
We suggest you read: How to properly make water in a bathhouse
A columnar foundation tends to grab the soil and push it up, even if the base of the column is below the frost line.
Thus, if the foundation pillar has good adhesion to the soil and is lightly loaded (for example, fence posts or an unloaded foundation left for the winter), then the soil squeezes it to the surface (several centimeters per season). By the way, a similar process leads to the floating of boulders to the surface of the earth.
Laying the base of a strip foundation to the freezing depth does not always protect lightweight low-rise buildings from deformation. Such foundations have a developed lateral surface along which large tangential heaving forces act. These forces tend to push the foundation and building upward in winter.
Loads from the weight of the building per 1 linear meter of strip foundations in one- and two-story buildings do not exceed 40 ... 120 kN. Small loads on foundations cause their increased sensitivity to the forces of frost heaving.
Strip foundations of low-rise buildings located in heaving soils are often subject to heaving if the loads acting on them from the weight of the building do not balance the heaving forces.
Strip foundations to the depth of freezing are material-intensive and expensive foundations, moreover, they do not ensure reliable operation of low-rise buildings built on heaving soils.
The costs of installing such foundations constitute too large a share in the total cost of building a house.
Strip foundations with the base laid to the depth of soil freezing are recommended for use only for private houses with a basement.
| Shallow strip foundation for a private house on highly heaving soils. 1 - monolithic concrete; 3 – anti-heaving sand and gravel cushion; 4 - reinforcement frame; 7 - waterproofing. |
A more effective way to solve the problem of constructing low-rise buildings on heaving soils is to use shallow foundations adapted to uneven deformations of the base.
By design, such foundations can be:
- Tape
- In the form of a slab foundation
- And in some cases, columnar with a grillage.
The basic principle of designing shallow foundations on heaving soils is that, for example, the strip foundations of all the walls of a private house are combined into a single system and form a fairly rigid horizontal frame that redistributes uneven deformations of the foundation.
The use of shallow foundations is based on a fundamentally new approach to their design, which is based on the calculation of foundations based on heaving deformations. In this case, deformations of the foundation are allowed, including uneven ones, but they must be less than the maximum, which depend on the design features of the building.
Factors influencing the strength of heaving
1. Depth of the first aquifer.
The closer to the surface the water is, the more heaving it will obviously be. At the same time, even replacing, for example, clay with gravelly sand is ineffective, since water will simply have nowhere to go through such soil - there will be an aquifer below.
2. The depth of soil freezing in winter, characteristic of a given region.
At the latitude of Moscow, the ground freezes to 1.5 m. Obviously, heaving forces can only act in those regions where the temperature drops below 0 degrees in winter. C. The greater the depth the soil freezes, the stronger the heaving forces will act on the building, all other things being equal.
3. Soil types.
The most susceptible to heaving are soils with small particles that can retain water for a long period due to its poor passage through small particles.
Clay soils also retain water greatly. Water passes through large particles easily because there is sufficient space between large particles for water to pass through.
Principles of foundation construction on heaving soils
From everything that has been said above, it follows that the result of constructing a light building based on a buried foundation will not always be correct on a heaving type of soil.
As a result, it may turn out that the building will be highly susceptible to heaving forces, and the amount spent on the construction of such a foundation unsuitable for use will be quite large. However, if it is decided to build a building of brick, then foundations buried below the GPG would be appropriate.
Let's give a few examples and try to determine the type of foundation suitable in such conditions:
- Heavy house . A building made of foam concrete, brick or other similar materials, 3-5 floors high. In this case, it is advisable to use foundations that will be deepened. The decisive condition is the groundwater level. If the groundwater level is very low, it is possible to build a buried foundation below the level to which the soil freezes. These are the following types of foundations: strip, pile, slab. If geologists discover a high level of freezing and the drainage of the building’s foundation cannot allow lowering the groundwater level, then a shallow foundation option is possible, that is, a reinforced concrete slab is poured.
- Light house . These are mainly buildings made of timber. In this case, foundations that are buried to a shallow depth are suitable. It is permissible to pour a reinforced slab or a shallow strip foundation. The second option will be less expensive. The important point is to create a rigid structure that will absorb local deformations and distribute them evenly throughout the building.
You should not lose sight of the possibility of replacing heaving soil with soil with better characteristics. Quite often, it is easier to create conditions under which soils prone to heaving stop showing their deficiencies than to carry out construction on such soil. These conditions can be achieved by changing the freezing depth of the ground to a lesser extent - laying insulation around the perimeter of the house under construction and organizing a drainage system.
The conditions for construction on any site are individual and differ greatly from the norms. Be sure to conduct geological exploration, find out the characteristics of the soil on the site you have chosen for construction, and after that, start building a house.
The essence of the problem
Let's first figure out what causes soil heaving and what kind of soil falls into the heaving category.
The most susceptible to heaving is the soil that has a large number of closed pores - clay soil, loam and various sandy loams. Typically, soil heaving occurs in places where groundwater flows. When the ground freezes, it increases in volume significantly. There is even a formula by which you can accurately calculate the amount of heaving: E = (H – h) / h, where E is the degree of heaving, H is the height of the soil after heaving, and h is the height of the soil before freezing. It is easy to understand that when 1 m of such land freezes, it will swell by 1 cm.
Foundation on heaving soil
What threat does heaving soil pose? With uneven swelling and thawing, the soil has an uneven effect on the foundation, which, due to this pressure, can deform and crack. The results of this process are:
- cracks in the load-bearing walls of the house;
- detachment and falling off of various decorative coatings;
- curvature, up to complete destruction, of ceilings.
A person who knows a school physics course will easily understand the mechanism of action of heaving soil. If the foundation of a house is laid on top of such soil, then when it freezes, the soil will rise and begin to push out everything that is above. It would seem that it is possible to lay the foundation below the freezing level. But this also will not solve the problem, since the soil not only rises up, but also grows in width, which can lead to irreparable curvature of the foundation frame. Of course, if there is little vertical space and the size of the house is substantial, then you are unlikely to notice anything. But if the house is small, and frame construction technology, etc. was used during its construction, then heaving can lead to inevitable results.
Mechanism for increasing soil volume
Soil heaving is a change in its volume that occurs as a result of the freezing of groundwater contained in layers. In other words, expansion is caused by the fact that the nominal density of water in the liquid state is 1000 kilograms per cubic meter, while the density of ice is 917 kilograms per cubic meter. That is, according to the laws of physics, when transitioning from a liquid to a solid state, the volume of water increases by approximately 9%. As a result of this expansion, moisture puts pressure on the soil and the soil moves upward, since movement in the opposite direction is impossible due to the high density of the layers below.
Table: Classification of heaving of different types of soils according to GOST No. 25100.
| Types of soil | Heaving class, % |
| Soils not subject to frost heaving. Volume expansion less than 1%. |
| Soils that are slightly susceptible to frost heaving. Volume expansion from 1 to 3.5%. |
| Soils with an average tendency to heave. Volume expansion from 3.5 to 7%. |
| Soils with a high tendency to heave. Volume expansion from 7%. |
Changes in soil volumes can occur not only in winter . For example, this process can be observed in transition periods when there are no severe frosts. Movements occur when one side of the building is constantly exposed to the sun's rays, and the other is in the shade. And if at the same time it rains, waterlogging the soil, and it begins to get cold at night, then a sharp temperature change will lead to freezing of the liquid accumulated in the ground. This can be repeated many times and lead to wear and tear of the foundation and the structure installed on it. In the spring, as a result of such exposure, the house may shrink by several centimeters. In winter, the consequences can be more critical, and the building will wear out faster and with greater damage, since the freezing force is higher during this period.
