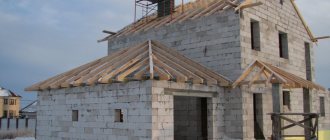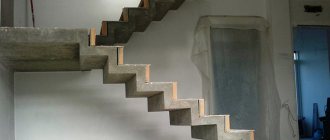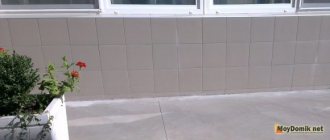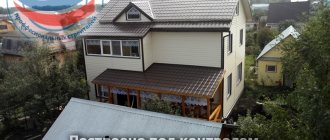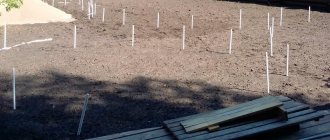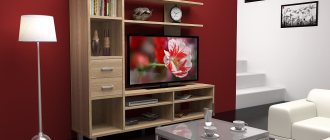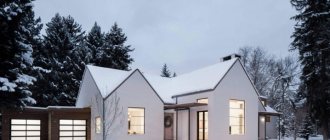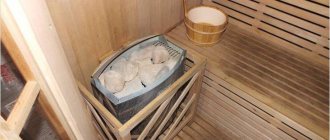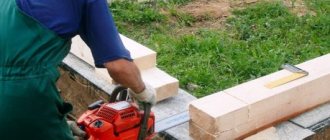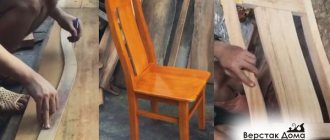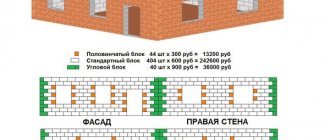In any suburban village we will meet monuments to human vanity - boxes of huge, 3-4 floor mansions. They were built with 2-3 bricks, with a foundation slab, bedrooms of 30-40 m², with a billiard room, a library - and now they stand as a silent reproach to their owners.
A person who dreams of a castle and does not have enough funds, but has intelligence, inevitably curtails his appetites. Gradually, he begins to understand that it is not even a matter of exorbitant costs: for comfort, it is not square meters that are important, but functionality and comfort, and a mini-house becomes his choice.
SergeyGo FORUMHOUSE Member
And so the bedrooms are reduced to 10-20, the billiard rooms disappear like a classroom, and the library is perfectly transformed into rows of shelves along the corridor walls. Then comes an understanding of the need to maintain and operate your home: heating, cleaning, repairs. And, please – here it is, a mini-house!
In this article we will talk about the design of mini-houses and the successful experience of implementing such projects by FORUMHOUSE participants.
Designing a mini-house: basic rules
Compact houses for permanent residence are often built by young families and people who have reached retirement age and want to live closer to nature. They become the choice of those for whom it is important to reduce construction costs and operating costs, and those who do not have great ambitions, who understand that enough is convenient, and excess is a headache and a burden.
It is important to understand that, despite its size, such housing should in no case be an uncomfortable “chicken coop”. A properly designed mini-house is a comfortable, extremely functional space with a thoughtful design that has everything you need. Very often the building design involves the use of the most advanced technologies.
ElenaElena Member of FORUMHOUSE, owner of the Korablik house, Moscow.
The main difficulty in building a mini-house is careful development of the project and modeling with millimeter accuracy, otherwise nothing will simply work out with such dimensions.
Studying mini-house projects, we are often surprised how we can organize a comfortable life on an area of 18-30 square meters. But let's remember that the size of a standard one-room Khrushchev apartment in which a family with a child lives is 30 m².
Winny2 FORUMHOUSE Member
And this is a city apartment that ends right outside the door! The house behind the door continues with the plot!
The layout of a mini-house is always unusually compact, but at the same time original and comfortable thanks to atypical architectural finds and design solutions that take into account all modern trends. Even in a summer cottage, square meters should be used to the maximum, but not at the expense of convenience.
eglis FORUMHOUSE Member
You can make a mezzanine in the work area. You sit there all the time anyway, so you can safely make the bottom at around 1.7-1.8 meters, and another 0.6-0.7 meters will remain on top - that’s an additional sleeping place. Well, and a folding sofa in the kitchen-dining room.
A mini-house project often includes large windows for a feeling of spaciousness and unity with nature, as it often continues with a well-kept plot and beautiful landscape.
General recommendations
- If, when designing, we exclude corridors and halls from the plan, which are essentially non-residential space, it will be possible to reduce the total area of the house and make a larger kitchen and bedrooms;
- When constructing basement and basement floors, first study the height of groundwater and, if necessary, additionally organize drainage pipes, clay pads or other waterproofing structures to avoid flooding;
- If possible, the house should be built close to water sources in order to efficiently lay communications. You need to think in advance about organizing a sewer or cesspool;
- One wall in the house can be designed without windows - this will help place it close to the fence and save space;
- Take advantage of the advice of architects and builders - they will help make your future home as constructive and multifunctional as possible, as well as the services of experienced builders who will save you from carrying out independent installation work and using heavy equipment;
- It is advisable to place a garage for a car separately from the cottage, preferably with a gate facing directly onto the road, which is permissible according to the standards. This will help you avoid making additional entrances to it and use the free area for something else;
- Provide a route - this is the optimal solution for creating additional space without compromising the overall area.
Materials for building a mini-house
As architects say, a building should express an idea. The idea of a mini-house is embodied, among other things, in the material from which it is made. FORUMHOUSE member Architect PKV is convinced that the best mini-house for year-round living will be a frame one.
ArchitectPKV Member FORUMHOUSE
The issue of heat loss and construction costs does not depend on the area. Only insulation can be warmer than insulation. To save heat, a stone house needs to be insulated, only if it is not polystyrene concrete, and then it is often insulated. A frame house with a reasonable thickness of insulation will cost 2-3 times less than a stone house, which is also not insulated.
Design of a mini-house, one-story and with an attic
The design of mini-houses on FORUMHOUSE was discussed hotly and at length, and as a result, some basic rules were formulated:
- The building can be square to obtain maximum usable area with a minimum of materials and external walls. A square is ugly and dark, but this is for large houses. In small ones, from any place to the window - literally a stone's throw.
- The external beauty of a mini-house is created by unheated extensions: verandas, terraces, etc.
- The entrance to the mini-house is through the veranda, without a vestibule (not everyone agrees with this; many believe that without a vestibule the house will not be winter friendly, and you cannot live in it all year round).
- A mini-house that is used as a permanent residence should not have many walls and partitions.
Roberta Member of FORUMHOUSE
A small house with two full rooms (kitchen-dining room and bedroom) is a mini. And a small house with a bunch of small rooms is not even a hut, but a chicken coop.
- The design of a mini-house should accommodate areas that serve as a living room, kitchen, dining room, bathroom and bedroom. If the area of your home is more than 30 meters, it makes sense to allocate a separate room for the bedroom; if not, you can simply fold out the sofa for the night).
Cromal Member FORUMHOUSE
Mini-house project from a Latvian company, area less than 36 square meters. m. The downside is the lack of a living room.
This is an excellent project for the first compact house built on the site, and in contrast to the change house. This is a good house for one person, but a whole family can live in it normally. Then such real estate will be easy to convert into a bathhouse.
If the mini-house has an attic, then the bedroom and dressing room are located upstairs, and below there is a kitchen with a living room and a bathroom.
Operating a mini-house, by definition, should be inexpensive, so it needs proper heating and ventilation. So, thanks to a well-thought-out heating system, you can heat the boat house, which we will talk about later, with 3-4 logs at -15 degrees outside the window, although a budget stove is installed there.
Tips for finishing and arrangement
As a rule, small houses and cottages are built on two floors with a flat or gable roof. Solutions with attic or complex sloping roofs are less popular, as they “eat up” space. In addition to installing expensive skylights, you will significantly reduce the area of the premises under the roof.
If you build a cottage according to a one-story project, this will not require additional space costs for arranging stairs, but it is not profitable if you need to place a large number of rooms in the house. In addition, laying out the foundation for a 2-story building is cheaper. Despite the need for increased strength, its area is required in half - hence the savings.
To save space, the kitchen, dining room and living room can be combined, thereby making the room more spacious. It is also easy to place a mezzanine here, which does not take up much space, but is an excellent place to store all kinds of home accessories.
The presence of large windows and good bright lighting will visually expand the wall and raise the ceilings. For this purpose, it is better to place rooms on the south side. In this case, it is recommended to maintain a floor-to-window ratio of 8:1, otherwise in winter there will be higher heating costs.
To make the house spacious, rational placement and selection of furniture is important. Folding tables, built-in pantries, cabinets, and household appliances, well-combined kitchens will help significantly save space.
It makes no sense to overload small cottages with excessive decor, stained facing materials, massive heavy curtains - all this will visually reduce the space and interfere with comfortable living. Place only the most necessary furniture, plumbing fixtures and appliances. Decorate the windows with compact blinds or translucent curtains, decorate the walls in light shades - all this will help make the rooms as spacious and practical as possible.
A good solution would be to raise the ceilings as much as possible (make them high) - this will not only make each room more spacious, but will also allow you to create multi-tiered interior solutions.
Comfortable mini-house of 18 square meters
Tiny houses are a relatively new phenomenon for us, but FORUMHOUSE members are at the forefront of low-rise construction, and many of them have successful experience building and operating such houses. Perhaps the most striking example is the “Korablik” mini-house for year-round use. On an area of only 18 m² (with all roof terraces the area is 120 meters) there is everything for a comfortable life.
The owner of this house is an architect, and he built the “Boat” according to his own design. With minimal operating costs, it is possible to use the house all year round; there is a basement for storing garden equipment and bicycles, hot water, a bathroom, and a shower. The frame house was built in a few months: all building materials were purchased in May, and by October the house was ready, including furniture. Despite the compactness of the house, it has everything you need for life: storage systems, a comfortable kitchen, a sofa that can easily be converted into a bed for two, a mezzanine where children play and sleep, etc.
A report on the construction of this mini-house on FORUMHOUSE explains why some people end up with a masterpiece of convenience and functionality, while others end up with just a cramped home. The plan shows that every detail has really been thought out here.
Some simple design solutions are striking in their effectiveness: for example, by tilting the roof supports outward from the vertical, the owners managed to expand the veranda space around the house. And if the width of the veranda platform along the floor is 1.1 meters, then at eye level it is a fairly spacious room.
Or this option: between the steps of the stairs on the mezzanine where the children sleep, there are such large gaps that the youngest did not even try to storm it until he was three years old, and as a result there was not a single fall.
The heating shield-pipe is covered on top with a concrete platform, which also serves as the ceiling of the bathroom and a bed. Above the stove it is lined with ceramic tiles, and thus in winter it is a warm bed on which you can warm up from the cold and dry your clothes.
Sometimes there is no one in the house for several days, so to support those on duty there is an electric convector at +5 degrees.
Projects of mini-houses with two bedrooms
FORUMHOUSE member Sasha-K could not sell the plot of land and decided to build a small house on it in order to definitely find a buyer.
Sasha-K
The purpose of construction is to minimize costs and ensure that everything is functional.
A compact house with foundation dimensions of 6x4.2 (another 4x3.5 shed and a 3x6 veranda) was built in a short time, in just a month and a half, twice as fast as it took Sasha to think through the design and make the project.
The housing has two floors, upstairs there are two rooms with built-in wardrobes, downstairs there is a kitchen that flows into a living room and a bathroom: all this can be seen on the plan.
The issue of selling the cottage has been removed from the agenda: Sasha’s parents said that this is exactly the area and layout of the house that they dreamed of.
Margo-amiga Member of FORUMHOUSE
It’s always like this, you put your soul into it, and “you need such a cow yourself.”
Required documents
The developed project is submitted for approval to the local architecture. In addition, it is necessary to submit a document confirming the ownership of land ownership. The district's town planning authorities are developing preliminary documents.
Utility services, based on these papers, reserve specific volumes of all future utilities that the home owner will need.
When all these documents are approved, a development passport is issued and construction can begin.
