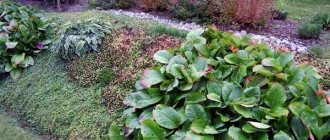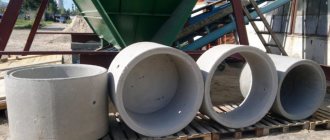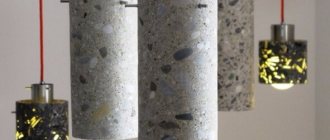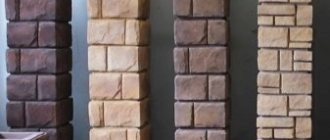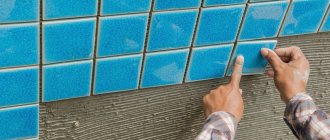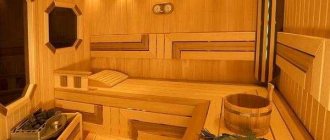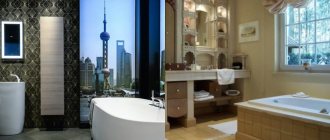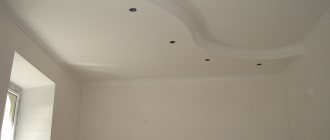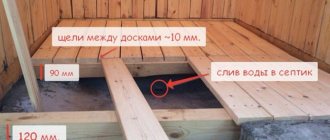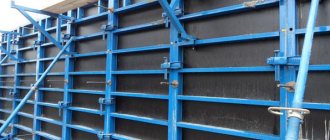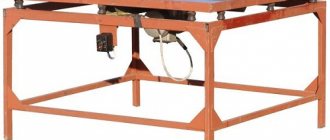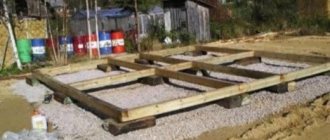Why wood concrete?
Wood concrete is based on organic aggregate reinforced with cement.
Arbolite blocks have been successfully used in construction since the late 60s of the last century for the construction of residential, industrial and utility buildings. Wood concrete is a fairly lightweight material, its cost is low, and if desired, it can be made independently. Wood concrete baths retain heat well, the walls of the structure do not absorb odors, and if installed correctly, they do not rot. You can make a small building from wood concrete panels with your own hands without outside help in a few weeks. Wood concrete has many other advantages, but there are also disadvantages that can be minimized if all the nuances of construction are observed.
What is wood concrete and its types
Wood concrete is one of the varieties of lightweight concrete, the filler of which is wood chips and/or other crushed organic aggregates. The binder is high-quality cement of a grade not lower than M400, but better than M500.
All characteristics of wood concrete, the requirements for it, are described in GOST 19222-84 and SN 549-82, the production technology is described in detail in the book by I. Kh. Nanazashvili “Arbolite - an effective building material.”
There is another building material based on wood waste - sawdust concrete. It is often confused with wood concrete. But this is a completely different building material, with different characteristics and qualities, and has a different composition (you can use sawdust rather than wood chips, and sand is also present as part of the filler).
Types of wood concrete and its application
Depending on the density, sawdust concrete can be:
- structural density from 500 kg/m3 to 800 kg/m3;
- thermal insulation - its density is up to 500 kg/m3.
Like any type of concrete building blocks, wood concrete blocks are graded for density and strength. The most popular brands and their main characteristics are shown in the table below.
Wood concrete strength grades and scope of application
For the construction of houses of 1.5 floors and above, wood concrete with a density of at least 600 kg/m3 is used. For one-story baths under a light roof, you can use a density of 500 kg/m3.
Also, for the construction of baths, an important characteristic of a building material is thermal conductivity. In this sense, wood concrete has very good indicators: it has even better indicators than aerated concrete and foam concrete. Can also be used as insulation.
Thermal conductivity, as is known, depends on density: the denser the block, the better it conducts heat (see table).
Thermal conductivity of wood concrete of different densities
Another important point when building baths is water absorption and hygroscopicity. Here it is worth understanding that these are two different characteristics. Water absorption (moisture absorption) is the ability of a material to absorb water (in a liquid state). If you place a wood concrete block in water, it can absorb 40-80% of its mass.
Hygroscopicity is the ability of a material to absorb vaporous moisture from the environment. So, the hygroscopicity of wood concrete is assessed as “very low”. That is, it does not accumulate steam in itself.
If we translate this into practical terms, this means approximately the following: if you protect the wood concrete from direct contact with water, there will be no problems with humidity in the building. This means that there must be good waterproofing of the foundation and the facade must be protected from precipitation - external finishing must be done. Any finishing is suitable - from plaster to cladding with any material.
Comparison of building materials by thermal conductivity
In practice, many wood concrete baths stand without finishing the outer walls for years - 5-7 years - and no problems with moisture or damage to the integrity of the blocks are observed. But this is subject to the use of high-quality blocks of the declared density and strength.
Types of permanent formwork
Structures are classified according to the material used in their production. Today, permanent formwork for foundations is represented by the following types:
- Concrete
. The material is poured into special molds for hardening. This type includes aerated concrete and foam concrete. Needs exterior finishing. - Polystyrene concrete
. The use of jumper plates greatly facilitates assembly. - Mineral wool or polystyrene foam
. The decorative permanent formwork of this model does not require subsequent insulation. - Glass magnesite
. The design of the product resembles plasterboard. The formwork is a metal frame covered with glass-magnesium sheets. - Arbolit
. Assembly is carried out using nails. Such permanent formwork requires finishing work.
As you can see, there are many types of permanent formwork, each of which differs in the materials used in manufacturing and assembly features. Like other products, such structures are endowed with their own advantages and disadvantages, which you need to know in order to make the right decision during construction.
Expanded polystyrene permanent formwork
This type is in demand and popular in private construction. This material does not require the use of special equipment or welding. Installation is carried out manually, the actions are reminiscent of assembling a construction set. Fixed polystyrene foam formwork has the following advantages:
- unique qualities;
- weight loss by 30%;
- reduction of construction time;
- low heat consumption;
- lower cost;
- high levels of noise protection;
- good strength with low weight;
- low vapor permeability;
- environmental friendliness;
- can be used on all types of soils.
Fixed polystyrene foam formwork has the following disadvantages:
- a boundary loop with grounding is required;
- flammability of polystyrene foam;
- forced ventilation.
Arbolite permanent formwork
Another name for the material used is wood concrete, which is a type of lightweight concrete made from wood chips, high-grade cement and polymers. Compared to foam plastic, this is a more preferable option for the foundation. Chip-cement permanent formwork has the following advantages:
- clear preservation of shape;
- ready-made deliveries;
- high heat index;
- the technology is suitable for the construction of high-rise buildings;
- excellent thermal insulation properties;
- acceleration of construction;
- high strength;
- protection against mold and rot.
Permanent wood concrete formwork has the following disadvantages:
- absorbs moisture well and swells;
- good waterproofing is important;
- you need a roof with a long overhang;
- the material attracts rodents;
- rarely used in foundations.
Fiberboard permanent formwork
It is a block made from a cement-sand mixture. Long strips of wood act as filler. The material has the same qualities as wood concrete, but it is more expensive. These permanent formwork blocks for foundations have the following advantages:
- high fire resistance;
- low thermal conductivity;
- good moisture resistance;
- excellent sound insulation ability;
- long service life;
- high bending strength;
- light weight;
- ease of processing;
- installation speed;
- low cost.
Among the disadvantages are the following points:
- exposure to moisture leads to destruction of the material;
- susceptible to the spread of fungus.
Expanded clay concrete permanent formwork
This type was created to speed up and at the same time reduce the cost of construction. The blocks have grooves that facilitate installation. They are laid in rows, and then reinforced and concreted. The advantages of permanent formwork made of expanded clay concrete are as follows:
- ease of installation;
- The structure is self-supporting.
The disadvantages of such formwork include:
- cold;
- finishing requirements;
- price.
Permanent concrete formwork
Before the advent of modern building materials, foundations were made of fitted stone blocks. Nowadays, formworks are often made of concrete. Permanent foundation formwork made of this material consists of slabs of small size and thickness. This option prevents the concrete base from moving and thus reducing the stability of the building. Types of permanent formwork made from blocks of this type have the following advantages:
- good limiter;
- act as a reinforcing structure;
- serve as a heat insulator and water barrier;
- quick installation.
As for the cons:
- forced ventilation is required;
- The slabs are heavy, so you need to use technology.
Fixed formwork made of polystyrene concrete
This material was made as an option that does not require additional external wall insulation. Initially, polystyrene beads were added to concrete, but now the composition includes cement, sand, water, polystyrene foam granules, various additives and surfactants. One block replaces 20 bricks. Types of permanent formwork for foundations made of this material are endowed with the following advantages:
- excellent thermal insulation properties;
- light weight with large sizes;
- high sound insulation qualities;
- resistance to mold and rodents;
- frost resistance;
- the material is practically non-flammable;
- acceptable strength;
- low price.
Fixed formwork has the following main disadvantages:
- low vapor permeability;
- complexity of installation;
- with prolonged exposure, the foam burns out.
Combined permanent formwork
This option got its name due to the use of different materials during the production of slabs: the outer wall is polystyrene foam, and the inner wall is sheet material. The technology of permanent formwork is no different from others. Among the advantages are:
- energy saving;
- strength;
- installation speed;
- high-quality thermotechnical qualities;
- cost savings;
- high fire safety;
- environmental friendliness.
Choice of technology: block or monolithic wood concrete
Monolithic wood concrete is a material made by completely filling the formwork. As part of the concrete solution, wood shavings and other components are used as a filler.
We can talk about the pros and cons of monolithic wood concrete, but the most important property is that the material is quite durable and heat-insulating, and has a high degree of water absorption.
In addition, wood concrete has good ductility and high resistance to extreme temperatures. Walls do not crack due to temperature changes. Construction of monolithic walls requires a little more time and effort. However, they will be more reliable than block walls.
Disadvantages of a bathhouse made of monolithic wood concrete
Despite its resistance to the direct influence of humidity, wood concrete can lose its reliability due to the indirect influence of water. The porosity of the texture determines the vapor permeability of the material.
Moisture itself cannot destroy it, but when it freezes it can increase. Therefore, in winter, the wood concrete that has absorbed water is still subject to mechanical influence inside.
Construction from monolithic wood concrete
Using a monolith is another way to create a well-made wood concrete bath. This installation is carried out by pouring wood concrete mortar into the formwork, which reproduces the contours of the future shape of the wall.
The object can be assembled from plywood, boards, sheet metal or polymer-coated wooden mesh. The most important thing is to maintain the dimensions and strict verticality of the formwork in relation to the foundation.
Homemade wood concrete blocks
If you plan to build a bathhouse with your own hands, you can do it.
For this you will need:
- concrete mixer;
- wood chips or sawdust;
- cement;
- liquid glass;
- water;
- block forms.
You should also ensure that you have a chemical reagent to neutralize the sugar contained in the wood. Before the actual production of blocks, it is necessary to chop the wood pulp, add water, mix thoroughly and leave for about three hours. If the mass retains its shape, it can be used to create blocks.
Do-it-yourself monolithic wood concrete for a frame
Preparation of the mixture In order to prepare 1 m 3 of wood concrete solution, you will need the following components: kg of wood chips; kg of Portland cement; 15-35 kg of chemical additives; - l of water. Now you can mix the solution. To do this: Pour sawdust and additive into a trough or concrete mixer.
Cover everything with water and mix well. If you do this by hand, use a garden hoe rather than a shovel to mix. After this, add Portland cement and water. At the end of which everything must be carefully mixed again. Treat the made forms with lime. Pour the mixture into the molds and compact it well. Arrangement of the foundation The main advantage when working with wood concrete is its low weight.
Based on this, the foundation for your building can be anything: a pile foundation; strip shallow foundation; slab foundation; columnar foundation. Briefly about how to make a strip foundation: Prepare the foundation, mark the area according to the design of the house. Dig a trench under the foundation. Compact the bottom by making a 5 cm high cushion from crushed stone or sand and compacting it. If desired, install reinforced mesh.
Once completed, make the formwork. Make sure that no gaps are formed. It is now possible to pour concrete, compact it and expel the air space. Everything is leveled with a trowel and left until completely dry, which will take 1 month.
Briefly about how to make a bored pile foundation: Calculate the future foundation depth, height above the soil, frequency of piles. Mark the area based on calculations. Make holes for the piles. Make formwork and make a cushion. Reinforce the future foundation. Install piles and carry out waterproofing work. Pour concrete into the wells. Laying walls from wood concrete At a time when the selected foundation is already ready, it is possible to begin building walls.
The order of work is as follows: Laying begins from the corners. It is necessary to align the corner blocks perfectly evenly, since the evenness and level of quality of the future wall depends on this. For these purposes, a building level is used. Then a cord or fishing line is stretched between the corners. To make them even, they are framed with boards in parallel with the formwork. A strong lintel must be placed on top of the opening.
Upon completion of the process of laying wood concrete and removing the formwork from the last tier, the upper frame is installed under the rafter roof, which is supported on the frame posts. When building a house using a frameless method, it is recommended to wrap all removable wooden parts with film.
This makes it easier to separate them from the wood concrete. The joists and subfloor are installed at the stage of installation of the lower trim around the perimeter of the house and under the internal walls and partitions. The grillage must be laid in compliance with the horizons. The logs are mounted on the strapping beam in increments of 60 cm and secured to it using metal plates and corners with self-tapping screws.
In some places long nails are used. Rough boards are attached to the lower edge of the joists. A layer of glassine or other material is laid on the subfloor boards to act as a vapor and waterproofing barrier.
For strength and cohesion of the structure, reinforcement is laid around the perimeter. The result is a base for wood concrete filling, which is carried out gradually, as the mixture is ready. The top surface is smoothed to make subsequent layers of the floor structure easier to lay.
And wood concrete produces a very high-quality thermal insulation layer. Partitions and ceilings are constructed according to the same principle as floors.
Only for partitions you can use not a monolithic construction method, but make blocks of the required thickness on the ground. And then use them to lay out the internal walls. You can construct formwork for blocks from boards yourself.
Lay it on a flat base and form blocks. Since the material is 90 percent wood, it takes on its best qualities: low thermal conductivity, good sound insulation and thermal conductivity. In addition, the material belongs to the category:. Wood concrete is lightweight and has excellent impact resistance.
Composition of wood concrete and materials for it
As already mentioned, the binder in wood concrete is cement, and the filler is wood chips or other organic fillers. But the flail is very poorly coated with cement paste and, as a result, the strength of the material is low. To improve adhesion, chemical additives are needed - they are also a necessary component. And the fourth component is water. Now for each component in more detail.
Wood concrete composition
Aggregate
The filler for sawdust concrete can be various organic components:
- Sawdust or chips of coniferous species - spruce, pine, fir. These breeds are the best. When using larch chips, the amount of chemical additives doubles.
- Hardwood sawdust - birch, beech, aspen, poplar.
- Bonfire hemp, flax.
- Cotton stalks, rice straw.
All these components must be broken down into fragments of a certain size. The brome and stems are cut into fragments no longer than 40 mm. In this raw material, the admixture of tow and tow should not exceed 5%. The presence of rot or mold, the presence of pieces or fragments of clay, soil, sand, etc. must not be allowed. In winter, there should be no snow or ice in the raw materials.
The best filler is crushed wood waste. The wood is crushed into small pointed fragments no larger than 40*10*50 mm. The optimal size with which the strongest blocks are obtained was established experimentally: length 25 mm, thickness 3-5 mm.
Wood concrete proportions
If you decide to prepare wood concrete blocks yourself or build walls from a monolith, you will need proportions. They are given in tables, only the exact ratio is determined on the spot experimentally.
Arbolite proportions depending on strength class
Components required for the production of 1 cube of wood concrete, depending on the brand
Fine aggregate requires more cement and the amount of water depends on the moisture content of the same aggregate. So, when receiving a new batch of woodchips/sawdust, you have to adjust the proportions in one direction or another.
It is worth mentioning that forced-type concrete mixers are used in production, since gravity mixers do not mix the mixture well. However, people also work with traditional forced mixers, it is simply desirable that the inclination of the pear be adjusted within a wide range: moisten the sawdust with water, turning the pear almost “lying”, then pour cement into the wet ones and knead for another 5 minutes. After kneading, the composition must be laid in 15 -20 minutes, otherwise it loses its plasticity.
DIY monolithic wood concrete
Corner and wall blocks are fixed not only with mortar, but also with video foam. This is necessary so that all the nodes are connected even more reliably and in the future, when everything is poured with concrete, they do not move. When the blocks are installed, all voids in them are filled with mortar.
This gives the structure even more strength and reliability. After laying the first row of blocks in the foundation, you need to drill holes to a depth of 15 cm. Reinforcement bars are placed in them. The walls of the building made of wood concrete are reinforced vertically and horizontally. Then blocks of subsequent floors of the building are put on the reinforcement bars. The reinforcement increases as the walls are built. Horizontal reinforcement is placed in specially made gaps in blocks.
Then the reinforcement is fixed with mortar. It should be noted that you can build a house from wood concrete very quickly. The video shows that the first row of blocks was completely laid out in just 1 hour 45 minutes. When the 5 rows of blocks on the first floor are finally laid, the gaps are filled with grade B concrete. This is done manually, after which the solution is vibrated. When it hardens, it will connect all the structural elements into one strong whole. This ensures excellent building strength.
The insulation present in the wood concrete blocks themselves guarantees that living in such a building will be very warm. The last video shows how floors are made between floors. The construction of a cottage made of wood concrete proceeds quite quickly. The walls are completely ready in just weeks; You can begin installing the roof and exterior finishing of the building. Decorative facing bricks can be used for cladding the house.
Options for constructing an arbolite structure
This is how you can quickly and efficiently build a small house from wood concrete with your own hands. What is wood concrete? Perhaps some of you will be aware of the existence of a building material for the first time.
Wood concrete includes three main components: organic filler: wood chips, sawdust, shavings; Portland cement; modifying additives. Thanks to them, the material can have the following properties: improved antibacterial qualities; acceleration of the setting process; regulation of wood concrete porosity.
The question arises: from what material? The leaders of the construction market immediately come to mind: concrete, aerated concrete, foam concrete, brick and wood. And the idea of making wood concrete with your own hands is generally great, since it is in no way inferior to the above-mentioned building materials, and in some cases even surpasses them. Arbolite is a lightweight concrete that has a coarse-grained structure. In addition to wood chips, the composition of wood concrete includes cement, a binding component and chemical additives.
Advantages and disadvantages By making wood concrete, you practically recycle waste from wood processing organizations. In addition: The labor intensity of the entire process of laying walls will be reduced.
The costs of using special equipment will be reduced. Installation work will be easy to complete. It is not necessary to make the foundation wonderful. Increased frost resistance, which allows the construction of buildings in regions with harsh climates.
Thanks to the availability of construction tools, everyone can make materials on their own site using the chosen technology. The composition of products that are prepared from a hardening mixture most often depends on the specifics of the region.
Fire resistance, thanks to which the material will not burn, regardless of the wood content in the composition. Good adhesion.
This property makes it possible to combine wood concrete with any building materials that adhere perfectly to its surface. Strength and durability. This indicator is one of the main ones, since during the construction of any building everyone wants to achieve this goal.
Wood concrete blocks are quite strong, so you can normally build a house of 2-3 floors.
By the way, wood concrete will not rot and fungi and various microbes will not appear in it. Porous structure providing good sound insulation. Little weight. Completely environmentally friendly. Low price. All this makes wood concrete an ideal option for building your home. Procurement of material If you want to build a wood concrete house, you need to immediately decide how to do it - build it from blocks or pour a monolithic house from wood concrete.
The preparation of raw materials must take place in the following sequence: Purchased waste from the sawmill must lie in the open air for 3-4 months.
What is sawdust concrete
Then they must be treated with a limestone solution of 2.5 kg per liter of water. Wait until the limestone solution dries. Additives for wood-concrete mixtures can include: aluminum sulphide; slaked lime; calcium or aluminum chloride. At the end of all stages, it’s time to start mixing the wood concrete mortar.
Wood concrete for baths
Arbolite blocks consist of aggregate, mineral binder, chemical additives and water.
Thanks to these compositions, the building material is not only strong and durable, but also has the highest thermal insulation coefficient, which is important in a steam room. It is warmer in an arbolite bath than in a building made of stone or wood. With proper construction work, a room made of blocks will last a long time and will not lose its original qualities.
Wood concrete has mechanical strength and is not affected by mold or rot. The advantages of this block are obvious, and building a bathhouse will not require much effort and time.
pros
A bathhouse made of wood concrete has different pros and cons. An important positive feature of the wood concrete steam room is its excellent thermal insulation. Therefore, it is easier to heat the air from the inside to the desired temperature and maintain it well. Another important property is the non-flammability of the building material.
Such blocks have many undoubted advantages:
- environmentally friendly and non-toxic material;
- have increased thermal insulation qualities.
A bathhouse made from this building material has the same moisture resistance as one made from concrete blocks. High mechanical stability, low susceptibility to mold, allows you to extend the service life of the structure. At high humidity, strength is maintained. Another characteristic advantage is the affordable price, which keeps construction costs to a minimum.
What are the benefits of an arbolite bathhouse?
Let's consider the positive qualities of building a bathhouse from this material:
- The arbolite block has good load-bearing qualities and strength parameters, in some cases superior to building elements made from certain types of wood.
- This material does not support combustion, which does not require measures to treat the structure with compounds that reduce the ability of wood to ignite.
- It can be used to produce a wide range of structural elements, namely: blocks, slabs, panels, coverings for combined roofing structures.
- Arbolite has good durability, it is slightly damaged by pests and microflora. In particular, in a number of areas, houses built in the early 1960s have been preserved, and their performance qualities do not cause any particular criticism.
- This type of material has good thermal insulation properties, which can be further enhanced through the use of special mounting compounds with reduced thermal conductivity, such as TKS - 0.2.
Important! Modern technologies make it possible to erect buildings from wood concrete using monolithic technology, which guarantees, on the one hand, flexibility in the choice of shapes and architecture of the structure being built, and on the other, the almost complete absence of cold bridges.
Advantages of wood concrete for building a bathhouse
First, about the advantages of building a bathhouse from wood concrete:
- Wood concrete has good thermal insulation and is very warm, which has a good effect on the speed of heating the steam room to the required temperature. This is due to the presence of voids between wood chips. Almost everyone who initially planned additional external insulation with facing bricks for the walls of a bathhouse made from an arbolite block or monolithic arbolite abandoned the original idea. Instead of insulation, the outer surface of the wood concrete stone was covered with clapboard or siding with a small air gap between the wall and the cladding. The outer surface of the wall made of arbolite material was covered with a wooden board, and that’s it - the bathhouse is ready. You can hear many reviews about the difficulties of thermal insulation of bathhouse walls, combating condensation and exorbitant fuel consumption to warm up a steam room made of brick and lined with boards. Wood concrete bathhouse walls solved the vast majority of problems in one fell swoop. Some enthusiasts managed to lay an insulating layer of thin cut wood concrete on the concrete pad of the bathhouse. Similar thermal insulation from arbolite stone cut into layers was laid on the ceiling of the bathhouse. The result is that fuel consumption for heating the bath has decreased by 12-15%. True, for such masonry, wood concrete stone was made with an extremely high content of wood filler, 90% of the volume.
- Wood concrete production technology uses vibration loads on the initial molding mixture. This allows you to “squeeze out” almost all micro-bubbles of air from the volume of the mold, and a high-quality wood concrete block turns into a monolithic mass. The ability of the material to “breathe,” which is so valued, is almost identical to dense wood. In the steam room, although it should be humid and hot, there is no need for stale air. Wood concrete, which “breathes” no worse than timber, provides natural ventilation and does not rot like wood.
- High degree of fire safety. Arbolite does not support combustion. This means that a mistake in handling the fire (in the dressing room where the firebox window faces) will not result in disaster. You will have at least an hour and a half to extinguish the source of the fire; the walls will not catch fire.
- Maximum resistance to moisture on the surface. As a rule, it is the high moisture resistance of wood concrete that makes it the optimal solution for construction. Moisture in the wood concrete does not accumulate, but is removed outside, unlike most cellular concrete.
- Biostable, a relatively new parameter in construction, which not all materials meet. Wood concrete is not exposed to mold, rot, and it is also not susceptible to pests and insects. No mice, wood borers or other pests will live in a wood concrete bathhouse.
- Economical. Arbolite has a low cost compared to other materials. And for the construction of a bathhouse, a standard wall thickness of 30 cm is not just enough, but, perhaps, even too much. You can purchase fewer blocks and place them on edge (20 cm) - this is enough for good thermal insulation, and the savings will be impressive.
- Easy to manufacture and build. You can build a small bathhouse alone. There is no need to carry heavy things with light ones and strain your back. The material itself has unique mechanical properties that allow it to cut and carve stones of any size and configuration. With a low stone weight, the laying speed is approximately twice as high without loss of quality.
- A wooden bathhouse needs to shrink for a year, but you can use an arbolite bathhouse immediately after finishing is completed.
- The foundation for a bathhouse made of wood concrete can be made lightweight: shallow strip or columnar (reinforced concrete, brick).
- An arbolite block, treated/lined or not, does not have its own odor and does not absorb foreign ones. Therefore, do not be afraid that an unpleasant “aroma” will remain in the room if you managed to create smoke in it or selected unsuccessful oils for aromatherapy.
What should you pay attention to when constructing wood concrete formwork?
Basic moments:
- Most manufacturers produce various wood concrete elements, each of which has its own place in the structure. It’s quite easy to navigate their placement, but it’s still better to make sure that the construction team is doing the work correctly. Builders can make a mistake or simply be rude to the work (and this sometimes happens).
- When purchasing wood concrete blocks, you need to choose a manufacturer whose products have good geometry, are as versatile as possible and are easy to install.
- Select blocks with voids of the required size in accordance with the tasks at hand. An increase in voids will have a positive effect on the strength of the structure, but will require additional costs for concrete and rods for reinforcement. Therefore, before purchasing, find out for what load the selected building elements are designed. For example, the use of blocks for the construction of high-rise buildings during the construction of utility rooms will be more than irrational.
- Ready-made building wood concrete blocks or panels should not contain plasticizers that contain phenol or naphthalene. Their presence will destroy the hope of building a safe home. Therefore, check the certification documents.
Using permanent wood concrete formwork when building a house is an excellent way to organize economical construction and achieve excellent strength and thermal conductivity of the finished structure. Speed up construction and get a house with excellent environmental characteristics.
Disadvantages of wood concrete
Wood concrete is perfect for building a bathhouse, but it also has limitations that must be taken into account, first of all, in terms of protecting individual places from fire and water, as well as when planning bathhouse superstructures or other structures made from the same material.
- For multi-storey buildings with heavy floors, wood concrete is not a very strong material, having limitations in load-bearing capacity (although it is somewhat stronger than foam block).
- The material should not be subjected to constant prolonged wetness, which requires waterproofing from regular flows and splashes of water; Also, you can’t build wood concrete walls in the rain.
- Wood concrete is susceptible to the influence of small rodents, which is taken into account when constructing outbuildings.
- The wood concrete market is unstable; small handicraft blocks may be of poor quality, without markings, with characteristics that, most likely, either the seller or the buyer will have to evaluate by eye.
- To maintain low thermal conductivity, “cold bridges” should be avoided. This problem is solved by using tongue-and-groove blocks or using perlite-based masonry mortar, which complicates manufacturing or somewhat complicates and increases the cost of construction.
Pros and cons of monolithic wood concrete and its comparison with blocks
If you have concerns about the difficulties with monolithic wood concrete, then consider the resulting advantages and disadvantages:
- There are no cold bridges, which means savings on heating costs of up to 15-20% every year
- You choose the amount of cement in the recipe for a concrete monolith mixture yourself, we will give you different options in the form of instructions, where you can get greater load-bearing capacity, somewhere less weight for floors and improved heat and sound insulation.
- You choose the thickness of the walls yourself, as required and what geometry you want
- Excellent for pouring floors or ceilings, even between wooden joists
- We provide our clients with full methodological support and construction supervision, advising on how to properly make, pour and compact monolithic wood concrete
There are not many disadvantages:
- It is not easy to correctly prepare the recipe and composition of wood concrete directly on site, but we take it upon ourselves.
- First you need to make the formwork, but most likely you already have its elements after the foundation and we will tell you how to do it correctly and how to lay it.
- Installation errors may occur, but we offer free construction supervision and consultation to our clients. It is even possible to visit the site.
Also useful for repairs:
- Custom size iron door
- Which polypropylene taps are better
- Nuvistor phono stage circuit
How to choose a bathhouse project?
If you have firmly decided to use wood concrete, it is time to decide on the dimensions. Quite often, a bathhouse on a suburban site is built with a second residential floor, and in this case, the search for a suitable project has its own characteristic features. The total size of the building is selected according to how many people will use it at the same time. For the constant, systematic use of a bathhouse of this kind, it is necessary to build an almost complete suburban dwelling. In this case, it is also recommended to choose projects that allow, in addition to the steam room, to place on the ground floor a leisure room, a gym and some other utility rooms.
Since even when using lightweight wood concrete, the total mass of a two-story bathhouse is quite large, placing it on a lightweight columnar base is irrational.
Experts recommend installing a continuous reinforced concrete strip. It must go below the soil freezing line.
As for heating, perhaps the best choice is heating with a double-circuit gas boiler. At the same time, on the ground floor, in order to maintain traditions and the necessary color, an ordinary heater stove is installed.
If it is not possible to connect to the main gas pipeline, it is advisable to heat the bathhouse with a solid fuel boiler. If there is no central water supply or its capacity is insufficient, the water supply must be provided by a pump from a well or well.
In places with a harsh climate, it is useful to place such water sources inside the bathhouse itself. For obvious reasons, it is worth placing a staircase leading to the second floor inside. Since it is difficult to place everything you need in a limited area, sometimes you have to turn to professionals to create an individual project.
Choosing a bathhouse project made from arbolite blocks
Before construction, you need to consider various options and choose the one that suits you best. For a small family, a small bathhouse is suitable. But even in a small structure you need a locker room, which can be combined with a rest room, and a washing room with a steam room.
A large bathhouse has several rooms that are located separately from each other. Their functions do not overlap. This ensures greater comfort for all visitors to the steam room.
For wealthy people there is a project with a swimming pool. Such a bathhouse can accommodate many vacationers.
An interesting version of a wood concrete bathhouse with a semicircular facade.
The role of the frame in monolithic construction
The technology for constructing monolithic buildings includes the installation of a frame. The strength of the building and the possibility of erecting more than two floors depend on the type and size of such supports. Also, with the help of the frame, the shape of the future building is established.
For monolithic structures made of wood concrete, two types of supporting structures are used:
- Wooden. This option applies only to low-rise buildings. Wooden frames are mounted in a vertical position at a distance of 120 to 150 centimeters from each other. In this case, window and door openings must be included. Wooden frames increase the strength of buildings. With the help of boards, the entire load during shrinkage is evenly distributed.
- Metal. This frame base is built from sebaceous rods and meshes. Metal beams are used for window openings. This type of foundation is more reliable and allows the construction of multi-storey monolithic buildings from wood concrete.
The wooden frame is treated with special antiseptic substances before installation. It is possible to mount rafters to such a base and conveniently install window and door structures.
The wooden frame is treated with special antiseptic substances before installation.
Metal frame parts require preliminary protection with anti-corrosion agents. Frameless construction of wood concrete buildings is not used in monolithic construction. This option is only suitable for structures made of wood-concrete blocks.
Project of a bathhouse made of arbolite blocks
This building material is extremely convenient and practical, so the construction of a bathhouse will not require the use of special knowledge and the search for compromises. You can build anything you want. There are a great variety of wood concrete bathhouse designs, plus you can always create your own, which will be radically different from similar buildings.
Wood concrete bathhouse: photo
Below are various options for a bathhouse made of arbolite blocks. They all differ from each other, but despite this, they have the necessary characteristics.
How to handle wood concrete? In what cases is this the best choice for a bath?
Ready-made blocks are used as purchased material, including for bathhouses. It can be convenient to supplement wall masonry with monolithic casting: fill the ceiling of the shelf with homemade reinforced wood concrete, and screed the floor with chipped concrete.
If there are suitable raw materials nearby, you can make the blocks yourself, or monolith the entire bathhouse box. The main difference is that block walls are reinforced with masonry mesh. They lay it around the entire perimeter, overlapping and tying, the layers are distributed evenly, taking into account the windows (usually 4 layers, two of which are under the windows and above them). When pouring monolithically, it is enough to reinforce only the ceiling and window and door coverings (if the ceilings are arched or semi-arched, they are not reinforced).
To cast wood concrete blocks, prepare a large drying room, purchase or make a machine with molds. An electric vibrating platform, liquid glass, concrete additives (aluminum chloride and others), homogeneous raw materials and a precise recipe make it possible to quickly form blocks from very thick raw materials. To mix it, you can use a rotary or planetary rotary mortar mixer. A rotary concrete mixer for mixing light wood concrete is useless - intensive forced mixing is necessary.
A bathhouse made of wood concrete has three main advantages: it is non-flammable, durable, and does not require additional thermal insulation. There are a number of advantages compared to gas silicate, cinder block and other materials. The main disadvantages of wood concrete: at a given time and in a given place, wood concrete may not be on sale, it is not available or it is too troublesome (expensive) to obtain.
Given the abundance of cheap wood, and due to tradition, the bathhouse is made of wood. And in the absence of cheap wood and wood concrete, they are usually built from foam blocks (gas silicate). In terms of technical characteristics, if local wood concrete or raw materials for its production are available, this material for a bathhouse is the best.
Basic principles of building a bathhouse from wood concrete
The first stage of construction is choosing a bathhouse design. A small building with constant work can be erected in literally 3-4 weeks, with most of the time spent on installing the foundation, formwork, roofing and finishing.
Large baths can be divided into several rooms, have a changing room, a separate sauna and steam room. It is advisable to assess your financial capabilities in advance and, based on this, select a suitable project.
Self-construction of a bathhouse from arbolite raw materials
Do-it-yourself bathhouse made of arbolite blocks - how realistic is the implementation of such a project? Let us declare with full responsibility that it is quite possible. Let us describe the process of constructing a typical bathhouse from blocks of this type in stages. The conventional bathhouse itself has a widespread projection size of 6x6 m, with a wall thickness of about 200 mm, with a two-level layout, where a bathhouse is located on the ground floor, and a recreation area is equipped in the attic.
Foundation
When building a bathhouse from wood concrete with your own hands, sometimes the base is made of an insulated slab equipped with stiffeners. The recommended thickness of such a slab is 3 cm. It is also necessary to provide insulation for the blind area. To prevent the foundation from getting wet, all liquid is drained from it through a drainage pipe. Both the features of the blind area and the use of the drainage system are taken into account when digging a pit.
When a slab is being installed, we must not forget about passing communications through it in places strictly defined by the design. Vibrators are often used to impart the required qualities to concrete.
Foundation arrangement
In our particular case, we will consider the most universal type of foundation to be a strip foundation, shallow, with an underlying damper pad:
- A trench is dug to the lowest freezing point of the soil and another 100 mm below it. We lay geotextiles on the bottom.
- We set up a damping cushion from a mixture of crushed stone of fraction 5 - 20 mm and quarry sand, in a ratio of 1 to 1. We water the mass generously with water and compact it thoroughly.
- We install formwork and embedded reinforcing elements at corner points.
- We pour heavy concrete in one operation. Approximate consumption: 9 - 9.2 cubic meters.
- The foundation gains initial strength, after which formwork is removed to identify possible defects and carry out waterproofing work. The final brand strength is achieved after 21 days from the moment of pouring.
Construction of the box
A starting layer of roofing material based on modified bitumen is laid on the mature foundation and blocks are laid on it. The blocks have standard sizes, however, in some cases, for example, when making them yourself, the geometric parameters of the finished element may vary slightly. The most convenient to use is a block with dimensions of 500×300×200 mm. To suppress cold bridges, it is worth using a special installation mixture; if it is not available, it is possible to use a masonry mortar consisting of 1 part 400 grade cement, 3 parts sand, 0.5 parts high-quality lime. Every 3 rows, a reinforcing mesh is laid along the seam.
Attention! Upon completion of the construction of the box, it is left to stand for 10 - 14 days, after which the outer part is covered with a protective composition that will prevent direct contact of the block with precipitation. In the simplest case, the masonry can be classically plastered.
Walls
The usual step-by-step instructions for building wood concrete baths often ignore the fact that they are built in the spring. More precisely, the professionals who compose such instructions forget this most obvious fact to them. If necessary, the blocks can be cut into the required parts using a circular saw. It is supplemented with a 33 cm disc. The openings must be strengthened.
Installation of windows and doors
For a bathhouse, it is recommended to choose wooden windows and doors. The thickness of the structure should be such that the dew point is inside the glass unit. If the required thickness exceeds 22 cm, you have to either increase the thermal insulation or use triple glazing. Self-tapping screws and anchors in arbolite walls are almost always screwed in by hand . Tools are used only in isolated cases.
Be sure to evaluate the size of the opening and how it is located. If necessary, if the level shows the presence of excess, they are cut off and the surface will have to be sanded. That part of the block where chips are exposed that are not covered with a cement layer must be impregnated with a protective mixture . The best option for processing are natural oils.
The same applies when installing doors.
Plastering walls outside
In some cases, it is possible to finish only the seams with plaster, and leave the rest of the surface unfinished. In wet rooms, the entire volume is plastered. In dry rooms, all surfaces, except seams, are covered with clapboard . If plaster is nevertheless applied, careful preparation is not necessary - adhesion to the surface is ensured from the very beginning. But to extend the life of the structure, it is useful to use steel wire mesh.
It is important from the very beginning to choose a specific option: either limiting it to rough plaster, or adding it with a layer of final finishing. Most often, a cement-sand mass 2 cm thick is used. The decorative qualities of such a coating are not great, but it turns out very cheap. If you use slightly more expensive lime plaster, you can improve the vapor permeability of the structure.
Making the ceiling
The first thing to do is install the ceiling. The material must be treated with fire retardants. To fasten the beams, mounting plates made of selected metal are used.
Further:
- hemmed with boards;
- insulation is made with expanded clay or other material (most often basalt wool);
- form a vapor barrier;
- make hydraulic protection;
- install plank flooring.
Finishing work
We have repeatedly talked about the principles of finishing a bath room. Let us dwell on the essential points in our specific case:
- In all rooms, except for the washing room, you can use clapboard finishing, and the most acceptable option would be to use elements made of larch. It will most harmoniously correspond with the arbolite block for a number of cumulative objective reasons;
- The lining is oriented horizontally, the installation is done with the tenon facing up, the installation sequence is from top to bottom. Can be mounted on clamps with good load-bearing capacity;
- The shelves can be made from linden or aspen. Treatment with impregnation is required, in several stages;
- The stove farm is set up based on personal capabilities and preferences. Depending on the thermal regime, different types of sauna stoves can be used. Obviously, direct contact between the metal parts of the oven and cellulose-containing materials is not allowed. Only through heat-resistant spacers, sleeves and distance gaps;
- To ensure active air exchange, after completing the bath procedures, it is necessary to provide for the possibility of active ventilation, with simultaneous drying of the internal volume. This can be done through casement windows or a supply and exhaust ventilation system.
Internal
Interior decoration may vary. The most important thing to consider when decorating is the moisture resistance of the material. Vapor barrier is installed only in the steam room. In some cases, only the seams can be sealed with plaster, and the rest of the surface can be left unfinished.
In damp rooms it is better to plaster. In dry rooms, all surfaces can be covered with boards. When applying plaster, surface preparation is not required, since adhesion to the surface is initially ensured.
You can build a bathhouse from wood concrete with your own hands. Using this favorite among many materials saves money, and any home craftsman can handle the job.
Construction of an arbolite bathhouse costs the same as a wooden structure. The only advantage is that in this case there are great possibilities for planning and finishing both outside and inside.
External
Finishing is so important for aesthetics, because a bathhouse made of untreated blocks looks ugly. In addition, the external design is also intended to protect the walls from moisture and other negative influences.
Experts recommend two preferred finishes for wood concrete baths: treating the surface with rough plaster, and then installing a ventilated façade; facing with lime mixture, as it has high vapor permeability.
Monolith for everyone. Permanent formwork
Content:
The last decade in Russia has been marked by the rapid development of non-traditional low-rise construction. Its share, according to some market experts, has increased by a third and is already a significant competitor to construction using technologies familiar to our country. Let's try to understand the reasons for this phenomenon.
According to data provided by specialists from Samara State University - A.Yu. Prokopieva and G.N. Ryazanova, houses built and continue to be built in our country using traditional technologies are twice as heavy as their foreign counterparts. The significant weight and, accordingly, high cost of such buildings is explained by the fact that their vertical load-bearing and enclosing structures are built from heavy materials - brick or reinforced concrete. This increases capital investment in construction by up to 60% due to the need to build strong foundations. We also have to take into account the constant rise in prices of energy resources. All this allows us to assert that traditional technologies do not correspond to the latest ideas about the economics of construction, the timing of construction of houses, their material consumption, energy efficiency, acoustic comfort parameters, etc.
The dominant trends in modern construction should be considered the desire to reduce the consumption of structural materials while simultaneously increasing the manufacturability of building construction. Construction using permanent formwork is playing an increasingly prominent role in this process.
The main function of permanent formwork, like any other, is the construction of monolithic reinforced concrete wall structures in the conditions of a construction site. The main difference from removable, sliding and other types of formwork is that permanent formwork consists of factory-made blocks or panels that are assembled into a single form for laying monolithic reinforced concrete into it. After finishing the concrete work, the permanent formwork cannot be dismantled, but becomes part of the wall structure. The main advantage of this technology is considered to be a reduction in costs and construction time in comparison with traditional methods of constructing buildings, obtaining high heat and sound insulation properties of the house, as well as structures that are durable and reliable in any operating conditions. The experience of Germany, where residential buildings using permanent formwork technology first began to be built back in the 1950s, can be seen that this is indeed the case. and to this day these buildings serve people faithfully.
What are the advantages?
In relation to private low-rise housing construction, it should be noted that, firstly, permanent formwork allows the construction of permanent walls taking into account the features of the architectural appearance of the house. Secondly, it ensures a reduction in overall construction costs by 25% (according to other sources - up to 40%) and transfers monolithic houses from the “premium class” segment to the category of affordable housing. It is not surprising that construction using permanent formwork has become widespread in Europe, the Middle East, and North America.
Other advantages of this technology:
- allows you to build a warm monolithic house with excellent sound insulation properties;
- reduces construction time by at least half;
- construction does not require the use of lifting equipment;
- minimizes waste and construction site area;
- construction can be carried out at sub-zero temperatures, provided that factory-prepared concrete with anti-frost additives is used.
Let's look at permanent formwork in more detail
In our country, we became acquainted with this technology relatively recently, about 10 years ago. Despite this, “leading producers” of permanent formwork have already appeared in Russia. These include the following: Formex LLC, Radomir LLC, Izodom-2000 CJSC, New Izodom LLC, Tekolit, etc.
The most widespread in Russia (and throughout the world) is permanent formwork made of expanded polystyrene and wood chips (arbolite). Basically, two types of permanent formwork are used in construction:
- solid, in the form of a single block with cavities in the middle;
- collapsible, consisting of two separate plates connected in place with special fasteners.
A permanent formwork system for pouring concrete is assembled from individual modular elements like a LEGO set, which does not involve the use of masonry mortar. Another feature: a monolithic house built using this technology has a relatively light frame. It can rest on a shallow monolithic strip foundation or on screw piles. For houses with ground and basement floors, a monolithic reinforced concrete slab is recommended as a foundation. An important detail: vertical reinforcement outlets must protrude to the surface from the finished reinforced concrete foundation.
Construction and finishing
3–4 rows of permanent formwork are placed on a prepared and waterproofed foundation along the entire perimeter of the future house, reinforced and, if necessary, utility lines are laid inside. Then - the usual procedure for pouring concrete with the obligatory subsequent compaction of the concrete mass using the bayonet method. After 5 hours, the next rows of permanent formwork are laid (no more than 4) and so on.
Interior finishing is done with plasterboard glued directly to the formwork, or along a profile fixed into a monolith. Then - puttying and finishing.
Plastering of the formwork is also possible. The plaster is applied to the reinforcing mesh in two layers: the first is the base layer, the second is the final layer.
For finishing the facade, facing bricks, wooden lining, plastic siding, ceramic or cement tiles made using vibratory casting technology, plaster, as well as various combinations of the above materials can be used.
Expanded polystyrene and wood concrete
As mentioned above, permanent formwork, most often used in our country, is made of polystyrene foam or wood concrete.
The most widely used is permanent formwork made of polystyrene foam. Let's get to know her better.
Needless to say, expanded polystyrene is an excellent thermal insulation material, which is also extremely lightweight. A polystyrene board with a thickness of only 12 cm has the thermal resistance required for a wall structure. For comparison, wood with a thickness of 30 cm and a brick wall with a thickness of 170 cm demonstrate the same thermal characteristics.
The problem of fire resistance of expanded polystyrene used for the manufacture of permanent formwork is solved by introducing special substances into its composition - anti-fire agents. Such polyurethane foam does not support combustion - if the source of fire is removed, a self-extinguishing effect will be observed. Formwork polyurethane foam belongs to the category of fire-resistant materials and has a fire resistance degree of II. In general, the fire resistance of a monolithic wall made using permanent formwork is determined jointly by two indicators: the fire resistance of reinforced concrete and the formwork itself, which is part of the wall structure. Based on this principle, the entire wall structure was assigned fire resistance class I.
Expanded polystyrene is an environmentally neutral material. It does not absorb anything from the environment and does not release anything into it (at normal and low temperatures), and is not destroyed when exposed to weather factors.
When choosing polystyrene foam formwork, you must ensure its mechanical strength. Otherwise, it will crumble during installation and will not withstand the pressure of concrete. Conscientious manufacturers produce formwork from expanded polystyrene with a density of at least 27 kg/m2.
Another important property of expanded polystyrene is that it is absolutely inedible for rodents and colonies of fungus and mold do not develop on it.
Regarding solid and collapsible polystyrene foam formwork, it should be noted that solid formwork is more technologically advanced in installation. But the collapsible one allows you to create walls of various thicknesses using formwork from one manufacturer. The thickness of a monolithic wall can be changed in a fairly wide range: 200–400 mm.
Along with the listed undoubted advantages of polystyrene foam formwork, it has certain disadvantages. The main thing is that polystyrene foam is not an air- and moisture-permeable material. This means that a house built using this technology will require effective ventilation. In addition, we should not forget that polystyrene foam is a thermoplastic and therefore needs to be protected with finishing materials.
Permanent wood concrete formwork also has its own characteristics. Let us remind you that wood concrete consists of 90% wood chips and 10% cement with a certain amount of chemical additives that are absolutely safe for human health. Wood concrete, unlike expanded polystyrene, is not considered an effective thermal insulation material. Therefore, thermal inserts made of polystyrene foam are placed in the voids of the formwork. Thanks to this, a wall structure cast in permanent wood concrete formwork with a thickness of 300 mm is comparable in thermal characteristics to a wall made of wood or aerated concrete blocks with a thickness of 700 mm. In addition, formwork without thermal inserts is produced. It is used for the construction of monolithic internal walls.
Other useful properties of wood concrete formwork include good sound insulation: the sound absorption rate is 40–60 dB. Wood concrete is a non-combustible material, therefore the fire safety of the entire wall structure is defined as K0. The formwork is characterized by excellent air and moisture permeability even with a thermal liner. Steam and air exchange occur due to the presence of perpendicular stiffeners located in the formwork cavities.
A little about the durability of wood concrete. This material is resistant to rotting, mold development, and rodents do not like it. Frost resistance of wood concrete is at least 300 cycles. The fact that wood concrete in a wall structure will last a very long time is evidenced by the following fact: today there are known residential buildings built from wood concrete blocks 60 years ago. These buildings are still in successful use and their wall structures are in good condition.
The disadvantage of wood concrete is its relatively low moisture resistance. This means that the walls must be protected with exterior finishing. Humidity in the premises of the house should not exceed 75%.
To summarize, I would like to draw the readers’ attention to one circumstance. Despite the apparent simplicity of construction using permanent formwork, this technology has many subtleties that only specialists know about. For example, when building walls, it is necessary to constantly monitor their verticality and straightness. The installation of window and door openings causes certain difficulties.
The construction itself requires very careful design work, since this kind of building is difficult to reconstruct. Cutting a new opening in the wall or adding another volume is quite difficult. The installation of utility lines inside the formwork requires special attention; subsequently, their repair or replacement is almost impossible. Therefore, having decided to build such a house, it is best to use the design and construction services that are offered by all serious manufacturers of permanent formwork.
So turn to the professionals!
