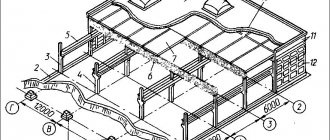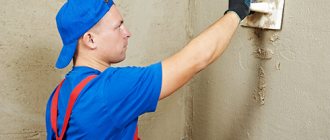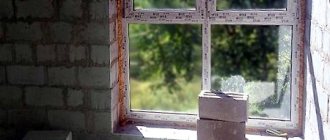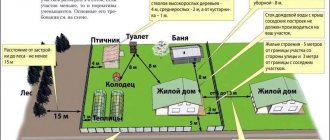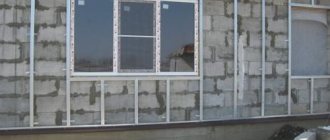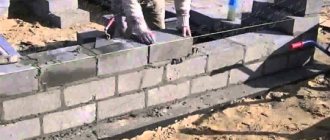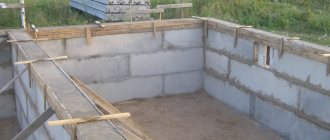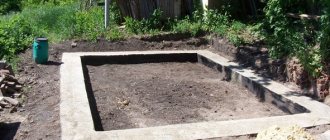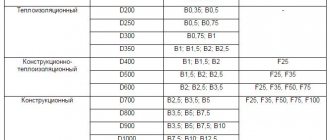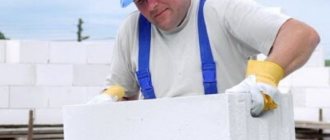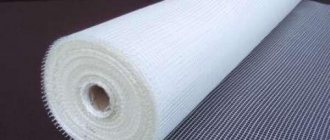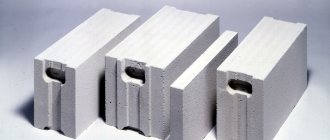Fire resistance of aerated concrete blocks
Aerated concrete blocks are a building material made from cement, quartz sand and gas-forming admixtures. Pores (empty spaces) with a diameter of 1 to 3 millimeters are evenly distributed throughout the entire volume of the block. Aerated concrete is very easy to process without the use of specialized tools. Also, over time, it becomes harder and more stable, which significantly increases the reliability of the created structure. Quite often, people choose this material when constructing premises with a high risk of fire hazard.
Fire resistance of aerated concrete
Aerated concrete does not burn and has a high degree of fire resistance, thereby surpassing ordinary concrete.
This feature is due to the fact that the aerated concrete block consists only of mineral components. The blocks have the first degree of fire resistance and in the event of a fire, a wall (20 cm) made of aerated concrete can prevent further spread of fire. The stability of the blocks depends directly on the density of the material. For example, during the manufacture of aerated blocks, pozzolanic cement (contains various volcanic minerals) can be used, which, albeit slightly, increases fire resistance. Thus, blocks based on pozzolanic cement can withstand temperatures up to 750°C, which is 50°C more than blocks based on Portland cement. At temperatures above 750°C, various damages (cracks, deformations and melting) begin to occur on gas blocks.
Changes when heated
Those. The fire resistance of aerated concrete is fine, but is it able to retain its properties after a fire? To answer this question, you need to consider all the changes that occur in the gas block during heating in laboratory conditions:
- 100°C. The compressive strength of the material increases significantly (MPa 2.0), but the mass and volume do not change. The color also remains the original grayish-white. There is no damage to the surface.
- 300°C. MPa is still high (1.8), which is significantly higher than before heating. There is slight darkening on the surface of the blocks. The mass is reduced to 98% of the original. No damage is observed.
- 500°C. Compressive strength decreases (MPa 1.6). The weight decreased to 96%, and the gas blocks acquired a gray color. No damage is observed either.
- 700°C. MPa is 1.4 and continues to fall as temperatures rise. The mass decreased by another 2% and is already 94%. The color of the blocks is dark gray and differs significantly from the original. Small cracks begin to form on the surface.
- 900°C. MPa is lower than the original one and is 1.2 (initial 1.26). The block begins to take on a light gray color. The mass is 93% of the original and the volume changes slightly. The number of small cracks on the surface increases.
- 1000°C. MPa is zero. The mass drops to a record 89%, and the blocks themselves become bright white. Multiple cracks are observed on the surface.
Based on these indicators, it can be argued that aerated concrete can withstand temperatures up to 900°C. It is also possible to reuse aerated concrete blocks in construction after a fire, if the fire temperature did not exceed 700°C.
Resistant to real fires
During a real fire, the temperature ranges from 650 to 1350°C, and depends only on the external environment and the location of the fire. For example, during an external fire the temperature does not rise above 680°C due to heat exchange with the external environment. In a closed room, the fire temperature can reach 900°C, provided that there are no flammable substances in the room. If there are still flammable substances in the room, the temperature can rise significantly (for gases up to 1300°C/for liquids up to 1350°C).
It is the interior finishing materials that play a significant role in the outcome of a fire, so if you are concerned about the issue of fire resistance, focus on non-flammable and non-toxic finishing materials - plaster, etc.
It should be noted that extinguishing a fire with cold water leads to additional loss of strength in heated blocks, while their natural cooling allows partial strength to be restored.
Thus, after a fire, it is necessary to conduct an examination and establish the level of changes in aerated blocks, namely the compressive strength (MPa), which determines the possibility of using the material as a load-bearing wall.
Comparison with ordinary concrete
Aerated concrete is many times more fire resistant than conventional concrete. Irreversible changes in ordinary concrete begin to occur already at temperatures from 400 to 700°C for an exposure duration of 5 to 20 minutes. The impact causes through holes, cracks and spalling to form in the concrete.
Such fragility arises from uneven heating of the various impurities that make up the concrete itself. Steam forms inside and negatively affects the structure of the material, which leads to the formation of multiple cracks inside the concrete.
Conclusion
Aerated concrete blocks are a mineral building material, which makes them very fire resistant. It can withstand extreme temperatures and stop fire from spreading to other parts of the building. This is possible due to the low thermal conductivity of the materials themselves from which the aerated block is made.
Despite the fire resistance, an examination will still be required after a fire to determine the extent of changes in the material and determine the possibility of reuse in construction.
Those. aerated concrete is an excellent material for creating external walls and protecting buildings from external fires. It can be used in the construction of chimneys, fire-resistant walls and saunas, baths and rooms in which elevated air temperatures are possible. At the same time, you don’t have to worry about safety and environmental friendliness at all - this material does not emit poisonous gases or toxic substances, is not radioactive and is universal in use. It is worth noting that the cost is quite reasonable, which makes aerated blocks a very popular building material.
17.10.2016
bikton.ru
Heat-resistant concrete
The data in the table refers to ordinary concrete. However, as a result of scientific and practical research, the possibility of creating heat-resistant concrete based on Portland cement, which is capable of withstanding temperatures of 1100 degrees and even higher, was discovered.
To do this, alumina-silica or finely ground silica additives are introduced into the material, which bind calcium hydroxide, which is released as a result of cement hydration.
In addition, heat-resistant and fire-resistant materials are used as fillers, such as:
- Brick crushed stone;
- Blast furnace slag;
- Tuff;
- Chamotte;
- Andesite;
- Basalt;
- Chromium iron ore.
Basalt crushed stone
The maximum temperature that such concrete can withstand depends on the fillers. For example, when using fireclay, the maximum temperature is 1100-1200 degrees Celsius. If the structure will not be heated above 700 degrees, broken clay bricks or blast furnace slag can be used as a filler.
Thus, you can even prepare heat-resistant concrete with your own hands at a construction site.
Advice! After the construction of reinforced concrete structures, there is often a need for their mechanical processing. In this case, special equipment with diamond nozzles is used. For example, builders often perform diamond drilling of holes in concrete, as well as cutting reinforced concrete with diamond wheels.
Reinforced concrete structures after a fire
Fire resistance of autoclaved aerated concrete
| The resistance of autoclaved aerated concrete to fire is the higher (as measured by the temperature difference between the sides of an aerated concrete sample exposed to flame), the higher the density of the material.2 Replacement of ordinary Portland cement in the production of aerated concrete with pozzolanic cements (with additives of volcanic origin, calcined clay, gliège or fuel ash ) leads to an increase in the fire resistance of aerated concrete.3 During test heating of aerated concrete using pozzolanic cement to 750°C, no damage occurred during testing: deformation, cracking, melting, falling or sliding of aerated concrete. For comparison, when aerated concrete based on Portland cement is heated, cracks appear on the surface at a temperature of 700°C.4 When considering the fire resistance of aerated concrete, the developer should be interested in three aspects: the flammability of aerated concrete, the ability of aerated concrete to contain the spread of fire, and the preservation of the physical properties of the building material after a fire. With the first two aspects of the fire resistance of aerated concrete, things are going very well. But with the ability of aerated concrete to retain its properties after a fire, there are nuances that we will consider in more detail below. Autoclaved cellular concrete is classified as non-combustible (NG) materials in accordance with GOST 30244. According to Table 3 of the Manual to SNiP II-2-80 5, a partition made of cellular concrete with a density of 800 kg/m3 and a thickness of 75 mm has a fire resistance limit of 2.5 hours, and a thickness of 80 mm - 3 hours. This means that during the specified time the temperature of the partition not facing the fire will not rise above 220°C (the ignition temperature of paper). These are very good indicators of the fire resistance of aerated concrete. But what happens to the strength and other indicators of aerated concrete when heated and when it overheats in a fire? Some advertising brochures of aerated concrete manufacturers contain statements that aerated concrete has good fire resistance and “a fire of many hours does not change the properties of aerated concrete.” Let's see if this is true? Let us turn to the table of changes in the physical properties of autoclaved aerated concrete when heated: Table. Dynamics of physical properties of autoclaved aerated concrete when heated* Heating temperature of autoclaved aerated concrete for 30 minutes, °C Compressive Strength(MPa) Sample weight % Sample volume % Color Presence of cracks on the surface 100
* Based on research by S. Somi, Eastern Mediterranean University, Northern Cyprus, 2011 4 Photo: Color changes in aerated concrete when heated. (Photo by S. Somi) | When aerated concrete is heated to temperatures of 300°C, the material does not shrink and its compressive strength does not decrease. Cracks on the surface of aerated concrete begin to appear at temperatures of 700-900°C. Aerated concrete begins to darken when heated to 500°C. After the heating temperature of aerated concrete reaches 300°C, heating the aerated concrete for every 200°C reduces the compressive strength by 13%. Experiments have shown that aerated concrete can quite successfully withstand temperatures up to 900°C. When aerated concrete is heated to 1000°C, its compressive strength drops to 0 MPa. The Aeroc User's Guide (St. Petersburg, 2009) states that the strength of autoclaved aerated concrete drops to 0 MPa when heated to more than 900°C. These data are generally consistent with the results of a study on the fire resistance of autoclaved aerated concrete conducted at the Bangkok University of Technology (Thailand).6 Table. Fire resistance of autoclaved aerated concrete Heating temperature of unreinforced autoclaved aerated concrete, °C Compressive Strength (N/mm2) Shear strength (N/mm2) without heating
This study on the fire resistance of autoclaved aerated concrete found a slight increase in the strength of aerated concrete when heated to 400°C. At temperatures higher, there follows a decrease in the compressive strength of autoclaved aerated concrete and shear resistance, which drops to critical values (a decrease in strength by 6 times or more) at temperatures above 800°C. The loss of strength of autoclaved aerated concrete when exposed to high temperatures occurs both in fiber-reinforced autoclaved aerated concrete blocks and in blocks reinforced with perlite. Can a fire damage the walls of a house made of autoclaved aerated concrete? To answer this question, you need to know what temperatures are reached during a fire inside and outside buildings. Table. Dynamics of temperature growth of a “standard fire”* (According to ISO 834 and CMEA 1000-78 standards) 7 Time, min t,°C Time, min t,°C Time, min t, °C
* Standard fire is an empirical model used in assessing the fire resistance of structural elements of buildings. In a real external fire, an equilibrium temperature is established (due to heat transfer to the external environment) of about 680°C. The average volumetric temperature of the gas environment of a real internal fire in a room in the absence of gas exchange between the fire source and the atmosphere and without the presence of various types of flammable substances reaches 800-900°C. Gases near the ceiling of rooms heat up the most. If the fire in the room is exposed to the atmosphere, or if flammable substances ignite, temperatures above 1000°C can be reached. On average, the maximum temperature of an open fire for flammable gases is 1200-1350°C, for liquids 1100-1300°C and for solid combustible materials of organic origin 1100-1250°C. Extinguishing a fire with water, resulting in rapid cooling of heated autoclaved aerated concrete, can lead to rapid cooling of the wall sides and additional loss of strength, compared to the cooling of heated aerated concrete blocks under normal atmospheric conditions. 8 Thus, after a fire in an aerated concrete house, it is imperative to carry out an examination of the strength of the wall material in order to establish how much the aerated concrete has lost its compressive strength, which determines the load-bearing capacity of an aerated concrete wall based on the material. For comparison, heavy concrete undergoes brittle fracture (reaches the fire resistance limit in terms of integrity) - the formation of through holes or through cracks in the concrete occurs 5 - 20 minutes after the start of the fire (temperatures at 400-700 ° C) and is accompanied by spalling of concrete from the heated surface .9 In thin-walled reinforced concrete structures with a thickness of 40 - 200 mm, this leads to the formation of through holes and cracks. In structures with a thickness of more than 200 mm, this leads to spalling of pieces of concrete up to 50 - 100 mm thick, which reduces the cross-section of the element. The reason for the brittle destruction of heavy concrete in a fire is the formation of cracks in the concrete structure and their transition to nonequilibrium spontaneous development under the influence of compressive stresses from an external load and uneven heating across the thickness of the element’s cross-section and tensile stresses from steam filtration. The fire resistance of autoclaved aerated concrete (AAC) is more than or as good as ordinary dense concrete. Autoclaved aerated concrete does not support combustion and does not spread fire.The autoclaved aerated concrete blocks homeowner should be aware of AAC compressive and splitting tensile strength. What will happen to the AAC compressive strength after the real house fire? | 1 Valore RC. Cellular concretes-physical properties. //J Am Concr Inst 1954;25:817-836.2 Khairunisa A. Mohd H. Fire resistance properties of palm oil fuel ash cement based aerated concrete.// Concrete research letters. Vol 1(3) -September 2010.3 Sabir, B.B., Wild, S. and Bai, J. Metakaolin calcined clay as pozzolan for concrete: a review.,//J of Cement and Concrete Composites., (23), 2001, pp . 441 - 4544 Somi S. Humidity Intrusion Effects on Properties of Autoclaved Aerated Concrete Submitted to the Institute of Graduate Studies and Research in partial fulfillment of the requirements for the Degree of Master of Science in Civil Engineering. Eastern Mediterranean University, Gazimağusa, North Cyprus - November 2011.5 A manual for determining the fire resistance limits of structures, the limits of fire propagation through structures and the flammability groups of materials to SNiP II-2-80.6 Israngkura Na Ayudhya B. Compressive and splitting tensile strength of autoclaved aerated concrete AAC) containing perlite aggregate and polypropylene fiber subject to high temperatures// Songklanakarin J. Sci. Technol. 33(5), 555-563, 20117 Tanacan L. et al. Effect of high temperature and cooling conditions on aerated concrete properties //Constrauction and building materials, 2009, March 1.8 Table 7. Methodological recommendations for calculating the fire resistance and fire safety of reinforced concrete structures MDS 21-2.2000.8 Ibid. - Section 9.1. |
dom.dacha-dom.ru
Classification
The product classification features are as follows:
1. Functional purpose. There are three groups:
- Thermal insulation;
- Structural;
- Thermal insulation and structural.
2. Binder. It is used as:
- Cement;
- Lime;
- Gypsum.
3. Silica component. Applicable:
- Quartz sand;
- Metallurgical slags;
- Alumina production waste;
- Fly ash obtained from burning brown or hard coal.
4. Hardening method. Foam concrete is divided into:
- Non-autoclave;
- Autoclaved.
In the first case, hardening occurs during steaming or heating (pressure - normal), and in the second - at elevated temperatures (pressure - high).
Block sizes.
In accordance with the needs of construction, foam blocks of various shapes and sizes are made. As a rule, the blocks are made in a rectangular shape in the following sizes:
- 600x300x200;
- 588x288x200;
- 500x300x200;
- 400x200x200
Fire resistance
TEFORM aerated concrete blocks are non-combustible materials. Since the blocks do not burn, they prevent the fire from spreading. All non-combustible building materials have a characteristic (fire resistance limit) that shows how much a structure made of a particular material can resist the effects of fire. The fire resistance limit is defined as the time in hours that elapsed from the start of the fire resistance test of a structure until at least one of the specified signs appears:
• occurrence of through cracks in the structure; • an increase in temperature on the structure opposite to the heated surface by more than 140 °C on average, or at any point on the surface by more than 180 °C compared to the temperature of the structure before testing, or above 210 °C regardless of the temperature before testing; loss of bearing capacity of walls made of the material under study (structural collapse).
The degree of fire resistance is another characteristic that shows the resistance of structures and buildings to fire. It depends on the fire resistance limits and flammability group of the main structural elements of these structures and buildings. There are five degrees of fire resistance for various buildings and structures. The most fire-resistant buildings are class I, all of their structural elements are made of fireproof materials, the maximum fire resistance limit of which is from 1 to 2.5 hours. Accordingly, class V is, for example, wooden buildings in which all elements are combustible. The TEFORM cellular block is suitable for use in any fire safety class. Let's give one example: the fire resistance limit of a wall made of blocks 75 mm thick is EI 120, while the fire spread limit should be taken equal to 0 cm. Tests of a wall made of aerated concrete 1 cm thick showed that it can withstand the direct pressure of fire for 2 hours without destroying the structure. Test data for fire resistance of TEFORM blocks can be obtained by downloading the relevant documentation. Fire resistance tests of TEFORM blocks were carried out in Moscow. The methodology complied with the regulatory documents regulating the conduct of this type of research. The essence of the tests was that a vertical wall made of TEFORM blocks was installed in the opening of the fire furnace, and then the time interval was measured from the start of the tests until the wall lost its integrity, that is, obvious signs of destruction and a significant decrease in the heat-insulating properties. The disappearance of this material ability was defined as the outer surface reaching a temperature of 180 °C.
For aerated concrete with a density of 500 kg/m3:
A 75 mm thick wall has a fire resistance limit of EI 120;
Wall 200 mm thick - REI 240.
So, TEFORM aerated concrete blocks are a non-flammable material and therefore can be used for all fire safety classes. The blocks are made of inorganic material and therefore can withstand one-sided fire for 3-7 hours. Compared to conventional building materials, the fire resistance of aerated concrete is noticeably higher. It prevents the spread of fire and is not destroyed by high temperature. Aerated concrete turns out to be perhaps the best material that protects from direct exposure to fire. Studies were conducted in Germany, Sweden and Finland that demonstrated that the strength of aerated concrete increases by 85% when the temperature increases to 400°C.
teform.ru
Ways to increase the fire resistance of wooden houses
Regardless of how great the fire resistance of a log house is according to the regulatory and legislative documents in force today, it is quite logical that any owner would want to increase the level of fire safety. The opportunities in today's building materials market provide a wide selection of different fire-retardant materials. Three options for performing such work are most often used:
- Using paint and varnish fire retardant compounds. A simple and effective protective treatment option that at the same time allows you to create a beautiful decorative coating for wooden surfaces. In most cases, the texture and color of the wood is preserved. Paint and varnish compositions are used mainly for coating small structures and interior work;
- Using thermally expanding or intumescent compounds. This type of material provides a higher level of fire resistance. This is achieved by creating a thick protective layer when heated, which protects the wood from fire for a long time;
- Using fireproof structures. An equally common option, which involves creating insulation of wooden surfaces using various types of plasters, various facing materials, mastics or pastes, which are non-flammable materials.
Compliance with fire safety requirements in domestic private housing construction has almost never been seriously monitored. However, the owner of a log house or beam must be interested in ensuring the safest conditions for his own living. And implementation of various types of fire protection is a prerequisite for this. To make such work effective, consultation with a qualified specialist will help, who can easily select the most suitable material from the many available on the market.
27/12/2017
When assessing the fire characteristics (properties) of various buildings or structures, special attention is paid to taking into account the degree of fire resistance. Fire resistance means the functional ability of structural components of structures to suppress the spread of fire without losing their performance characteristics. These properties include load-bearing and enclosing abilities. Let's look at these concepts in more detail.
Fire resistance of Stonelight aerated concrete blocks
STONELIGHT™ aerated concrete belongs to the class of completely non-combustible materials. Walls made from this gas block not only do not burn themselves, but also effectively prevent the spread of fire.
The fire resistance of any non-combustible material is characterized by such a value as the fire resistance limit.
The fire resistance limit of building structures to open fire is the time in hours determined from the start of the test until one of the following rules is triggered:
— formation of through cracks in the structure;
- average increase in temperature on the unheated surface of the structure
more than 140°C, or at any point on this surface more than 180°C compared to the temperature of the structure before testing, or more than 210°C regardless of the temperature of the structure before testing;
— loss of load-bearing capacity of the structure (collapse).
The resistance of houses built from different building materials to fire is classified according to flammability groups and fire resistance limits of the main structural elements of these houses and is called the degree of fire resistance.
Buildings and structures according to the degree of fire resistance are divided into five degrees, starting from the most complex (grade I), in which all elements are made of fireproof materials with a maximum fire resistance limit of 1 to 2.5 hours, and ending with the simplest, for example, wooden buildings of grade V , all elements of which are combustible.
STONELIGHT aerated concrete is used for the construction of buildings of all fire safety classes.
For example: the fire resistance limit of a load-bearing wall built from gas blocks 75 mm thick is El - 120, and the fire spread limit is taken to be 0 cm.
Test results showed that a wall made of aerated concrete with a thickness of only 1cm can withstand direct fire for 2 hours without destroying the structure.
Testing of STONELIGHT blocks was carried out in the testing laboratory of TOV "TEST" in Brovary, at the location of the testing laboratory. The test procedure was carried out in accordance with the following regulatory standards
documents:
— DSTU B V.1.1-4-98 “Building structures. Methods for determining fire resistance. General requirements"
— DSTU B V.1.1-15:2007 “Fire protection. Partitions. Methods for determining fire resistance" (EN 1364-1:1999, NEQ).
The essence of the tests was as follows:
Partitions made of Stonelight aerated concrete were built into the opening of the fire furnace. It was necessary to determine the time period from the start of the test until the partitions lost their integrity, i.e. visible signs of destruction and thermal insulation properties. The limiting state for determining the loss of thermal insulation capacity was when the surface that was located outside reached a temperature of 180 degrees Celsius.
Wall thickness 75 mm made of aerated concrete with a density of 500 kg/m3 - EI120
Wall thickness 200 mm made of aerated concrete with a density of 500 kg/m3 - REI240
STONELIGHT aerated concrete, being an inorganic and non-flammable material, can withstand one-sided exposure to fire for 3 - 7 hours!!! The fire resistance of aerated concrete is significantly higher than that of conventional building materials. This is an ideal material for protection against direct exposure to fire. It is not destroyed by high temperature and prevents the spread of fire. Studies conducted in Sweden, Germany and Finland have shown that when the temperature rises to 400°C, the strength of aerated concrete increases by 85%.
PAY FOR AERATED CONCRETE STONELIGHT TODAY! AND WE WILL FIX YOUR PRICE FOR SIX MONTHS!
PROMOTIONAL PRICE FROM 565 UAH/cube until FEBRUARY 10, 2014! CALL 067-549-71-66
Stonelight aerated concrete, price for Stonelight aerated block, buy Stonelight aerated block in Kyiv - average rating 4.5 out of 5. Total 151 votes.
stroy-sklad.kiev.ua
How technology affects the fire resistance of structures
Analysis of construction documentation makes it possible to study the presence (absence) of technologies that increase the fire resistance of building structures. First you need to visually inspect all the building structures. Then explore all the interior spaces, staircases, utility rooms, etc.
Often, to reduce costs, short-sighted customers use the cheapest materials with a low level of fire resistance for stairs and utility rooms. Therefore, during a fire, the fire spreads through these weakest areas of the structure. All this must be studied and taken into account when developing fire protection methods and fire resistance calculations.
Fire resistance and fire protection of YTONG and Multipor aerated concrete
The Xella company produces fire-resistant aerated concrete blocks YTONG, as well as fire-resistant insulating boards Multipor with a fire hazard class of KM0. According to the test results at the Fire Resistance Center, the fire resistance limit of a load-bearing wall structure made of YTONG blocks is REI 360, and a non-load-bearing wall is EI 240.
YTONG aerated concrete blocks and Multipor insulation boards are non-flammable materials and do not emit smoke or harmful substances in the event of a fire.
Walls and partitions made from YTONG blocks have a fire hazard class of K0(45), and belong to type 1 fire walls and partitions, according to SNiP 21-01-97 “Fire safety of buildings and structures”.
With the same wall thickness, YTONG aerated concrete provides significantly longer protection from fire and high temperatures than conventional concrete. The high thermal protection of aerated concrete ensures that the temperature on the wall surface opposite to the fire remains low.
On the graph, the black line is reinforced concrete, the orange line is Aerated Concrete D500
YTONG aerated concrete blocks and Multipor fire-retardant slabs are very popular in structures with increased fire safety requirements; the scope of application in this area is extensive: from fire-resistant YTONG structures for protecting communications in elevator shafts, to fire protection of Multipor slab floors in underground parking lots.
Examples of projects in Russia where increased fire safety requirements were imposed:
Fire partitions in Mercury City
Fire-resistant structures to protect communications in a multifunctional residential complex on the street. Mosfilmovskaya
Fire cut-offs at the Carlo Pazolini factory in the Moscow region
These decisions are advisory in nature; the final design decision remains with the project developer.
The technical department of JSC Ksella-Aeroblock-Center provides a full range of consultations on technical solutions, including the development of components in Autodesk Autocad and Autodesk Revit.
stroytovaroteka.radidomapro.ru
Laying the bottom row
The technology for laying walls made of foam blocks is almost no different from laying ordinary bricks. The first row, which is also the main one, must be reinforced. Due to their lightness, walls made of foam blocks can be quite fragile. How to lay them out so that they become durable? This is why wall reinforcement is used. At the same time, reinforcement when laying foam blocks is a very important step and it must be carried out together with laying the walls as such. We lay the first row around the perimeter.
The masonry tool that you will need if you do the work of laying foam blocks yourself:
- horizontal building level;
- vertical plumb line;
- putty knife;
- construction grater;
- construction bucket (made of durable black plastic);
- cords for leveling;
- construction mixer;
- plane;
- sanding board.
The laying of foam blocks begins from the highest corner of the future building. To determine it, use cords stretched around the perimeter; check with a horizontal level that the cords are fixed evenly. Using a mixer, mix the cement mortar with water in a bucket. Lay out the first row.
If there are unevenness, they are leveled using the remaining mortar, as well as a plane and a sanding board. The height difference around the perimeter should not be more than 30 mm. Then the main row is reinforced.
Fire resistance of aerated concrete, fire resistance limit of aerated concrete blocks
Aerated concrete is a modern popular building material, which belongs to the type of cellular concrete. It is made using lime, sand, water and gas-forming mixtures. Specific bubbles that make up the structure of aerated concrete appear when they interact with lime, which results in the formation of hydrogen. Porosity is the key to the strength of a material.
The main advantages of aerated concrete:
- Environmental friendliness,
- Fire resistance of aerated concrete blocks,
- Frost resistance,
- High thermal insulation,
- Ease of transportation, processing and installation,
- Durability,
- Economy and financial accessibility.
Table: Dynamics of the physical properties of autoclaved aerated concrete when heated
| Heating temperature of autoclaved aerated concrete for 30 minutes, °C | Compressive Strength(MPa) | Sample weight % | Sample volume % | Color | Presence of cracks on the surface |
| 100 | 2,0 | 100 | 100 | Original grayish white | No |
| 300 | 1,8 | 98 | 100 | Slight darkening | No |
| 500 | 1,6-1,7 | 96 | 100 | Darkening to gray | No |
| 700 | 1,4 | 94 | 100 | Darkening to gray | Yes |
| 900 | 1,2 | 93 | 100,14 | Lightening gray | Yes |
| 1000 | 0 | 89 | 100,14 | Bright white | Yes |
The material is highly fire resistant due to the fact that it does not contain components capable of effective ignition. Buildings, fences and other objects created using products of this type have high fire safety, which is measured in the degree of fire resistance of aerated concrete. These products are assigned grades I and II.
The fire resistance of aerated concrete means the ability of the material to resist the effects of fire during the combustion process. This indicator depends on the density of the material: the higher it is, the greater the fire resistance of aerated concrete. When ignited, the strength of the material changes depending on the temperature:
- When increasing to 400°C, the material becomes stronger up to 85%,
- At 700°C, the strength returns to standard values,
- When heated to 100°C, the material becomes less durable.
Do-it-yourself installation of partitions
The construction of high-quality partitions from foam blocks is accessible to any person capable of working with construction tools. No special knowledge or skills are required here, the main thing is to follow construction technology.
What is required for construction
All the tools for creating a partition from foam blocks are usually found in a workshop, garage or storage room. There is no need to buy special equipment. You will need:
- safety glasses, gloves and a respirator (when cutting, foam concrete generates dust);
- spatulas and trowel;
- mixer and glue container;
- drill;
- mallet;
- gun for construction foam;
- level;
- hacksaw;
- plane or grater for foam blocks;
- wall chaser;
- wide brush.
The materials you will need are the blocks themselves, an adhesive, a cement-sand mixture for the cushion under the bottom row (if necessary), construction foam, reinforcing bars and mesh, and self-tapping screws.
Preparing to lay the wall
The installation of partitions from foam blocks begins with creating a diagram of the future structure according to the apartment plan. It is necessary to measure the room and draw the partition element to scale. This is important for calculating the number of blocks and binder composition. If the glue layer is supposed to be about 2 mm, then 15 kg of it will be required per cubic meter of blocks.
In this case, the location of window and door openings or arches should be taken into account. So, when the door is located at an angle, it is important that there is a distance to the wall for the platband and ease of installation - at least 10 cm.
The width of the opening itself consists of the width of the door leaf, double the thickness of the door frame and an installation gap of 4 cm.
Before you start laying interior partitions from foam blocks, thoroughly clean and prime the base, and then apply basting lines on the floor and walls. To ensure that the block structure is perfectly level, install temporary beacons along the marking lines. For this you can use wooden slats or metal profiles.
Clean the blocks themselves from dust, cut them into the required pieces with a hacksaw and moisten them with water to make the masonry dense. Dilute the glue to the thickness of rich sour cream.
Types of reinforcement
The block design with a small thickness is quite high. When laying, you will need to reinforce the wall. How to do it? Interior partitions of this type require three types of reinforcement:
| Type of bundle | Technology | Frequency |
| With walls | Before installation begins, metal pins are driven into the walls adjacent to the partition or reinforcing bars are inserted into pre-drilled holes (5 cm). Holes are cut out in the blocks for mounting on these pins, or the reinforcement is positioned so that the block elements are laid on the protruding ends. | Every 2-3 rows. |
| Between partitions | Required when laying several partitions connected to each other for bonding strength. | Depending on the project. |
| In the masonry itself | Reinforcing mesh or rods are laid between the rows. | In the top three and bottom three rows. |
If the structure is created in a room with high ceilings, reinforcement will also be required in the middle part.
Laying a partition: step-by-step instructions
The first row of blocks is placed on a thin cushion of cement-sand mortar, if there is concrete underneath. But you can mount the structure on an already finished floor.
Long self-tapping screws are used to connect it to the lower blocks.
But in any case, the base must be extremely level.
Further installation of partitions with your own hands from foam blocks is not difficult:
The dismantling of the guide profiles is also carried out after the adhesive composition has completely hardened - after about two days.
The finished structure is primed, plastered and decorated. If tiling is planned, there is no need to plaster - glue and ceramics will provide sufficient protection from moisture.
A partition made of foam blocks is an excellent construction method that has replaced brick and plasterboard. A practical building material, foam concrete and blocks made from it are perfect for constructing interior walls.
The construction of partitions from foam blocks is carried out both by professional builders and by oneself. The material is smooth, reliable and easy to install.
Application area
Foam blocks, due to their characteristics, are used for (thermal) sound insulation of roofs and floors, used for the manufacture of panels, prefabricated blocks, partitions, floor slabs, foundations, etc.
- To insulate the external walls (insulation layer) of multi-storey (low-rise) buildings, blocks are used whose density is 400-600 kg/m3;.
- For external walls of only low-rise buildings (structural material), products with a density of 600-800 kg/m3 are suitable;
- If it is necessary to erect interior partitions, then you can use blocks whose density reaches 900-1000 kg/m3.
- And blocks whose value exceeds 1600 kg/m3 are used to create reinforced floor slabs.
Transportation methods
This building material is convenient to transport. Large and light blocks are also much more convenient to load/unload than, say, bricks. But transportation of foam blocks must be carried out carefully and clearly so that the cargo is not damaged. The following conditions must be met:
- Use powerful trucks and special equipment. This will increase the efficiency of transporting foam blocks;
- Construction materials must be transported in special containers. It is also possible to use pallets, but in this case the foam blocks must be firmly fixed. Shrink film and steel tape are available for this. Other fasteners can be used if they are capable of ensuring the immobility of the blocks;
- It is forbidden to load foam blocks in bulk, and unload them by dropping them;
- It is recommended to transport foam concrete blocks sorted by different indicators (category, brand, density, etc.). The blocks should definitely be protected from moisture using film.
Properties and characteristics of foam concrete:
| Types of foam concrete | Density | Thermal conductivity W/(m • °C) | Strength class | Vapor permeability mg/ (m • h • Pa) | Frost resistance |
| Thermal insulation | D400 | 0,29 | B0.75 | 0,11 | Not standardized |
| D500 | 0,34 | IN 1 | 0,1 | Not standardized | |
| Structural - thermal insulation | D600 | 0,38 | B2.5 | 0,1 | From F15 to F35 |
| D700 | 0,1 | B3.5 | 0,23 | From F15 to F50 | |
| D800 | 0,12 | AT 5 | 0,2 | From F15 to F75 | |
| D1000 | 0,14 | B7.5 | 0,17 | From F15 to F50 | |
| Structural | D1100 | 0,18 | AT 10 | 0,15 | |
| D1200 | 0,21 | B12.5 | 0,14 |
Concrete is divided into classes: B0.5, B2, ..., B60, which in turn are determined by the value of compressive strength. When constructing an object from foam blocks, it is very important to know the average strength, i.e. brand, which come from M5 and above.
Now let’s look at the plate and see that for foam concrete grade 600 the average strength class is set to B2, i.e. (2/0.77)*10=26. From here we get the foam concrete grade M26.
The brand is an indicator of strength, designated “M” with a digital designation. The numbers show exactly what load per 1 square cm. will be able to withstand foam blocks. For example, grade 100 (i.e. M100) means that the foam blocks will withstand a load of 100 kg per 1 square cm. Foam blocks with a density of 600 can withstand a load of 26 kg per 1 square cm.
Frost resistance of concrete is a special ability to maintain quality during repeated alternating freezing/thawing. The frost resistance of concrete is characterized by frost resistance grade F, which indicates the minimum number of freezing and thawing cycles for all concrete samples.
| Types of foam concrete | Markapeno concrete by its average density | Thermal conductivity coefficient, W/(mS), of dry concrete produced at | Vapor permeability coefficient, mg/(mh Pa), not less than, of concrete produced at | Sorptive moisture content of concrete, % not more than | |||||
| at a relative air humidity of 75% | at a relative air humidity of 97% | ||||||||
| Foam concrete produced at | |||||||||
| sand | ash | sand | ash | sand | ash | sand | ash | ||
| Thermal insulation | D300 | 0,081 | 0,081 | 0,261 | 0,2310 | 8,1 | 12,1 | 12,1 | 18,1 |
| D400 | 0,10 | 0,09 | 0,231 | 0,20 | 8,1 | 12,1 | 12,1 | 18,1 | |
| D500 | 0,120 | 0,10 | 0,2 | 0,180 | 8,1 | 12,1 | 12,1 | 18,1 | |
| Structural and thermal insulation | D500 | 0,120 | 0,10 | 0,2 | 0,180 | 8,1 | 12,1 | 12,1 | 18,1 |
| D600 | 0,140 | 0,130 | 0,17 | 0,160 | 8,1 | 12,1 | 12,1 | 18,1 | |
| D700 | 0,180 | 0,150 | 0,15 | 0,140 | 8,1 | 12,1 | 12, | 18,1 | |
| D800 | 0,210 | 0,180 | 0,14 | 0,120 | 10,1 | 15,1 | 15,1 | 22,1 | |
| D900 | 0,240 | 0,20 | 0,12 | 0,110 | 10,1 | 15,1 | 15,1 | 22,1 | |
| Structural | D1000 | 0,290 | 0,230 | 0,11 | 0,10 | 10,1 | 15,1 | 15,1 | 22,1 |
| D1100 | 0,340 | 0,260 | 0,1 | 0,090 | 10,1 | 15,1 | 15,1 | 22,1 | |
| D1200 | 0,380 | 0,290 | 0,1 | 0,080 | 10,1 | 15,1 | 15,1 | 22,1 | |
Note:
1. For concrete grade D350, the standardized indicators are determined by interpolation.
2. The release moisture content of concrete products and structures should never exceed 25% (by weight) - based on sand, and 35% - based on various ashes, as well as other production wastes.
These data are used to calculate the permissible wall thickness according to the norm of thermal conductivity, as well as vapor permeability.
Advantages and disadvantages of aerated concrete baths
Which is stronger?
Both materials are available in different densities from 100 to 1100 kg/m³. But there is a fundamental point. Thanks to autoclave steaming, aerated concrete, which has the same density as foam concrete, will be stronger. For example, aerated concrete with a density of D500 will withstand 30-35 kg/cm², and foam concrete D500 will not exceed 10 kg/cm². Therefore, there is no arguing that the winner is aerated concrete.
What's easier?
If we make a neutral comparison of materials with the same density, then they are approximately equal. Therefore, this round is a draw.
What's warmer?
- Thermal conductivity of foam concrete D 500 = 0.22.
- Thermal conductivity of aerated concrete D 500 = 0.12.
Thus, to ensure the same thermal insulation, a wall made of foam concrete should be almost 1.5-1.8 times thicker than that of aerated concrete of the same density. When compared with brick, both materials are excellent for building a house. Since thermal conductivity often intersects with sound insulation, I note that aerated concrete is “quieter” in this sense.
Water absorption
The foam block will float on the surface, having absorbed ≈ 5% of water into its structure, and the gas block will be saturated with water (≈ 30%), so that it will be immersed in it by about half.
The winner, by a clear margin, is the foam block. Although it should be noted that aerated concrete dries out quite quickly (faster than wood, for sure). Given the developed porous surface, it has better vapor permeability than foam concrete.
But, for example, a bathhouse made of foam blocks will be much more practical and reliable.
1. The correspondence of geometric linear dimensions in the vast majority of cases is better with aerated concrete. Everything is logical. It is produced in a factory. But the foam block is made in a semi-handicraft way and it is more difficult to control.
Feedback: When you buy foam concrete, be sure to check the quality of the blocks, otherwise you will be tormented when fitting. There are “craftsmen” who produce foam blocks with differences in linear dimensions reaching up to 2.5 cm. (Grigory, Tula)
2. Laying foam blocks is done with cement mortar, and gas blocks are laid with special glue. At the same time, the cost of the glue is approximately 2.5 times more expensive than the mortar, but... the thickness of the cement joint reaches 10 mm, and the thickness of the glue is ≈2 mm, that is, 5 times less.
And the quality of laying high-precision aerated concrete on a thin layer of adhesive has better indicators than foam concrete with possibly disturbed proportions on a thick layer of mortar. Well, there is also a difference in the labor intensity of preparing cement and glue...
In addition, the cement joint, having other thermal insulation characteristics, forms “cold bridges” in the masonry, which increases heat loss.
Advice: when building from this type of material, always purchase special adhesive for cellular concrete. And don’t worry about making your own solutions.
What is more natural?
As one friend says, this is a question for discussion. Some criticize the addition of aluminum powder to the aerated concrete mixture, but according to the manufacturer, it is a harmless ingredient that largely evaporates during the heating process.
What sizes?
Everything is simple here. Whatever the shape is, so is the block. Both materials have similar linear dimensions. The main thing is their impeccable compliance by the manufacturer. Also, gas blocks have models with handles for gripping and a tongue-and-groove laying system, which is very convenient during installation. This is to some extent reminiscent of “Finnish-type” profiled timber.
Durability
As an answer, I will give a review: I built my house from foam blocks. The masonry is monolithic, the walls retain heat. My neighbor was built from aerated concrete. In terms of costs, it turned out to be a little more expensive. The houses were built 3 years ago. 15-20 years will pass, then we will find out which is more durable. In the meantime, the houses are warm and comfortable. (Yuri, Izhevsk).
On average, aerated concrete is 1.3 -1.5 times more expensive than foam concrete. Well, this is understandable, because the manufacturing technology is much “cooler”...
First in line is a bathhouse made of aerated concrete: the pros and cons of this material. If we compare aerated concrete with wood, the former has a longer service life and lower cost. The material contains sand-cement mixture and water.
Cellular concrete blocks have the following advantages:
- simplicity and speed of installation of blocks;
- with proper internal waterproofing, they are resistant to high humidity;
- low level of thermal conductivity;
- the ability to independently cut blocks;
- affordable price.
We suggest you familiarize yourself with Do you need to register a bathhouse on your site
? Simple installation of blocks becomes a decisive argument when answering a beginner’s question: what is the best material to build a bathhouse from? The optimal choice is prefabricated buildings made of lightweight aerated concrete.
A brick bathhouse, the pros and cons of which will be mentioned below, is a good alternative to a wooden building. Natural clay raw materials are environmentally friendly and can withstand high temperatures. The advantages of such a bath are obvious:
- the period of use of the building exceeds 50 years;
- brick is a universal material, the shape of the bathhouse can be any;
- no external finishing required;
- high fire resistance.
Brick buildings are not without their disadvantages:
- high price. Compared to wood or cellular blocks, brick construction is the most expensive;
- high coefficient of heat capacity of the material, causing significant fuel consumption to heat the microclimate.
The listed options for bathhouse materials can be called less popular than traditional wood. Many owners of country real estate have no doubt that the best bathhouse can only be a structure made of wood. And such masters are faced with a completely different question: a bathhouse made of timber or logs?
List of strengths and weaknesses of foam blocks as a material for a bath
Despite the recommendations of construction regulations on the strict selection of raw materials for the construction of bathhouse complexes (in particular, the ban on the use of cellular concrete and hollow bricks), many site owners prefer these items due to their availability and price category.
We suggest you familiarize yourself with How to insulate a steam room in a bathhouse with your own hands and correctly
Analyzing the pros and cons of a bathhouse made of foam blocks, it is necessary to note the hygroscopicity of all concrete-based materials. This parameter is determined by the peculiarity of the internal structure of the raw material - the pores perfectly absorb water and steam molecules. The block is most noticeably destroyed when there is a sharp temperature conflict - hot air indoors and frost outside.
Considering the total costs of constructing a foam concrete building, it is better to build a bathhouse made of bricks.
