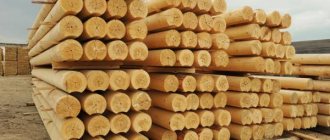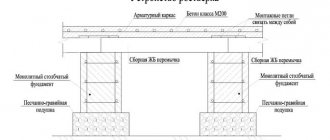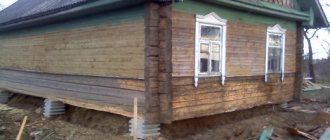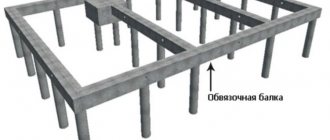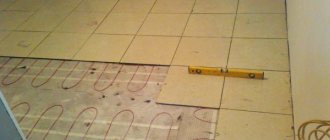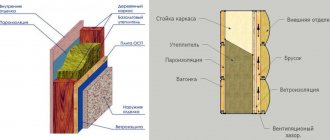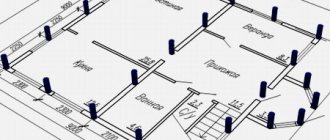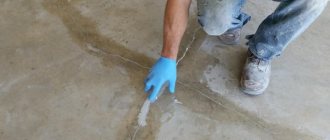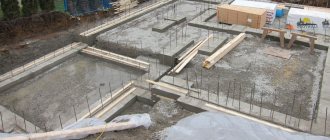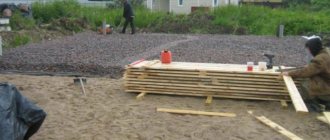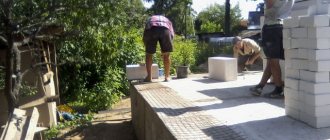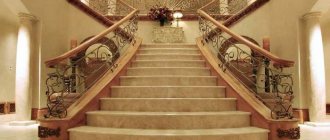How to correctly lay the lower or embedded crown of a log house
The lower crown of the log house requires special attention, since it will be in close proximity to the ground and in contact with the foundation. Because of this, it suffers most from high humidity and fails very quickly. Very often it has to be replaced when the rest of the frame shows no significant signs of wear. The first crown of a log house (also called the frame) requires careful waterproofing of the base, and the strongest and thickest lumber is always chosen for it.
Laying the first crown on the foundation
The entire future “fate” of the structure depends on how accurately the first (or frame) crown of a log house or half-timbered frame is assembled and installed, and how well the foundation, for example, made of concrete blocks, is qualitatively insulated from moisture penetration. They say that in ancient times, log houses were built with their own hands without a foundation, and the frame crown was wrapped in several layers of birch bark and laid on the ground. The technology is very questionable, because it has long been known that a reliable foundation is the key to the strength and longevity of any building.
Protection of the lower crown during installation
How to protect the lower crown of a log house from high humidity and precipitation? To do this, you will need to organize proper waterproofing and take care of treating the wood with special protective substances.
Waterproofing must be installed on any foundation: these are several layers of roofing material or bitumen mastic, designed to protect the structure from water. In addition, it is necessary to treat the logs or beams themselves with antiseptics to prevent rotting.
The frame of a log frame can be laid in two main ways:
- The lower part of the log is trimmed a few centimeters to create a flat surface necessary for a tight fit to the foundation. Before laying, a layer of inter-crown insulation is sometimes placed on the waterproofing material to prevent heat loss and additionally protect the wood from freezing.
The logs of the lower crown are stacked using the “bowl” method. The main disadvantage is that there remains a gap between the logs and the foundation; it is covered with bars, log halves, etc. The gap must be lined with insulation.
- There is another way: the first two logs are cut exactly halfway, the next two are cut a few centimeters. This allows you to ensure the most even fit to the foundation; there will be no gaps, which means heat loss is reduced. All lower surfaces of the log must be coated with an antiseptic several times, this will help significantly slow down the rotting process.
The casing crown suffers not only because of the proximity of the ground. It will constantly receive slanting rain, snow will accumulate near it in winter, and rainwater will flow down the wall.
The lower crown of a bathhouse frame needs increased protection: constant humidity makes the building much more susceptible to rotting, and this is especially true for the lower crown.
Sometimes a backing board is used in construction: it is placed between the foundation and the lower crown and must be lined with insulation.
The advantage is that the flashing board is much easier to change than the lower crown itself: if rotting processes begin, the building is lifted with the help of jacks, and the boards are replaced with new ones.
Common mistakes when laying the lower crown
Often the lower crown has to be changed very quickly, since gross errors were made at the very beginning of construction. If the protection is insufficient, the wood will quickly begin to rot, and very soon the building will require major repairs. First of all, this applies to log baths, since they suffer much more from changes in temperature and humidity.
The most common causes of premature wood decay:
- If the building has a columnar foundation, it is not recommended to fill it with backfill. The material will settle unevenly, which will ultimately lead to the formation of cracks into which water will begin to enter. The logs will freeze, and after thawing, rotting processes will inevitably begin.
- On heaving soils, the strip foundation constantly suffers due to soil movements. It can be pushed upward unevenly, which leads to the appearance of cracks at the points of contact with the wall. Even small gaps get atmospheric moisture, which is why the logs can begin to rot.
- The condition of the log house can be negatively affected by insufficient treatment with antiseptic compounds, insufficient ventilation of the subfloor, too weak a layer of waterproofing and other common mistakes. The bottom crown will always suffer more than any other wall elements, so it will wear out faster in any case.
What to rest the floor joists on in a log house
Question:
I plan to build a 6 by 9 house from timber. Is it possible to lay floor logs on a foundation that is 40 cm wide? Everywhere they write that they need to be laid on 1 crown of the log house.
Renat, Agryz.
Answer:
Hello, Renat from Agryz!
Of course you can do as you say. That is, lay the floor joists directly on the foundation base. Moreover, the width of the foundation is 40 centimeters, and the lower frame of the frame can be of a very large cross-section. Even with its maximum width, there will still be room to support the floor joist, which is recommended to be about 15 centimeters on each side of the joist.
Since the floor joists are usually made in height approximately equal to the height of the section of the casing, they can either be cut into the thickness of the wood of the casing or simply tied together with some kind of fastener. The shrinkage of the log does not play any role here. Although it should be noted that a tie-in is not always done, since it is believed that the lowest beam or log of a log house should be solid, since this is the basis of the entire building and any tie-in here reduces the structural strength of the house. Hence the recommendations of your friends and many experts about laying floor joists on the first crown of the log house.
So the choice of one of the two options is yours. With our construction teams, we do both.
That is, the first option is to lay the floor joists directly on the base of the foundation and fasten them to the first crown of the log house either with through-tapping self-tapping screws on the outside of the crown, or with long nails, or with metal corners from the inside of the log house. All this without any cutting into the wood of the crown.
The second option is to insert into the second crown, that is, by laying the logs on the first crown.
It will be correct for both the first and second options.
The only thing worth remembering is that with any option, between the stone foundation and the wood of the crown and logs (necessarily treated with an antiseptic against rotting) there must be waterproofing in a couple of layers of roofing material or its analogues.
Good luck!
Construction in Moscow and Moscow region
We work with a guarantee! Wide range of construction services.
Foundation, walls, ceilings, roofing, turnkey! +7 (905) 797-20-34
luxurycomfort.ru
Other questions on the topic of gender:
- Logs thickness - table of sections of wooden logs
- The cost of replacing floors in a bathhouse - Estimate
- The floor beams of a country house sank
- Insulation of interfloor wooden floors
- What kind of film is needed to lay a floor on the ground?
- Increase the ceilings in the extension to the house from sleepers
- Pillar for attic floor beams
- Wooden floors in the garage
- Exposed beam ceiling
- Leveling floors in a log house
- Insulation of the attic floor
- Replacing an old wooden floor in a kitchen
- Interfloor ceiling in a log house
- Extension to a one-story panel house
- How to fill the underground
- Why have apartments always had wooden floors?
- Insulation of wooden interfloor ceilings
- Coating a concrete floor in a bathhouse with bitumen mastic
- Strengthening ceiling joists for the attic floor
- Floor beams for the ceiling in a garage 7 by 7 m
- Workers to replace the floor in the country house
- Harmful substances from furniture
- Sagging of the floor between the first and second floors
- Replacing joists and floors under a partition with a door
- Covering an aerated block house with a channel
- Support under the log and shrinkage of the log house
- Make a hatch in the floor to access the subfloor
- Finishing an old concrete floor on a balcony
- Replacing rotten ceiling beams
- Floor screed device
- Insulation of old floors on the balcony without removal
- Floor pie on the ground
- Replacing support posts for joists
- Overlap between the steam room and the residential floor
- Waterproofing the floor in a wooden house on the ground
- Fighting mice in insulated wooden floors
- Ceiling mats in the garage
- House with a mezzanine for children's rooms
- How to insulate wooden floors in a gas block house
- Replacing a rotten floor in a Finnish house
- Calculation of floor beams
- New floor over old wood
- How to insulate floors in a bathhouse
- Round log beam floors
- Concrete floors in a log house
- Floors without insulation in a black bathhouse
- Cost of replacing a wooden floor in a brick house
- Replacing the ceiling with increasing its height
- Leveling a sagging beam without support
- How to fix sagging wood floors
- Warm water floors in a log house
- Floor pie in the bathroom of a log house
- Replacing wood floors in a 1906 house
- Wooden floors in a house made of SIP panels
- The floor in the frame on stilts sags
- Strengthening a wooden floor
- Leveling the deflection of wooden floors
- Wooden floors are swollen
- How to change beams built into block walls
- Cladding the ceiling of an adobe house with euro clapboard
- Changing the floor in a slag-filled house
- Floor on the ground in an old wooden house
- Tiled floors in a wooden bathhouse
- Insulation of a wooden floor
- Plywood floors with joists
- How to level a subfloor under laminate
- How to strengthen a cut wooden floor beam
- Coating floor joists with bitumen primer
- How to restore old beams
- Porcelain tiles on wooden floors
- Replacing joists and subfloors in a timber house
- Ceiling beam sagged
- Repair of sagging floors in a wooden house
- Lower the floor in an old log house
- Laminate flooring in an old country house
- Compatibility of polystyrene foam and wood in construction
- Rebuilding floors in a brick house due to creaking
- Timber logs 150 x 4 meters span
- How to straighten a sagging ceiling in a house
- Replacing rotten floor joists in a log house
- Replacing floors on the ground in a bathhouse
- Waterproofing the subfloor of a house
- Beam ceiling
- The ceiling in the bathhouse turned black
- Floors made of 12 mm plywood in two layers
- New floors on old ones
- Aligning beams in a timber house
- Strengthening interfloor wooden floors
- Wooden ceiling-floor pie
- How to raise a joist without opening the floor
- Option for arranging the floor in a log house from OCB
- Is it possible to replace beams
- Interfloor wooden floors
- How to cut a block diagonally with a circular saw
- Glassine in the house floor pie
- The floors are dry - what to do?
- Repairing the ceiling of an old wooden house
- How and with what to paint OSB
- Attaching the joists to the foundation
- Waterproofing the floor on the ground
- Floating floor on the ground
- Floor pie on floor beams
- Strengthening the ceiling joist
- New ceiling without touching the old one
- Insulating the floor in a village house
- How to strengthen floor joists 150x50 span 6 meters
- Installation of floors in an extension to the house
- Wooden floors on the ground
- Cement screed on the ground
- Cold floors in the house
- Is it possible to install logs after assembling the log house?
- Section and pitch of beams for a span of 5 meters
- Re-cover the floors in a cinder-cast building
- Fastening floor joists in a log house
- Attic floor in an old cinder block house
- Channel or I-beam for floor beam
- The smell of varnish from the floor - how to get rid of it
- Floor on rotten crowns
- The floors in the country house were torn out
- How to decorate a wooden ceiling above a gas stove
- Replacing a rotten floor - price of work and material
- Floating wooden floor in the country house
- Metal I-beam as a ceiling beam
- FC plywood floors on the open terrace
- What's the best way to install wood floors on a concrete slab?
- Laminated plywood for subfloor
- The floors are rotten, what should I do?
- How to change the subfloor without dismantling the finishing floor
- Floor ventilation in a log house on a slab
- A mushroom is eating our house
- Installation of logs to log walls
- Country house made of blocks and wood
- Beam 8 meters what section
- Replacing the subfloor and flooring in a log house
- Insulation of floors with polyurethane foam in a timber house on stilts
- Ceiling joist thickness
- The floor is rotting and moldy
- DSP subfloor and insulation
- Planks for attic floors 5 m
- Replacing a beam under a brick wall
- Reconstruction of an old floor in an old house
- Exposed beam ceiling
- What to support the floor beams on
- Sandwich panel floors
- Log beams
- How to remove part of a floor beam
- Insulating the floor from the subfloor
- Cold floors in a warm brick house
- Floor installation in an old brick house
- Insulation of the floor of the 1st floor in a log house
- Soundproofing the floor of the 2nd floor in a wooden house
- I-beam wooden floor beam
- Insulating the floor in a house on stilts
- Selection of log section for a span of 5 m
- Repairing the ceiling of an old house
- Laminate flooring on the second floor in a log house
- Floor insulation in an old wooden house
- Wooden floors are worn away by a worm
- Ceiling in a wooden house
- Distance from ground to floor
- Protecting floor joists from moisture
- Wooden floor on laminate
- Strengthening wood floors
- How to lay floors in winter in a cold house
- How to replace a rotten floor
- Floor insulation
- How to strengthen floor joists
- Second floor floor beams
- Floor insulation with foam plastic
- Laying floorboards
- Channels as interfloor slabs
- Interfloor ceiling in a silicate brick house
- Chicken coop floor
- How to strengthen the ceiling of a garage basement
- Load-bearing beam 6 meters
- Moldy subfloor
- Raise floors over old floors
- Mastic for covering subfloors and joists
- How to lay plywood on floor joists
- Creaking floors in the apartment
- Floors and drainage in the bathhouse
- The logs and subfloor of the country house have rotted
- Logs 9 meters
- How to cover the first floor of a log house of 8 meters
- Rotting subfloor
- Which ceiling joists to choose
- How to put ceiling beams in a bathhouse
- Transferring beams in a log house in height
- Strengthening old wooden beams
- Covering the first floor of a house without a basement
- Insulation of wooden floors with moss
- About lumber for floors and roofs
- Strengthening or replacing ceiling joists
- Floors on the ground
- Bathroom floor tiles
- Laminate flooring in the country house
- Subfloor and roofing felt
- Replacing the support beam
- Finishing floor on old floor with insulation
- Tiled floor in a wooden house
- How to insulate the underground
- Laying parquet boards in an apartment
- What to put on the veranda floor boards
- Updating an old subfloor
- Fastening the floor joists
- Subfloor repair
- Waterproofing plank floors
- Floor beams - reinforcement
- Thickness of plywood on joists
- How to remove creaking wooden floors
- Strengthening the interfloor ceiling
- Laminated plywood for wood floor repair
- Leveling floors during house shrinkage
- Insulation of wooden floors
- Installation of floor slabs
- Attaching beams to a vertical concrete wall
- How to join three skirting boards in a corner
- Floor joist supports
- Floor beams for a span of 7 m
- Floor installation in a timber house
- How to make a floor in an extension from foam block
- Which timber to choose for a beam floor
- Repair of bath floors
- Second floor terrace floor
- Round timber floors
- How to strengthen wooden floors
- How to change a rotten beam
- Replacing floor beams in an adobe house
- Support to strengthen the beam
- Ceiling joists
- Concrete floor under laminate
- Maximum distance between floor beams
- The middle of the wooden house sank
- Repairing floors in an adobe house
- Heated floors in a wooden house
- Raise the floor in an old house above ground level
- Replacing floor joists in an old house
- Attic floor repair
- Floors - asbestos-cement pipes for pillars under logs
- Attaching joists to slabs
- Strengthening logs in a log house 7 meters long
- Bathroom floor installation
- Insulation of floors using Izospan B film
- Floor ventilation below ground level
- The floors in the timber house are rotting
- Insulation of floors on a concrete screed under linoleum
- How to make garage floors
- Types of flooring for the home
- What thickness of the floor board should be 28, 36, 40...
- Fastening floor joists in a panel house
- Concrete floor in a wooden house
- Repair of wooden floor on the balcony
- Installation of logs in a timber house
- Concrete floor screed over Sip floor
- Strengthening and insulating the floor from blocks
- How to level floor joists
- Strengthening wooden floor beams
- Should a concrete floor be connected to the house?
- Insulation of regularly flooded floors
- Insulating the floor of a house on sleepers
- How to secure floor joists over a round log
- Replacing rotten floors
- Glassine in the underground of a timber house
- The film is blowing up over the subfloor
- Questions about floors in the garage 2nd floor
- Arrangement of the subfloor in a rounded log house
- Monolithic floors on the ground
- What is the best way to cover the walls and floor of a garden house?
- How to level a concrete floor in a panel house
- How to level the floor in the kitchen
- Floor in bathhouse sink
- What to rest the floor joists on in a log house
- How to strengthen interfloor joists in a brick house
- Economical interfloor ceilings
- Insulation of concrete floors
- What is better to put under linoleum
- Subfloor repair
- Floor installation using gas silicate
- Replacing floors in a country house
- Floors made of moisture-resistant slabs
- How to lay linoleum on an old floor in an apartment
- Leveling floors in an old house
- Treatment of genital lags
- Choosing floorboards for your home
- Thermal vapor barrier in the floor pie
- Raise sagging floors without dismantling
- Thermal and sound insulation of the floor in a panel house
- The floor in the hallway of a private house is rotting
- Rotten floor in a wooden house
- How to change the floor under a fireplace
- Concrete floor in garage
- How to wax a floorboard
- How to make a wood floor in a garage
- Repair of concrete floor on the balcony
- Replacing subfloors
- Moisture-resistant laminate for wooden floors
- How to cheaply re-floor an apartment
- Bathroom sink floors
- Arrangement of rough floors
- Sagging joists and floors
- How to change a rotten floor
- How to lay the floor on a loggia correctly
- Wooden floor construction in more detail
- Subfloors made of larch on the 2nd floor
- Second floor subfloor
- How to hide air conditioner pipes in a tile floor
- Replacing a rotten floor
- Floor repair in a panel house
- Lay floors on the attic loggia
- The new wood floor has started to rot.
- Repairing a wooden floor in a country house
- How to insulate a wooden floor
- Again about floor insulation
- Larch loggia floors
- Foundation and floors of adobe house
- Floor in a finished (transportable) bathhouse
- How to arrange the floor on an open balcony
- Underfloor insulation
- Connecting the ends of the floor boards
- Concrete floor in garage
- How to level a subfloor
- How to lay a new floor on an old one
- How to lay a subfloor
- How to raise floors in your home
- How to lay floors beautifully
- Ventilation in the underground
- How to level log beams for flooring
- The subfloor beams began to rot
- Laying the floor with a board without a tenon
- Floors in a country house
- Floor on the loggia balcony
- Floors - leveling log joists
- Asbestos cement pipes to lighten concrete floors
- Insulation of underground space
- Preparing the base for laminate flooring
Construction in Moscow and Moscow region
We work with a guarantee! Wide range of construction services.
Foundation, walls, ceilings, roofing, turnkey! +7 (905) 797-20-34
luxurycomfort.ru
Construction in Moscow and Moscow region
We work with a guarantee! Wide range of construction services.
Foundation, walls, ceilings, roofing, turnkey! +7 (905) 797-20-34
luxurycomfort.ru
Construction in Moscow and Moscow region
We work with a guarantee! Wide range of construction services.
Foundation, walls, ceilings, roofing, turnkey! +7 (905) 797-20-34
luxurycomfort.ru
Floors
Construction in Moscow and Moscow region
We work with a guarantee! Wide range of construction services.
Foundation, walls, ceilings, roofing, turnkey! +7 (905) 797-20-34
luxurycomfort.ru
Other questions on the topic of log houses:
Replacing logs in log houses
- Cost of replacing the top rims of a log house
- Rotten crowns in the middle of the wall
- Replacing a log frame with a brick or block
- Replacing the lower crowns of a log house
- Replacing rotten crowns with bricks
- How to strengthen a corner in a log house
- When you need a fifth wall in a log house
- Vibrations in the log house
- Remove the three lower crowns of a log house
- Replacing a wall in a log house
- Replacing the lower crown with brick or foam blocks
- Joining logs of different diameters
- Replace the corner of a log frame with sleepers
- Replacing the lower crowns of a log house with a concrete wall
- Rotten log in a log house
- Restoration and cladding of a timber frame
- Reconstruction of an old log house
- Replacing a rotten corner of a house
- Repair of rotten beams in a log house
- Replacing the lower crowns of a log house with blocks
- Replacing rotten logs of a log house
- Replacement of the lower crown of the house
- Replacement of a main wall made of timber
- Transfer of logs in height in a log house
- Alignment and replacement of the lower crown of the log house
- Replacing rotten logs under the window with blocks
- 2 corners rotted at the level of the log house windows
- Cost of work to replace the top rims of a log house
- The log house is rotting next to the vent
- The wall near the log house in the five-wall building has rotted
- Repair of old logs
- Replacing a log house wall with a foam block
- Replacing the lower crown in a wooden house
- Replacing logs in a log house
- Replacing logs eaten by insects
- Replacing the lower crown of a timber frame
- Replacing the lower crowns in the house
- Replacing the top rotted crown of a log house
- Replacement of the lower crowns of the bath
About caulking log houses
- Caulking log corners
- Cold corners in a log house
- Caulking and insulation of a log house
- Caulking a log bathhouse over old moss
- How to caulk a log house covered with clapboard
- Should tow for a log house smell?
- How to fix a chopped pediment
- Re-caulking of a log house
- Caulking and log processing
- Re-caulking the bathhouse with moss
- Calculation of the amount of jute for caulking a log house
- Caulking of a log house lined with bricks
- Caulking tight logs
- Dismantling inter-crown insulation
- Log caulking
- Log house for three years in the open air without a roof
- Re-caulking of a log house
- The basics of caulking a log house
- Caulking and sanding of a log house
- Caulk of a log house from the inside
- Do-it-yourself log caulk
- Caulking of a log house made of rounded logs
- Sanding timber
All about log houses
- Log house made of logs or timber?
- Estimate for finishing the log house
- The first crown of a log house made of oak
- Insulation of the stone base of a log bathhouse
- Overcut in the house
- Basement and blind area for an old shrunken log house
- Uneven shrinkage of the frame
- Repair of an old 2-story log house
- What kind of foundation for a 6 by 8 log house?
- How long does it take for a log house to shrink on a pile foundation?
- Increase the height of the log house without removing the roof
- Wind protection between the foundation and the log house
- Problems when lifting an old log house
- Insulation of a log house with sawdust and lime
- How to lay a log house from timber of poor geometry
- Pouring a concrete floor in a log house
- Interfloor ceiling in a log house
- Waterproofing the log house from the foundation
- Renovation of an old log house
- Repair of an old brick-lined log house
- How to strengthen a log house
- When to put a roof on a freshly assembled timber frame
- When to cover a log house with natural humidity
- Support under the log and shrinkage of the log house
- Beetles in logs
- Door in the end wall of a log house
- A team for the construction of a log bathhouse
- The cut of the log on the outriggers of the log house darkens
- Rot on the lower crown of a log house
- Vertical log house
- Which finishing plaster for clay to choose
- Mushrooms on a log house
- Log house without frame and floor beams on slab
- Dry rot of the lower crown of a timber house
- The upper corner of the frame has been removed
- Demolition of a log house wall
- Displacement of profiled timber in a log house
- How to build up log extensions of a log house for a veranda
- The log house was mowed down
- Installing a shrinkage compensator in a finished log house
- Twisted the logs of the log house before assembly
- Log house with nails instead of dowels
- How to protect a log house without a roof from rain
- A set of works on the external finishing of a log house made from central fiber boards
- Repair of a log house after a fire
- Is it possible to put a roof on a log house for the next year?
- Warm joint with sealant for log house
- Insulation and cladding of a log house made of corrugated timber
- Insulation of a log house from the inside
- Concrete floors in a log house
- Shrinkage of log walls old and new
- The procedure for finishing a log house
- How to preserve timber from spring to winter
- What comes first: flooring or door casing
- Dismantling half of an old log house
- Types of beam connections
- Sealing the joint between the roof and the frame from OCB
- Cleaning a log house from old paint
- Connection of two log houses
- Support column in a log house on stilts
- The difference in the shrinkage of a log house between winter and summer felling
- Dismantling and moving a house made of profiled timber
- Supporting floor beams in a log house
- Preparing a log house for winter
- Guarantees when cutting a log house on a plot
- Chop into a bowl or warm corner
- How to lower the ceiling in a log house
- The timber turned blue in the rain
- Preservation of the log house in a non-temporary gathering place
- Consultations on a timber house
- Sheathing of a house made of cylinders without insulation
- Scheme of a log house with outlets and a ridge roof
- How to lay a carriage while lying down
- Reinforced concrete slab on a log frame
- How to assemble a log house from twisted timber
- Repair of a cut in a log house
- Installation of a log house on a columnar foundation
- The chopped gables of the log house are shaking
- Fastening beams in a log house
- The top beam in the log house was driven into the screw
- How to cover a timber façade
- Waterproofing the frame of an old house from the foundation
- A log house without nails is being pulled apart
- Sheathing a log house
- Cutting the lower crown in the log house
- Settlement of a log house made of used timber
- The log house rotted in the castles
- The corners of the log house are rotting
- How to strengthen a log house
- Work plan for interior finishing of the log house
- Log processing procedure
- How to lay a log house in the rain
- Cut the lower crowns of the log house
- Sheathing a log house immediately after construction
- Heating and windows in a new log house
- Processing the crown of an already built house
- Painting a timber house
- Blind area and shrinkage of the log house
- How to enlarge a house made of timber
- Connecting a timber house with a brick extension
- Finishing a timber frame with jute rope
- Diameter of a log for a permanent home
- Treating the log house with an antiseptic during assembly
- Reconstruction of a wooden house
- Connecting timber in cuttings
- Protection of the ends of the timber at the corners of the log house
- How to connect two log houses together
- Cutting a balcony doorway in a log house
- When to casing a newly assembled log house
- Insulation of gables made of lining
- Gaps between the logs of the log house pediment
- How to preserve logs before cutting a log house
- Raise the frame to increase the ceiling height
- Methods for joining timber in the walls of a log house
- Raise a log house to increase the underground floor
- Cladding a log house with clapboard before shrinking in winter
- When to remove the compensating jacks of a log house
- Log house for three years in the open air without a roof
- How to make a cut in a log house
- Make a house from an old bathhouse (timber)
- Moving the log house to another location
- Log house hanging on dowels
- The fifth wall in a log house made of smaller timber
- Should I paint the backing board in a log house?
- Remove mats to increase log ceilings
- The log house does not match the foundation
- Ceiling mats in the log house
- Construction from fire monitors
- How to remove bark from an already assembled aspen log house
- Transporting an old log house
- Connecting internal timber walls with external ones
- How to repair cracks in a log
- Gap between log and foundation
- Alignment of the first crown of the log house
- Stages of arrangement of the assembled log house
- Treatment of the log house after installation in the summer
- Processing the ends of the frame from the outside
- The log house floated - the walls moved
- An old wooden house sank
- Leveling the crowns when assembling a log house
- How to close the opening between the log house and the foundation
- How to straighten a log house
- Sheathe a log house with protrusions with corrugated sheets
- How to process the ends of a log house
- Collecting the first crowns of a timber frame
- Riser frame
- Preservation of the log house during assembly in rainy times
- Forgot to waterproof the log house from the foundation
- Installation of log shrinkage compensators
- Interventional gaps in a house made of profiled timber
- Gaps between logs in a house
- Communications and finishing in a timber house
- Precision when cutting log houses
- Which log house will be warmer?
- Log house made of timber 200 by 120
- Old log house - reconstruction or demolition
- Partitions in a log house
- Internal partition in a log house
- Beginning of finishing of shrunken timber frame
- Double timber construction technology
- Processing the log house from the outside
- Log shrinkage process
- The walls of the log house collapse during shrinkage
- Insulation of a log house from the inside
- How to build a house from sleepers
- The logs were kicked out of the log house
- Supports (pillars) instead of crosscuts in a 9x10 house
- Do-it-yourself timber log house without experience
- Preservation of a house made of rounded logs for the winter
- Embed additional beams into the frame
- Backing crown - installation tricks
- Log house on brick walls
- Sequence of work in the log house
- How to make a load-bearing partition in a log house
- The log house got wet during assembly
- How to seal cracks in a log house
- Align the vertical wall of a log house
- Vents in timber on foundation
- Timber 200 by 200 construction nuances
- The log house turned blue, what should I do?
- How to seal cracks in cutouts from the outside
- You can live on the second floor of a log house for shrinkage
- Replace rotten logs with mortar
- A non-load-bearing log has shrunk
- Replacing logs with boards in a house project
- Vertical supports in a log house for shrinkage
- Does a large log house need recutting?
- Metal tiles on a non-shrunken log house
- Permissible gaps between timber crowns
- Gaps in log beams
- Replacing parts of rotten logs in a log house
- The logs of the log house are shaking
- The log house was poorly assembled
- The gap between the log log and the foundation
- Protect an unfinished log house for the winter
- How to save a log house without a roof
- Log finishing service
- Assembling a profiled log house in the rain
- Gaps when fastening profiled timber
- Sealing cracks in a bathhouse
- Processing timber with a blowtorch
- Butt beam - is it reliable?
- The wall of the log house is littered
- How to align protruding ends in a built timber house
- Transferring beams in a log house in height
- The corners of the log house disappear from the timber during assembly
- The log house is wet, what should I do?
- Does a log house need a fifth wall?
- How to assemble a log house 10 by 11
- Restoring a log house after a fire
- Processing of a log house made of rounded logs
- Extension of a log house when replacing the roof
- Sand under the crowns for insulation
- Methods for lifting a bath to replace the crowns
- Impregnation of the log house inside and out
- The façade of the log house leaned
- Log shrinkage - problems
- Treatment of timber against bugs
- The smell in the house is from sleepers
- How to preserve the light color of a fresh log house
- Estimate for a house made of timber 7 to 9
- Treatment of exposed ceiling beams
- Strengthening the corner of a log house
- What is the dowel pitch?
- Protection of the lower crown of the log house
- How to check the diagonals of a log house
- Which timber to choose, square or rectangular?
- Spruce and pine log house
- Sequence of work when finishing a timber house
- Insulate an aspen log house from the outside
- How to install a casing on a log house
- What to put between the crowns
- Should I trim the paws of a log house?
- What is the best way to impregnate a log house?
- Window opening in a log house - how to seal it
- Gaps in the assembled frame
- Support pillars in a timber house
- How to move the 5th wall in a log house
- Ants and the lower crown of the house
- Sanding and processing of the log house after installation
- Barked or planed log for log house
- Repairing the corner of a log house of an old wooden house
- Should window openings in a log house be closed when it is in storage?
- Consultation on the size and shape of the log house
- Questions about construction from profiled timber
- Log house and foam block on a single slab
- Preparing an unfinished log house for winter
- Longitudinal cuts in a log house
- Cracks in the ends of logs
- Should I paint a log house with tikuril?
- Strengthening the corners of the log house
- How to secure a cross beam in a log house
- Ventilation gap between insulation and frame
- Moss or tow for building a log house
- Shrinkage of a timber house
- Fifth wall in the log house
- How to raise a 6 by 6 log house
- Distance from the corner of the frame to the windows or doors
- How to cut off the protrusions of the corners of a log house
- Log house without nails
- How to clean a linden bathhouse from darkening
- Impregnation of a log house with fire-bioprotection
- Velo log house
- Questions about cutting a bathhouse after installation
- Painting a log house
- Blackness between the crowns of the log house
- Types of cutting corners of half beams or carriages
- Attaching beam supports to a log wall
- Strengthening logs in a log house 7 meters long
- How to sort through the log gables of a log house
- The beam was squeezed out of the wall
- Is a matitsa needed in a 3 by 3 m bathhouse?
- Priority work after installing the log house
- Entrance door in a log house
- Maintaining the level when assembling the log house
- The corner of the log house and the lower log have rotted
- The sequence of finishing a timber frame
- Insulation of a settled log house
- Restoring a burnt larch frame
- Quality of a 40-year-old oak log
- Permanent roof on a newly assembled log house
- Cracks in logs
- What time of year is it better to cut a log house for a bathhouse?
- What and how to make partitions inside a log house
- Ceiling beams in a timber frame
- Installation of a metal door in a log house
- The crown molding of a log house
- Questions about assembling a log house at home
- Turnkey log house for a season - is it possible?
- Arrangement of the subfloor in a rounded log house
- Common roof for a new log house and its extension
- Ventilation system in the log house underground
- How much does it cost to change the lower crowns of a house?
- Finishing the log house after shrinkage
- Reinforcement as a dowel for a log house
- What to rest the floor joists on in a log house
- Attaching timber to a log frame
- Cover an old house with a new frame
- Extension made of foam blocks to a house made of timber
- Wet lower rims of a new timber frame
- House made of sleepers
- How to cover a log house on screw piles with bricks
- How to strengthen the motherboard in a log house
- Birch log house
- Sauna log - pine or aspen
- The lower crowns of a larch frame as a plinth
- Adjusting anchors for shrinkage of the log house
- How to properly assemble a log house
- Octagonal timber frame
- Is a fifth wall needed in a log house?
- An alternative to dowels when assembling a log house
- Problems after shrinkage of the log house
- What to make partitions from in a log house
- Tongue-and-groove slabs as walls in a log house
- Insulation of the log house inside
- How to strengthen floor joists in a timber frame
- Log houses in Kolomna
- House made of timber or frame house
- Insulation of a log house from the inside
- Work plan after shrinkage of the log house
- Squeezed logs out of the log house
- Where to start after installing a log bathhouse
- Rounded log with Finnish profile
- The timber frame is spreading
- How to align the geometry of a log house
- Large gaps between logs
- Are dowels needed for profiled timber?
- Is it worth overpaying for profiled timber?
- Repairing the corners of a log house
- How to cover an unfinished log house for the winter
- The beam bends out of the log house
- Construction of a log house in the rain
- Processing and insulation of external walls of a log house made of timber
- How far can the outer ends of the logs be trimmed?
- Ceiling beams 7.5 m in a house made of timber
- How to attach a room attached to a house
- Technology for assembling a log house from timber
- Waterproofing log walls outside
- Replacement of the lower crown of an old house
- Interior finishing of the corners of the log house in the paw
- Dry brown rot in log timber
- Shrinkage of timber frame
- Roof on only installed log house
- How to fill the gaps between the log house and the outbuilding
- When to install a log house for a house
- How far can the ends of logs be trimmed?
- When should a log house be treated with impregnation?
- Cutting the end corners of the log house
- Leveling timber in a log house
- Protection of the log frame from the outside
- Replacing log walls with stone
- How to seal the gaps between the foundation and the log house
- How to cover a timber house
- How and with what to seal the gap between the foundation and the log house
- Bark on logs - to remove or not?
- Sandwich panel or log house?
- Preservation of log wood
- How to change the lower crown
- Settlement of a log house made of laminated veneer lumber
- Log house repair
- What kind of foundation is needed for a log house made of 9 by 12 m timber?
- How much timber is needed for a log house 9 by 12 meters
- Foundation for a log house with chopped gables
- When to put a roof on a log house
- How to seal cracks in a timber frame
- Log house on the spring
- Preparing a log house for winter
- Oak backing for the lower crown of the log house
- Log house repair
- Photo of a chopped log house
Construction in Moscow and Moscow region
We work with a guarantee! Wide range of construction services.
Foundation, walls, ceilings, roofing, turnkey! +7 (905) 797-20-34
luxurycomfort.ru
Construction in Moscow and Moscow region
We work with a guarantee! Wide range of construction services.
Foundation, walls, ceilings, roofing, turnkey! +7 (905) 797-20-34
luxurycomfort.ru
Construction in Moscow and Moscow region
We work with a guarantee! Wide range of construction services.
Foundation, walls, ceilings, roofing, turnkey! +7 (905) 797-20-34
luxurycomfort.ru
Log houses and their maintenance
All questions to Semenych about construction
Semenych (author of materials)
Our site is regularly updated with interesting and unique materials and articles on the topics of lumber, building materials and works, the author's opinion and knowledge of a real coven with more than 15 years of experience are provided. There is a section - funny stories of shabashniks. If you would like to receive information about this, subscribe to our website's newsletter. We guarantee that your address will not be shared with third parties.
Apartment renovation in Moscow and Moscow region
We work with a guarantee! Wide range of repair work.
Professional craftsmen. +7 (905) 797-20-34
luxurycomfort.ru
| Country house | Bath |
| For the dacha | Tool |
| Materials | Tales |
| Foundation | Log houses |
| Roofs | Insulation |
| Walls | Siding |
| Floors | Cellars |
| Attics | Doors windows |
| Stairs | Extensions |
| Wells | Toilets |
| Balconies | Loggias |
| Condensate | Flooding |
| Fences | Kennels |
| Sidewalk | Birdhouse |
| Adobe | Carts |
| Garages | Barn |
| Greenhouses | Bath |
| Swing | Brazier |
| Shower |
| Horizontal bar |
Replacing the crown in a log house
How to change the crown of a log house without damaging the entire structure? This kind of work requires a lot of preparation. Half the house is being dismantled, and if there is a stove, then the pipe will also have to be disassembled.
The logs need to be inspected, choosing the strongest areas under which jacks can be placed. To lift a house, you will need powerful jacks with high lifting capacity, wedges and logs, with which you can make temporary supports.
Using a jack, the frame is raised, after which the damaged lower logs can be removed. Accuracy and caution are important in the work; in order to lift the building with minimal damage, it is also necessary to check the safety of the foundation: if it begins to collapse, it is necessary to take care of a new concrete belt that will hold the foundation. New material is installed on the foundation, after which the structure can be lowered and the disassembled elements can be restored.
Rules for assembling a log house
- Laying logs in crowns. There are two ways of laying - butt to top and butt to butt (top to top). But if it is necessary to make horizontal alignment in a row, this rule can be changed.
- To obtain the required rigidity in the log structure, they are fixed in vertical planes using dowels - wooden parts machined in the form of a round or square rod. Dowels pass two or three logs at once into drilled holes; such fastening is done in each crown. Holes are drilled using wood drills with a length of 450 mm and a diameter of 25 mm. The distance between the holes is selected from 80 to 150 cm. There should be at least 100 mm from the edges of the openings and bowls. The pins are driven into the holes with a hammer, into a “tightness”. The use of metal pins instead of wooden dowels for a log house is unacceptable. Firstly, the metal condenses moisture from the air, and wood rotting in the inter-crown seals inside the walls becomes possible. Secondly, when driving pointed pins, free shrinkage of the logs is impossible; during the shrinkage process, the logs “hang” on the pins, the log house does not shrink, and the gaps between the crowns increase.
- After the log house is assembled, the protruding parts of the logs at the corners are cut to the mark, but not less than 200 mm from the corners to the ends. The ends of the logs are cut along vertical markings. Exposed grain ends dry faster than the middle portions of logs and may develop deep cracks. To avoid this, use acrylic varnish or PVA glue to cover the ends. Historically, clay and lime mortar were used for this purpose.
- To create window and door openings, they do not always leave holes in the frame or make them deliberately smaller. Be sure to leave only an opening for entry into the log house. After the frame shrinks, the openings for windows and doors are cut to the required dimensions, taking into account the connection to the landing tenon.
Construction of the lower frame of a log house
The crown molding is closest to the ground; it receives more moisture from rain and snow. Therefore, it requires special attention. Waterproofing of the lower crown is made from rolled bitumen materials in two or three layers. The waterproofing layer is laid along the upper edge of the foundation under the lower crown, and should prevent the frame from getting wet from the foundation.
To make the frame crown, the thickest logs are taken. It is best to use wood species that are resistant to decay - oak or larch.
The logs in the crowns are at different horizontal levels, the difference is 0.5 of the log diameter. There are two ways to arrange the bottom crown.
The first method of installing the lower crown
Two logs are placed on the foundation, hewn at the bottom by 50 mm, so that the logs fit more tightly to the foundation. Under the logs, a sealing material is laid for waterproofing, the same as that which will be used for all subsequent crowns. The most commonly used fibers are jute fiber and tow. Traditionally – moss.
This installation method has a drawback - a large gap between the foundation and the logs located at the top of the crown. This gap is sealed with wood in the form of timber or halves of logs, or with bricks. It is possible when constructing the foundation formwork to make its opposite sides at different elevations, then there will be no gaps under the lower crown.
But this method has a significant advantage, since the logs are laid in one piece. And whole logs are the most durable.
The second method of arranging the lower crown
With this method of laying, there is no gap between the crown and the foundation, since the lower logs are hewn to the middle, and the upper ones - by 50 mm for a tight fit on the foundation.
In the corners, the logs of the frame crown are connected with corner notches, which are called “in the okhryap”.
Since the logs are being processed, measures must be taken to prevent rotting of the lower hewn sides adjacent to the foundation waterproofing. An antiseptic is needed here; it is applied in 4-5 layers with a brush or roller. Sometimes a board is laid under the crown molding. That's what they call it - a flashing board. Replacing this board if it rots is much easier than crown logs. Using jacks, they lift the frame and replace the old board with a new one. The lining board has a width of 250-300 mm and a thickness of 50 - 80 mm. For its production, wood species that are resistant to decay are used - oak or larch. A thorough antiseptic treatment is carried out, or, as an option, it is kept in used motor oil (exhaustion). It is impossible to antisepticize wood, especially undried wood, using bitumen and mastics. Due to the capillary structure of wood, it rots very quickly if the capillaries are clogged with resins or bitumen. Wrapping it in rolled waterproofing material gives the same effect.
Cover crown in frame construction
Frame or half-timbered houses came to us from Europe and immediately proved themselves to be the best. The walls of the building consist of a frame and filler, which is used as aerated concrete, any light blocks, glass, brick and anything else. But for the frame, laminated veneer lumber is best suited. It is stronger than natural wood timber and is not subject to rotting or deformation.
Laying the first row of timber
The first crown of timber is constructed in a certain sequence:
- the top of the base is leveled to a level, then roofing material is spread in at least two layers on bitumen mastic; for greater confidence, it is necessary to lay at least one layer of glass insulation;
- further, a substrate of boards or slats of small thickness impregnated with an antiseptic composition is laid over the waterproofing; this procedure is performed to additionally protect the walls, and it also prevents the lower beam from coming into contact with the foundation;
- checking horizontality with a building level;
- preparing timber for the installation of the first crown of the foundation: cutting according to the longitudinal and transverse dimensions of the base, coating the space between the beams with diluted bitumen mastic to protect against rotting and fungus;
- The timber is installed around the perimeter of the foundation with strict adherence to horizontal level.
Why did you choose a log house?
Wooden baths are no longer a simple tribute to our traditions. At a dacha, a wooden building will decorate the area; in a private house, a bathhouse will become a highlight and a place where you can relax from the noisy city and dust. The heat capacity of wood and its durability, proven over the years, have made the material indispensable for the construction of a log bathhouse.
It is necessary to choose only high-quality, non-rotten logs for the log house.
When building a log bathhouse, logs of the same diameter from 20 cm are taken. It is important that the log is even along its entire length; narrowing will cause difficulties during installation and the structure will be aesthetically unattractive. Of course, if we are not talking about designer baths, where different logs can be used, for example, as in the photo:
An unusual bathhouse made of logs of different diameters.
When choosing logs, pay attention to their surface. The material must be free of knots, smooth and free from rot or mold. Sellers often claim that blued wood can be easily bleached with special preparations. You should not take such material, darkening is the first sign of the development of microorganisms inside: fungus or mold. Such a bathhouse will not last long and you will regret the wasted effort and time.
Among the main advantages of the log house are:
- high heat-saving indicators;
- availability of materials;
- aesthetic appearance;
- environmental friendliness;
- affordable price.
When choosing wood for a log house, give preference to durable types. Price is also an important factor. Price/quality ratio is important for any developer. Spruce and pine are more suitable for this criterion. The diameter of the log is selected depending on the region and how the bathhouse will be used (all year round or seasonally). Logs with a diameter of 20–26 cm are optimal. The material must be healthy and of the correct shape, without bends or knots. Only after purchasing materials can you begin building the log house.
How to prepare the foundation for laying a log frame?
Improper preparation of the foundation for a log house will lead to premature rotting of the lower crown and the service life of the bathhouse will be reduced several times. The main preparation of the foundation is its waterproofing.
The foundation must be waterproofed before tying, as in the diagram.
Preparation is carried out depending on the type of foundation. The filler tape or monolithic must stand. Full ripening occurs in 7 days, but it will be more effective to let the foundation stand for at least six months.
When installing the foundation, the following indicators are taken into account:
- groundwater level;
- type of soil on the site;
- load from the structure;
- depth of soil freezing, etc.
You can install a log house on a foundation using various technologies. The choice depends on what material the frame is made of (timber or log). The walls made of logs are shifted longitudinally and transversely by ½ of the diameter of the log, the timber is laid without displacement. The foundation under a log house can have different heights or be laid with a special layer of boards on both sides of the structure.
Before laying, the foundation base must be leveled. Take a cement mortar and apply a thin layer of 1–3 cm. We recommend applying a very thin layer (4 mm) of cement paste on top and carefully smooth the surface. The operation will make it possible to increase the stability of the log house and the tightness of the lower crown will be higher. If the unevenness on the foundation is small (less than 1 cm), then there is no point in leveling. When the cement dries, it will flake off and crumble.
The foundation walls can be coated with liquid bitumen mastic or penetrating waterproofing, for example, liquid glass. The base is covered with two layers of roofing felt. When the base is less than 20 cm, three layers of roofing material can be laid. Since wood is hygroscopic, it is necessary to protect the lower crown from moisture. The roofing material should hang down from the edges by 1–2 cm. The material is laid with an overlap of 10–15 cm. It is advisable that the overlap of the first layer does not coincide with the second. So, the protection will be more effective. Before work, the lower crown must be impregnated with protective antiseptics and covered with bitumen mastic or liquid glass.
Installation of a log house on the foundation
A layer of hemp or tow is laid on top of the laid lining boards, on which the first row of logs is installed - the frame crown. On top of it, you need to once again lay out a heat-insulating layer of tow, felt or hemp (in the old days, dried moss was used). It is extremely important to fill all grooves and surfaces tightly to avoid voids and cracks.
After these operations, the actual assembly of the house begins. To do this, the logs must be aligned with the marks applied to them, which were applied after the initial log assembly. That is, the log house is assembled, each log is marked with special signs and then dismantled. They place it again on the already prepared foundation. The marks can be as varied as the master wishes. They usually look like this: S-1, V-5, Yu-38. The letters represent the cardinal directions: north, south, west and east. And the number means the serial number of the log in the wall below. Moreover, the connection to the cardinal directions is completely arbitrary; south denotes the front side of the house, north the back side, east the right side, and west the left side.
A second one is placed on the frame crown, into which logs are cut from the inside; they will serve as the basis for the future floor of the room. The following crowns are often divided into 3 parts, window-sill, window and above-window, depending on their location relative to the windows.
The log house needs to drain sediment, and for this, a groove is created on the outside of the frame crown, into which the drain board is inserted. It should protrude beyond the border of the base by about 5 cm. It is usually made from a wooden board, but it is quite possible to use a sheet of stainless metal or plastic.
How to put a log bathhouse on the foundation: a step-by-step description of the work
When the base is prepared, you can begin laying the frame. The work is carried out in stages. Moreover, each stage must be performed in compliance with all the rules; remember, wood is a living material and requires attention and accuracy.
Laying the boards
It is necessary to lay special boards before laying the first crown. They are placed directly on the waterproofing layer. Each board is first impregnated with bitumen mastic; you can use simple bitumen or resin. But working with the latter is more difficult and unsafe, since hot bitumen and resin have a temperature above 100 0. Work is done with protective gloves and a mask.
You need to lay the boards under the trim according to the diagram.
The laying of boards is needed to properly distribute the load from the log house onto the foundation and to make the gap between the lining log and the foundation more airtight.
Boards are chosen of a suitable size, so for a width of 20–30 cm, the thickness of the material should be at least 40 mm. The gasket is laid not only along the foundation, if the frame is made of logs, then also between the transverse and longitudinal walls. In this case, the boards are joined as close as possible, since they will additionally protect the bathhouse from cold air from below.
When the boards are laid, begin laying the bottom log.
Installation of a log house on the foundation
When the foundation is prepared, tow or hemp is laid out on the backing boards, after which the frame crown is installed, which must be compacted. To do this, use material with thermal insulation properties, for example, tow, felt, hemp or moss. For more reliable thermal insulation of the sauna, it is important to ensure that the seal is laid evenly and does not have breaks.
The installation of the bathhouse frame is carried out on a layer of sealing material. In order for the process to be carried out as accurately as possible, it is necessary to be guided by the marks on the logs that were applied to them during the preparation of the log house. The installation of a log house should begin with a crown, which is assembled into half a tree, and then the logs can be laid on dowels by ligating with a root tenon or in the same way as the first crown - in half a tree.
When building a bathhouse, like other buildings, it is necessary to take care of sediment drainage. To do this, when installing the log house on the foundation, select a groove on the outside of the log in the second crown or frame and insert a drain board into it. Supports are installed under the board in the form of a block or board with beveled edges. There should be a distance of at least 5 cm between the edge of the base and the edge of the drain board. Instead of a board, you can also use a sheet of plastic or iron.
Return to contents
