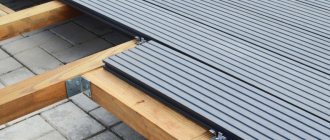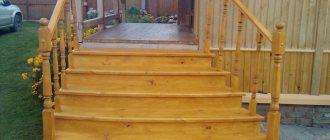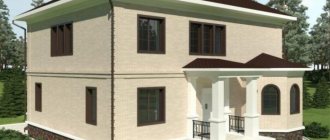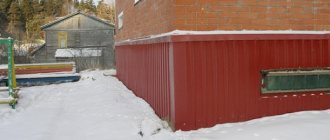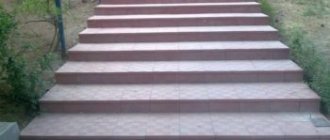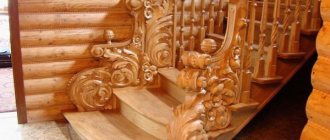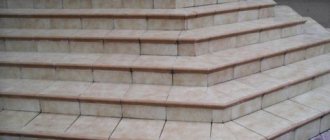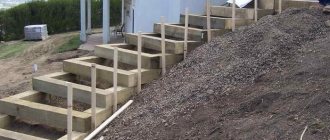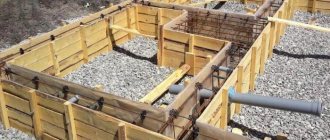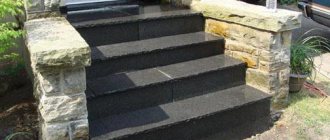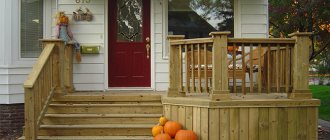About stairs
Website about stairs. We combine the experience of professionals and private craftsmen in one place
Popular
1 person discussing
Stainless steel staircase to the pool: characteristics, models, manufacturing instructions
4 people discussing
Staircases in Art Nouveau style: tips for creating a style
Wooden staircase on a slope - making your site comfortable and beautiful
How to assemble a wooden staircase - yourself and from ready-made elements
Finishing a monolithic staircase: considering possible options
Do-it-yourself staircase to the attic - installation of a stationary structure
Production of wooden stairs: ideas for small businesses and more
Iron staircase to the second floor - cold metal as an addition to home comfort
Do-it-yourself staircase in a wooden house - bringing beauty and comfort to the masses
Unusual and original stairs to a private house - choose your option
Porch made of decking boards
Terrace board or decking is a modern material that is widely used as a flooring for gazebos, terraces of country houses, for the construction of garden paths and areas near ponds and swimming pools. The latter is possible thanks to the anti-slip properties of this material.
For the same reason, decking is used to construct steps and platforms for the porches of private houses. How to make a porch from a decking board with your own hands - the video in this article clearly demonstrates this. Such a structure is not only practical, but also highly decorative.
- Decking - what is it? Types of decking boards
- Recommendations for constructing a porch
What is a terrace board
In the assortment of construction stores, decking boards are found under the abbreviation DPK, which stands for wood-polymer composite. Professional finishers call such a board decking. The building material is made from wood chips, polymer resins, pigment components and fillers. Before becoming a finished product, raw materials undergo multi-stage processing, turning into a monolithic material with high strength values.
The advantages of steps made from decking boards are as follows:
- resistance to linear deformation - retains its original appearance and consumer properties even with intensive use;
- textured surface - this structure allows you to save on anti-slip rubber pads;
- neutrality to any external environment - the composite composition does not attract rodents and harmful insects, and is resistant to the appearance of fungus and mold;
- variety – there are no uniform standards in the manufacture of composite boards, so products of all sizes and colors are available for sale;
- safety – the composition does not contain chemically active substances and components, so WPC will not create problems for people suffering from allergic reactions or pathologies of the upper respiratory tract;
- simplicity - installation of the board is quite feasible on your own; during operation, the material does not require special care.
Of course, it was not without some drawbacks. The disadvantages of decking are low resistance to mechanical damage and high cost. The second drawback can be justified by the long service life - at least 15 years, according to manufacturers.
Price of WPC steps
Today on the finishing materials market you can buy ready-made steps made of wood-polymer composite material. Their main advantage is the reinforced end edge, which does not require a metal profile frame. This frame guarantees the strength of the entire product and ease of installation. And the decking board coating provides high aesthetic and performance characteristics of the surface.
If your staircase has non-standard dimensions, then you can order the production of steps of individual sizes. The price of such elements will depend on their dimensions.
Call us by phone or send us an e-mail to find out the prices of materials and labor for laying the coating.
The manager will help you choose the type of board depending on the place of use and will accept your order for delivery.
Preparing the tool
It is impossible to make a porch from a terrace board with your own hands without a certain set of tools. It is impossible to predict all the nuances that may arise during the work process, but at the initial stage it is better to stock up on the following types of tools:
- screwdriver;
- hammer drill with a set of drills of various diameters;
- a circular saw and a fine-toothed disk or hacksaw to cut the board;
- hammer;
- building level;
- roulette;
- fasteners recommended by the decking manufacturer.
In addition, before starting construction, it is necessary to prepare a project for the future structure and draw up a detailed drawing. Don’t forget about personal protective equipment: gloves and goggles are mandatory attributes for any home handyman.
What other materials can you use to decorate your porch?
Finishing the porch with a terrace board
Today, the choice of finishing material for decorating a porch at home or at the dacha is very diverse. The most popular is facing the porch with porcelain stoneware or terrace boards. It is also common to see a brick porch, a concrete porch, or a stone porch. As a decoration for a country house, a concrete porch is very often found, for the finishing of which clinker or siding is used, which significantly reduces the cost of work.
Porcelain tiles for an outdoor porch or a porch made of paving stones are the most popular solution for decorating stairs. Clinker is usually used to cover such steps.
Related article: Features of valves of various modifications
Clinker is a low-temperature resistant tile that is designed specifically for outdoor use. Clinker has the following advantages:
- resistant to temperature changes;
- the material can withstand mechanical loads;
- clinker is considered an attractive material;
- abrasion resistant;
- not afraid of moisture.
Also, a do-it-yourself concrete porch has many positive qualities, which is not difficult to complete. Such steps are not afraid of moisture and last quite a long time, the main thing is to make the formwork well.
Another finishing option is decorating the porch with siding. Siding finishes work well for vertical surfaces that only require sheathing. Decorating with siding allows you to choose the necessary texture and color, as well as decorate the porch with various original elements.
Siding finishing:
- not afraid of moisture;
- resistant to rot, fungi and insects;
- non-toxic and fireproof.
Porch using decking boards
In the table we compared decking boards and clinker in more detail.
| Characteristic | Clinker | Terrace board |
| Length | 193, 240, 250, 295 mm | 3000, 4000 mm |
| Width | 57, 71, 120 mm | 140, 161 mm |
| Thickness | From 7 to 25 mm | 25 mm |
| Weight | Up to 3.5 kg per 1m2 | 2-2.6 kg in 1 board |
| Water absorption | 4,5-6% | 3% |
| Density | From 1500 kg/m3 | 1275 kg/m3 |
We have given you just a small comparison of two common finishing materials, and the choice is yours.
Building materials and additional elements
The staircase is part of the building structure, so such flights must comply with the requirements of SNiP. Without going into technical details, the following standards apply to the steps:
- width from 250 mm;
- height no more than 200 mm;
- the recommended angle of inclination of the stairs is 26–45 degrees;
- railing height no more than 110 cm;
- the distance between the vertical elements of the barrier is 100–150 mm.
It should be clarified that these are not mandatory, but recommended requirements, so each master can design a staircase from a decking board according to individual dimensions. However, the characteristics listed above are considered optimal for convenient and safe operation.
In addition to the tools and basic materials listed above, the work process may require hardware, clamps (metal or plastic clips), end caps, profiles and corners.
Installation nuances
It is important to carry out the work so that the steps are the same height, otherwise inconvenience will arise during operation. In addition, stairs made from terrace boards must be made at a slight slope so that water can drain from them during precipitation.
They can also be laid on a concrete foundation, although usually a metal or wooden frame serves as the base.
The arrangement of steps from terrace boards occurs as follows:
- Logs (composite or wooden) are mounted on a pre-prepared base. They are fixed with dowel nails or self-tapping screws. The beams are placed parallel to the descent from the structure; they must be perpendicular to the direction of the decking. Self-tapping screws are attached in the center of the block - they easily fit into the material. Between adjacent logs a distance of approximately 40 centimeters must be maintained. They are installed so that the ends of the decking are directly on the supporting element.
- Steps begin to be laid on top of the supporting structure, making sure to leave small gaps between adjacent boards (approximately 20 millimeters). These slots are needed to prevent deformation that may occur during operation. The very first of the boards is securely attached to the frame using a special starting clip.
- The next decking is secured with a connecting clip on the bars, which serves to provide a certain gap between the individual parts of the structure. You just need to insert the clip into a special groove on the flooring and use a self-tapping screw to attach it to the joists.
- An L-shaped corner must be fixed on the product that serves as a riser.
The rest of the terrace is assembled in the same way from decking boards. After completing the installation work, close the remaining corner joints using special decorative strips, which are screwed to the decking using self-tapping screws. Also, decorative elements are attached with any adhesive composition.
The plank should be fixed without being too tightly adjacent to the perpendicular zone of the step. Due to the presence of a minimum gap, in this case it is possible to level out the deformation of the terrace boards through the natural circulation of the structure from below.
Stages of installation work
Installation of decking begins with preparing the base. To prevent the porch steps from sagging after a certain time, a small foundation is poured under the stairs. While the base dries and gains strength (on average 1–2 days), you can start preparing building materials and sawing the WPC according to the required dimensions.
Installation work is carried out according to the following scheme.
First, the logs are laid. These elements are mounted directly to the base, fixed to the foundation with self-tapping screws or dowel nails. The location of the joists should always be parallel to the staircase descent. Recommended distance between individual elements: 40–50 cm. Logs are necessary for laying the porch and steps.
When the installation of the frame is completed, steps are laid from the prepared decking board.
Note! Work is always carried out from the porch to the base, the starting step is attached to the surface of the porch with clamps.
After the first, the second and subsequent stages are installed. The second decking is also attached to the joists with connecting clips, maintaining a small gap between the steps of 15–20 mm. This distance is maintained throughout the entire flight of stairs. The gap is designed to compensate for the expansion of the board caused by temperature.
Install risers. A metal corner is placed between the steps, which will serve as the basis for attaching risers: vertically located boards that give the stairs a more interesting and complete look.
At the last stage of construction, the end parts are covered with decorative overlays, which are screwed to the terrace board with self-tapping screws.
Design options
The attractiveness of WPC for the construction of stairs is due to the fact that this material allows the implementation of any design solutions. From the decking you can make a standard rectangular staircase for the porch to the house or make a twisted composition that will gracefully go to the second floor.
It is noteworthy, but risers for decking stairs are not a prerequisite. The free space between the steps gives the structure an original appearance.
As a fence, you can use traditional vertical balusters made of solid wood with figured cutting and wooden or plastic railings. If funds allow, you can order a metal fence, for example, artistic forging.
Decking porch - what you need to consider
Porch and spacious upper deck made of open-air decking
When arranging a porch from decking boards, you should not save money - it is recommended to purchase material that contains fibers from exotic trees and PVC.
The main requirements for the porch are the following:
- The design must be strong and reliable;
- The material must be non-flammable;
- The steps for the porch made of decking boards and the upper platform should not slide;
- The material must have a decorative appearance and be combined with the finishing materials of the facade of the house.
Decking made from high-quality raw materials does not slip when wet
Instructions on how to make a porch from boards with your own hands will be given below.
Important! If the choice is made towards a material made using larch, then it is necessary to additionally purchase a set of end caps, since the boards are hollow inside. These elements will give the porch structure a complete appearance and protect the internal space of the boards.
Recommendations for constructing a porch
Before starting work, it is recommended that you familiarize yourself with the following nuances of constructing a decking porch:
- The deck board on the porch of the house is laid and processed simply - it is cut with a circular saw into fragments of the required length. The saw blade should have fine teeth. If such a tool is not available, you can use a regular hacksaw;
Trimming deck boards
- To create vertical fragments of steps - risers, use one product. To create a horizontal surface of the step you will need two products;
Installation of steps from terrace boards
Important! The steps must be the same height for comfortable operation and aesthetic appearance of the porch. It is important to maintain a slight slope when installing the steps so that water from their surface is removed naturally during precipitation.
- When using boards less than 20 cm long, there is a high probability of deformation of the product;
- When laying boards, a gap of 9-12 mm should form between them. Within a year, the boards will lie as they should, and their deformation will not occur;
The formation of gaps between the boards is a prerequisite when installing decking
- The larger the surface area covered by decking, the wider the boards should be;
- The basis for decking can be a concrete platform, flat soil of natural density, as well as a frame made of wood or metal.
Laying decking on a metal frame
