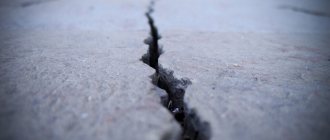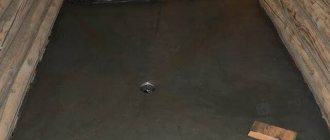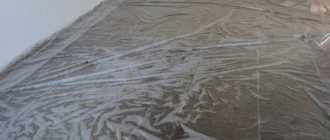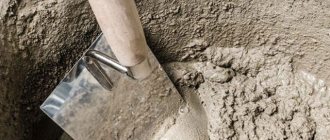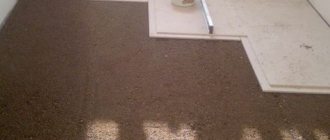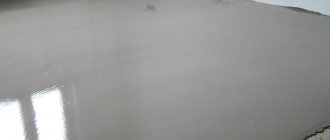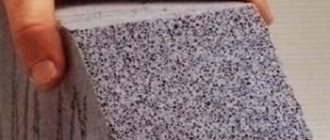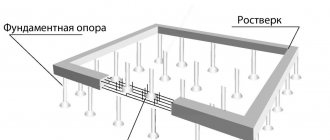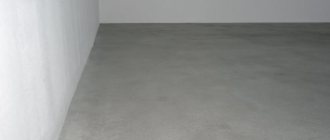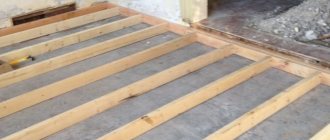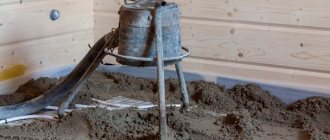Beacons for floor screed are necessary to level the rough surface. Defects - depressions, beveled corners or different heights - will not allow for high-quality installation of finishing coatings or display of furniture. This measure is required for all types of floors. Adjustment to level is carried out using methods, the choice of which depends on the materials used to organize the bottom. Without such indicators, the screed or laying of boards or sheets turns out to be wavy or beveled.
What are beacons?
Now let's figure out what kind of beacons these are? In simple words, this is a flat, level horizontal beacon line no more than 3 centimeters wide.
Craftsmen use any available materials as guides themselves. Let's take a closer look at what exactly is right for you for your chic, new floor!
Important!
The beacon line does not cover the entire room, but only a few strips at a distance of 0.5 to 1 meter from each other, which run throughout the room from window to door. The distance from the wall should not exceed 10 -30 cm.
The beacon lines themselves are installed on piles of cement mass.
Beacons made of bars
Instead of an iron profile, you can also use wooden blocks, approximately the same size 3cm. x 3 cm.. Wood is of course a less durable material, however, upon completion of the work it will remain under a good layer of concrete and nothing will happen to it in the next 50-70 years.
Wooden beacons for floor screed
Beacon profile for screed
If you install wooden blocks as beacons, they must be moistened with water before pouring the screed. Thanks to this, the sand-concrete mixture will be separated from the support line, and that in turn will not interfere with the pouring of the screed.
Beacon profile
Another common material for this operation is the profile for beacons for floor screed. It is sold in stores as fasteners for drywall sheets.
It is worth remembering that the profile is laid ONLY with the base up! Installation of beacons for floor screed from a profile is the simplest. And if you are going to lay laminate as a finishing coating, then you don’t even have to pull out the profile!
Before starting work, you will need to install self-tapping screws for all planned beacon lines. The distance between them should not be more than 40-50 cm. The dimensions of the screws should be chosen so that when screwed in, it fits more than half into the dowel.
Self-tapping screws are set to zero level. If the level does not work, you can easily either unscrew or tighten them. Afterwards, stretch the thread as a guide and then place the profile on the screws.
It is worth considering that the zero level is set along the entire length of the beacons.
After installing the profile, its horizontal plane and the space between the beacon lines are checked. Having made sure that everything corresponds to the intended dimensions, they begin to lay the bloopers.
You need to start from the places where the screws support the profile. After this procedure, the horizontal lines are checked again. If everything is normal, you can install beacons on both sides completely.
After complete drying, pour the floor screed.
Cunning!
Instead of self-tapping screws, you can also use improvised materials: halves of bricks, bars, or anything else you have on hand.
Plasterboard beacons
Plasterboard beacons
In addition to the profile and bars, you can use a plasterboard profile to install beacons. To do this, take two sheets and insert them into each other, thereby eliminating deflections. It is worth noting that it is not necessary to put a lot of supports under them.
One of the advantages of this technology is its low cost . One sheet of drywall is enough for an average room of 17 sq.m.
Cement beacons
If all of the above methods do not suit you for some reason, you can use the budget option. This option is practical in that there is no need to tear out signal structures from the already poured screed. The most important thing is that the material for this type of beacon matches the solution of the screed itself.
Concrete beacons
To do this, mix cement and lime solutions in equal proportions and pour beacon lines from the resulting mass.
This arrangement of beacons for floor screed is mainly used for semi-dry screed, which will be laid in a thick layer.
- On the one hand, this is easier, since after the floor screed has completely dried, you will not need to cover up the remaining cracks and cracks.
- On the other hand, before pouring the screed, you need to wait for such a structure to dry completely.
Beacons for self-leveling floors
Although self-leveling floors themselves spread over all planes, filling all the depressions and potholes, they also require the installation of beacons for floor screed. Only for this type of flooring a special type of beacon is used.
- Benchmarks (tripod beacons)
- Self-tapping screws
Lighthouse benchmark
Lighthouse self-tapping screw
Benchmarks are a small structure with three limbs and a screw rod inside. It is this rod that regulates the zero level. Since this equipment is professional, it is not cheap (an example of a budget option is given below) . And for one room you need 5-10 pieces (depending on the area).
Important!
Stay tuned and a little later I will write an article about how to make beacons for floor screed with your own hands. Looking ahead, I will say that to make them you will need a welding machine.
After priming the rough surface, benchmark beacons are set. The distance between them should be no more than 1 m. And the caps of their rods help set the required surface level.
A budget option for beacons for self-leveling floors are the same self-tapping screws that I described just above. They are screwed into the floor and leveled using a rule. Afterwards, a rope is pulled, which serves as a guide when pouring the floor.
Other types of beacons
Square pipe beacons
Another convenient material can be metal pipes. The cross-section of the pipe does not matter. Be it a circle, rectangle or square. This technology is used for pouring floors on an industrial scale, for example in industrial premises.
In general, floor screed beacons can be made from anything (as a hint, I can give you an idea: go to any large hardware store and just look around at what’s on the shelves. Surely you can find something else suitable for This) you just need to remember that all work needs to be done wisely, since in most cases you are doing this for a long time and most likely for yourself.
Beacons for wet cement screed
Most users traditionally trust wet sand-cement screed more. It is also performed using longitudinal metal beacons, but their installation is slightly different from the method described above.
Preliminary preparation of the room, determination and marking of the zero level - these stages of work remain the same for all available options for performing floor screed, but attaching the profiles to the base has some differences. In order to fix the guides and set them to the required height, use small portions of a ready-made solution of a fairly thick consistency.
Low piles of the finished mixture are laid out along lines previously marked on the floor in increments of no more than 50 centimeters to avoid possible deformations of thin-walled profiles. The distance between them should still not exceed 90 cm for the convenience of working with the meter rule. Instead of plaster profiles, round or rectangular pipes, available to many users, can be used for this purpose, as well as a steel frame for working with drywall. Without waiting for the solution to harden, the guides are deepened into the cakes, slightly pressing them. After checking the correct installation, the beacons are left until the cement pads completely harden for 1-2 days.
Some home craftsmen, in an effort to speed up the setting process of the mixture, add a certain amount of gypsum or alabaster to it. Professional builders do not recommend doing this in order to avoid the formation of cracks in the fill due to the difference in composition and their different hygroscopicity.
After installing the guides, level the base. To do this, the finished solution is laid out between the profiles and smoothed, moving the rule towards itself. The result should be an even horizontal screed over the entire area of the room.
In the construction environment, there is no clear opinion regarding the future fate of the guides used for alignment . Some experts recommend removing the profiles 3-4 days after installation, and filling the resulting depressions with new portions of the solution and troweling them. Others, believing that the guides will not have a strong impact on the quality of the screed, advise leaving them in the solution. Since both options exist, the final choice for solving this issue remains open for each master.
Important principles for installing beacons
To make a perfectly flat floor using the above materials, you should know at least an approximate design of beacons for floor screed and remember a couple of key points:
- Set the “zero level” accurately
- Maintain the specified distance from the guides
Setting the zero level is almost the most difficult task, the correctness of which will determine the final result.
Zero screed level
Remember!
First, find the highest point of your floor, add to it the desired thickness of the screed (3-5 cm) and at this level mark a horizontal line around the perimeter of the entire room.
Zero level tapping
Since the beacons are set at the zero level, its setting must be approached with extreme care and accuracy. First of all, mark a distance of 1 meter from the floor with a marker in the highest corner using a ruler or tape measure. Then move the mark at this level to all corners in the room. It is better to carry out the transfer using a construction laser level. If you don’t have such a device in your arsenal, a laser pointer will do just fine.
After there are notches in all corners of the room, measure the distance from them to the floor. And in the place where the height is the smallest there will be the highest point of the surface being poured.
Zero level tapping tool
Laser level
Hydraulic level
In this corner with the highest point, make a mark that will be 3 centimeters higher than the level of the base (this is mentioned just above) and also project horizontal lines into all corners.
The resulting level will be zero. You will use it as a starting point when you place beacons for floor screed.
What beacons are used for self-leveling floors
There are only two such beacons.
1. Self-tapping screws.
Self-tapping screws are screwed into dowels and placed according to the level. Small pieces of punched paper tape are attached to them to make it easier to measure the level. When you reach the required level, the screws need to be removed. Without waiting for the solution to dry.
Sample beacon installation
2. Pin beacons.
Beacons are not used in all cases, since it is believed that the mixture will spread by itself. But you shouldn’t rely on this; it’s better to use so-called benchmarks, or “three-legged” beacons. In the center of each of them there is a moving rod, along which the level is determined. But first the floor surface must be primed, and only after five to six days can it be poured. Benchmarks are installed every meter.
Pin beacons photo
Distance between beacons
The beacons should be located parallel to each other to make it more convenient to pull the tie. Also keep in mind that the beacon strips should not be located far from the wall 20-30 cm. This is quite enough. If they are close to the wall, the floor will not be level.
Expert advice!
The distance between two adjacent beacons should be no more than the length of the rule. If you use the rule of more than two meters for work, it is recommended to keep the distance no more than 1.8 meters.
If you install more than two beacons for your floor screed, you will have to measure the plane of the middle guides more often. To facilitate this task, a cord is pulled between the outer beacon lines, along which the middle guides are then adjusted.
Beacons for self-leveling bases made of screws
This is one of the simpler options for lighthouses, which is made from scrap materials. During a renovation, and even more so a major one, in any case there will be several screws in the room, from which the beacons are made. Usually it is enough to simply screw them into the base, and stretch the fishing line between them to the desired level.
Advice! It is better to start work from the wall farthest from the exit.
The screws are screwed into the base.
The first beacon is installed at a distance of 25-30 cm from the wall. It is necessary to drill shallow holes of the required diameter in the floor into which dowels are inserted. The distances between holes in one row, and between screws in adjacent rows, should be small - about 0.5 m. You can replace a professional dowel with a piece of cork or wood. Self-tapping screws are screwed into it to a certain height. Next, already knowing what level the finished floor should be, a thin scaffold is stretched between the screws. In general, any material will do, but only one that will not stretch much.
It is advisable to remember that this type of structure is most often used for concrete foundations. It is not very suitable for a wooden base - there is a high risk of damaging the previously installed waterproofing.
Layout diagram of the beacon system made from self-tapping screws
On a note! By screwing or unscrewing the screws it is very easy to adjust the level of the beacon in any place. This is convenient in case an error is made in the preliminary calculations.
Photo gallery
For a more visual presentation, I have collected all the materials in this section into one gallery. Which presents the tools, materials and beacons for floor screeding in the photo.
Beacon self-tapping Beacon benchmark Laser level Beacons made of plasterboard Concrete beacons Beacons made of square pipe Zero level of screed Wooden beacons for floor screed Beacon profile for screed
Fastening beacons for floor screed
Preparing to install beacons
The installation of all existing types of beacons is preceded by several preparatory stages, namely:
the floor is cleared of the existing finishing coating and traces of its presence, the baseboards are dismantled; The old floor should be dismantled from the surface to remove all kinds of stains, dirt, and dust; existing protrusions are polished; Repairing an old floor screed by sealing recesses, cracks, etc.; Carrying out screed repairs. The cracks are widened, reinforced, puttied and the base is covered with a primer; Treating the screed with a primer creates a waterproofing material; Waterproofing is necessary in any room, because... vapors from the lower floors and basement penetrate through the reinforced concrete floors, the zero level is determined, marks are placed, and the main stage of work begins.
Conclusion
So you are convinced that installing floor screed beacons is not a difficult process. Yes, it is certainly worth making some effort. But the result will make you very happy and if you do everything yourself, you can save a decent amount of money!
If you doubt your experience and skills in carrying out a floor screed, I would recommend that you do not save money and invite a specialist to this stage of repair who can choose the right type of screed and help you install beacons for floor screed, do not forget that a screed is The first and main chapter of the renovation and you shouldn’t skimp on it!
All that remains is to wish you the immediate completion of your renovation. If you still have any questions, do not hesitate to write them in the comments and I will be happy to answer them.
- Quicker! There is production of granite monuments in Tula.
Steel pipes
To equip a floor where it is necessary to install powerful concrete screeds, pipes of various sections are used. Pipes can be used round or rectangular, they are durable and do not deform. In spacious rooms, it is more convenient to make beacons for the floor of this type: the zero level of the future floor is set; a cord, thread or fishing line is pulled, you should focus on it when making a tie; mounds of mortar are laid out; pipes are installed on them and slightly pressed in; the horizontal and the correct placement of the guides among themselves are verified using the rule and level; The height of the future floor is adjusted by pressing, or by placing mortar where there is not enough mixture. It is easier to set up screed beacons using square pipes.
Video: 19.1 Floor screed. Lighthouses made of 20k pipes.
Zero Level Calculation
Now it’s time to determine how thick the floor will be poured. However, the same work is carried out before pouring the screed. To do this you need to use a building level. It is important to determine what height differences there are at the rough foundation. So, you can do this as follows: mark a base point at a height of about 1 m from the floor, then use a laser level, the rays of which are reflected along the entire perimeter of the walls, and, taking measurements from the level line to the base, see what the height difference will be. For example, the maximum value will be 1.01 m, and the minimum will be 0.99 m. This means that the height difference is 2 cm. It is this difference that needs to be eliminated when pouring the self-leveling floor in order to obtain an ideal base. After identifying differences, you need to mark the expected level of the poured floor - this will be the main guideline when installing beacons.
Laser level
It is important to remember that the success of the entire operation largely depends on this stage. So you shouldn’t neglect determining the height difference.
On a note! When the main marking is applied, its points can be connected into a single line for ease of work. You can transfer marking points from a height of 1 m using a tape measure. It is important to take into account the future thickness of the self-leveling floor.
Definition of zero level
Preparatory stage
All of the above points, up to pouring, can be combined into a single category - the preparatory stage. Naturally, you need to start by calculating the floor area in order to understand how much and approximately how much time will be spent on pouring.
If we are talking about how to properly fill a floor in a private house, then the calculation of purchased materials is made according to the following scheme (using the example of a room measuring 5x5 meters):
Taking into account the calculations made, materials should also be purchased.
For a high-quality screed you will need the following components:
From all of the above, we can conclude that before properly pouring floors in a private house, it is necessary to purchase the main components for pouring the screed in accordance with the calculations made. Regarding the height of the floor, it is necessary to know the thickness of not only the screed and bulk layers, but also all the materials being laid: steam, hydro and thermal insulation.
Pouring floors in a private house begins with cleaning the workspace. Naturally, it is necessary to remove dust, dirt, and debris from the subfloor using a broom, or even better, a powerful household or industrial vacuum cleaner. After cleaning, you can begin a process such as filling the floor in the house with your own hands, which is not the easiest.
It is worth considering the difficulty of creating the required amount of solution.
If you knead manually, it will take a lot of time to prepare one portion. It is best to use a concrete mixer with a large capacity. Only with automatic mixing can a correct, uninterrupted supply of solution to the floor be ensured.
Types of modern floors
Floor screed using beacons
Not long ago, wood was the main material for flooring.
Two types of floors were used: parquet or parquet boards and floors made of tongue-and-groove boards.
However, now wood has become quite an expensive material; all these types of floors have given way to screeds.
Wooden floors are still preserved - they are actively used for covering in public buildings and gyms.
Parquet, not mass-produced from panels, but with hand-picked patterns, is used in fashionable living rooms, and the tongue-and-groove board is covered with good parquet varnish, and not floor paint, so that the structure of the wood is clearly visible and pleasing to the eye.
In all other cases, various types of screeds are used:
- Basic principles for installing beacons
- From cement mortar of normal humidity
- From semi-dry cement mortar
- Dry screed coated with small elements or two layers of large slabs
- Self-leveling cement-based floors
- Gypsum-based self-leveling floors
- Floating screed on foam or sand
- Concrete screed for heavily loaded floors
Pouring concrete screed
Even taking into account the fact that today hardware stores offer a huge variety of mixtures for pouring, it is still popular to use concrete mortar as a base or even a finishing coating (for more details: “How to make a concrete floor in a private house with your own hands - instructions”). It is durable, easy to install and low cost. Next we will talk about how to fill the floor in a private house in stages.
Filling is performed as follows:
Correctly carried out pouring allows you to create a high-quality coating that looks great in the photo and during visual inspection, which makes it possible to use the screed as a finishing coating without laying facing materials.
Main stages of work
At the beginning, as mentioned above, a sand or expanded clay cushion is poured. With a sufficient headroom in the room, you can make a layer of up to 15 centimeters. Naturally, the maximum thickness allows for increased thermal insulation from the ground.
In some cases, a layer of thick polyethylene is placed under the bulk materials, which acts as a waterproofing layer. It is also laid on top of a bulk cushion under a concrete screed.
To pour the floor in a house onto the ground, it is necessary to install beacons after creating the cushion and waterproofing. You can use special aluminum profiles, ordinary reinforcement pieces or pipes for this. It is very important to use beacons with a perfectly flat surface and increased rigidity.
They are leveled using a building level so that the surfaces are located in the same plane. You can check the level using a wooden rod (rule). The interval between the slats should be about 1.5 meters, and the rule for checking the level is 10-15 centimeters longer.
The beacons are fixed to gypsum mortar. The advantage of this mixture is that it hardens quickly, but you can also remove the beacon without difficulty if its level was set incorrectly. The beacons are installed on top of the reinforcing mesh, which is first laid on the last layer of the bulk cushion or waterproofing polyethylene.
Also, if we are talking about how to fill a heated floor in a private house, it is necessary to lay a heating circuit on top of the reinforcing mesh between the beacons, if we are talking about water heating.
The solution is mixed at the rate of: 1 part cement to 4 parts sand and 4 parts crushed stone. The concrete solution should have the consistency of “liquid sour cream” so that it can be poured between the beacons without any problems. After pouring, the solution is leveled using a rule so that the height of the screed matches the height of the installed beacons.
A brief educational program, or What kind of floor screed do you need?
Before raising the question of how to make a floor screed, it is necessary to agree on terms. A screed is usually called a layer of construction mixture laid between the base of the floor and the finishing floor covering. This layer performs such important functions as:
Depending on the composition of the mixture and the installation method, there are several types of screed.
Cement-sand mortar is most often used as a floor leveling material. Industrially produced dry mixes are most common in construction.
They are made on the basis of cement and sand with the addition of plasticizers - agents that impart elasticity and plasticity, fiber fiber and other components that improve the properties of the screed.
Depending on the installation method, floor screed can be wet, dry or semi-dry.
The classic method - wet - consists of filling the base with screed mortar and then allowing it to harden.
The mixture is laid directly on the floor slab or on a layer of hydro- or thermal insulation. The last requirement is mandatory when installing the screed directly on the ground (for example, structures like a garden gazebo). A waterproofing layer is necessary for rooms with high humidity (bathhouse, bathroom).
A dry screed is made of sheet material, which is laid on the base on top of an insulating layer (expanded clay, sand, etc.). The advantages of this method are speed and ease of installation, low weight of the structure. The main disadvantages of dry screed are that the sheet material is afraid of water, so it cannot be used in rooms with high humidity, as well as its high cost.
Semi-dry screed can be called an improved version of the wet method. The composition is prepared on the basis of cement-sand mortar with the addition of fiber fiber and plasticizers. When laying, a pneumatic blower is used, which mixes the components and delivers the mixture to the object.
On a note! A pneumatic blower is a special compressor machine for preparing, mixing and transporting various construction compounds.
This method is called semi-dry because the additives significantly reduce the moisture content in the solution. Thanks to this, the screed becomes light, strong, and elastic.
It takes only 12 hours for the solution to dry. After a few days, the final decorative coating can be laid on the screed. This method has, perhaps, only one drawback - the need to use special equipment.
